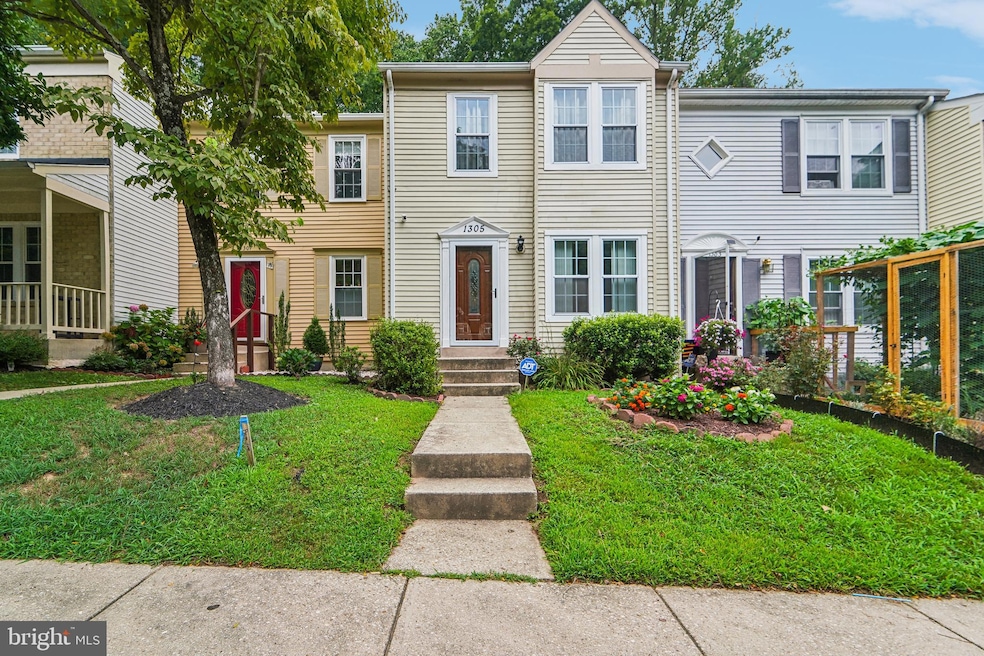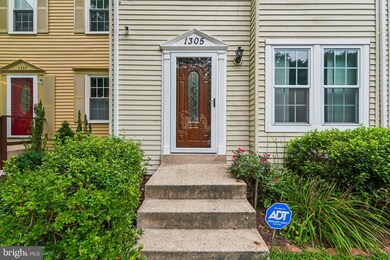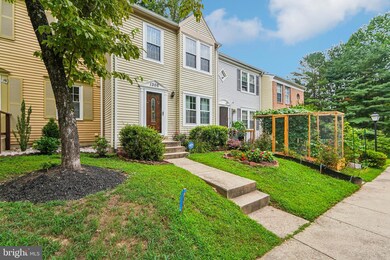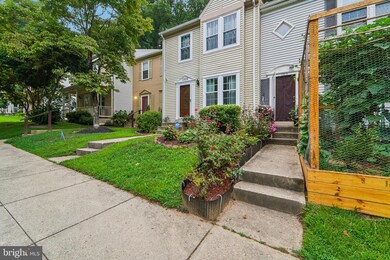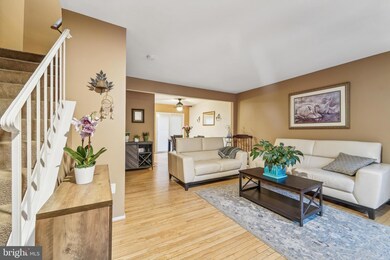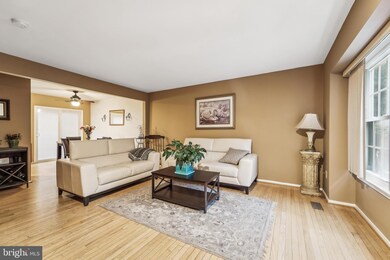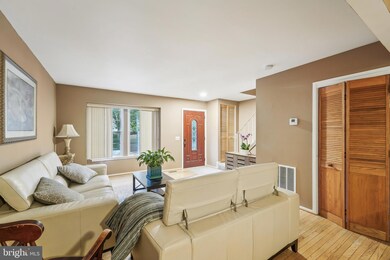
1305 Alderton Ln Silver Spring, MD 20906
Layhill South NeighborhoodHighlights
- Deck
- Traditional Architecture
- Attic
- Bel Pre Elementary School Rated A-
- Wood Flooring
- Upgraded Countertops
About This Home
As of November 2024Welcome to 1305 Alderton Ln, Silver Spring, MD 20906 – a beautifully updated townhouse nestled in the serene Bonifant Woods neighborhood. This home features 3 generously sized bedrooms and 2 full bathrooms, providing ample space for family and guests. The versatile finished basement adds valuable living space, making it ideal for a home office, entertainment area, or additional storage. Recent updates include an updated kitchen, bathroom, and primary ensuite closet (2023). The doors have been replaced, and you can enjoy peace of mind with a recently replaced roof (2023). The HVAC and windows were replaced in 2018. (currently finishing up a few small improvements). Situated in the desirable Bonifant Woods neighborhood, this home offers a tranquil setting with easy access to local amenities, parks, and schools. Don’t miss out on this opportunity –Seller is motivated, schedule your visit today!
Last Agent to Sell the Property
Berkshire Hathaway HomeServices PenFed Realty License #575539

Townhouse Details
Home Type
- Townhome
Est. Annual Taxes
- $3,969
Year Built
- Built in 1983
Lot Details
- 1,500 Sq Ft Lot
HOA Fees
- $122 Monthly HOA Fees
Home Design
- Traditional Architecture
- Aluminum Siding
- Concrete Perimeter Foundation
Interior Spaces
- Property has 3 Levels
- Ceiling Fan
- Fireplace With Glass Doors
- Screen For Fireplace
- Double Pane Windows
- Window Screens
- Sliding Doors
- Family Room
- Dining Area
- Storage Room
- Utility Room
- Efficiency Studio
- Attic
- Finished Basement
Kitchen
- Stove
- Built-In Microwave
- Dishwasher
- Upgraded Countertops
Flooring
- Wood
- Carpet
- Ceramic Tile
Bedrooms and Bathrooms
- 3 Bedrooms
Laundry
- Laundry Room
- Dryer
- Washer
Home Security
Outdoor Features
- Deck
- Patio
- Shed
Utilities
- Central Air
- Heat Pump System
- Electric Water Heater
Listing and Financial Details
- Tax Lot 31
- Assessor Parcel Number 161302207598
Community Details
Overview
- Association fees include common area maintenance, management, reserve funds, snow removal, trash
- Bonifant Woods Subdivision
Security
- Storm Doors
Map
Home Values in the Area
Average Home Value in this Area
Property History
| Date | Event | Price | Change | Sq Ft Price |
|---|---|---|---|---|
| 11/26/2024 11/26/24 | Sold | $415,000 | 0.0% | $285 / Sq Ft |
| 10/22/2024 10/22/24 | Pending | -- | -- | -- |
| 10/22/2024 10/22/24 | Off Market | $415,000 | -- | -- |
| 09/16/2024 09/16/24 | Price Changed | $415,000 | -2.4% | $285 / Sq Ft |
| 08/26/2024 08/26/24 | Price Changed | $425,000 | -2.3% | $291 / Sq Ft |
| 07/29/2024 07/29/24 | For Sale | $435,000 | -- | $298 / Sq Ft |
Tax History
| Year | Tax Paid | Tax Assessment Tax Assessment Total Assessment is a certain percentage of the fair market value that is determined by local assessors to be the total taxable value of land and additions on the property. | Land | Improvement |
|---|---|---|---|---|
| 2024 | $3,969 | $313,867 | $0 | $0 |
| 2023 | $4,382 | $291,233 | $0 | $0 |
| 2022 | $2,600 | $268,600 | $125,000 | $143,600 |
| 2021 | $2,419 | $263,600 | $0 | $0 |
| 2020 | $2,419 | $258,600 | $0 | $0 |
| 2019 | $2,352 | $253,600 | $125,000 | $128,600 |
| 2018 | $2,232 | $242,967 | $0 | $0 |
| 2017 | $2,161 | $232,333 | $0 | $0 |
| 2016 | -- | $221,700 | $0 | $0 |
| 2015 | $1,998 | $221,700 | $0 | $0 |
| 2014 | $1,998 | $221,700 | $0 | $0 |
Mortgage History
| Date | Status | Loan Amount | Loan Type |
|---|---|---|---|
| Open | $407,483 | FHA | |
| Closed | $407,483 | FHA | |
| Previous Owner | $240,885 | FHA | |
| Previous Owner | $25,000 | Unknown | |
| Previous Owner | $100,000 | Credit Line Revolving | |
| Previous Owner | $182,000 | Stand Alone Second |
Deed History
| Date | Type | Sale Price | Title Company |
|---|---|---|---|
| Deed | $415,000 | None Listed On Document | |
| Deed | $415,000 | None Listed On Document | |
| Deed | $142,000 | -- |
Similar Homes in Silver Spring, MD
Source: Bright MLS
MLS Number: MDMC2141184
APN: 13-02207598
- 24 Long Green Ct
- 14225 Alderton Rd
- 1400 Foggy Glen Ct
- 13940 Alderton Rd
- 1408 Foggy Glen Ct
- 730 Oxford Square Dr
- 14525 Carona Dr
- 7 Catoctin Ct
- 717 Pebblestone Ct
- 13716 Night Sky Dr
- 359 Scott Dr
- 2109 Wagon Trail Place
- 14705 Flintstone Ln
- 14712 Notley Rd
- 14709 Notley Rd
- 14725 Flintstone Ln
- 13251 Tivoli Lake Blvd
- 1539 Rabbit Hollow Place
- 2346 Sun Valley Cir Unit 2-A
- 405 Wompatuck Ct
