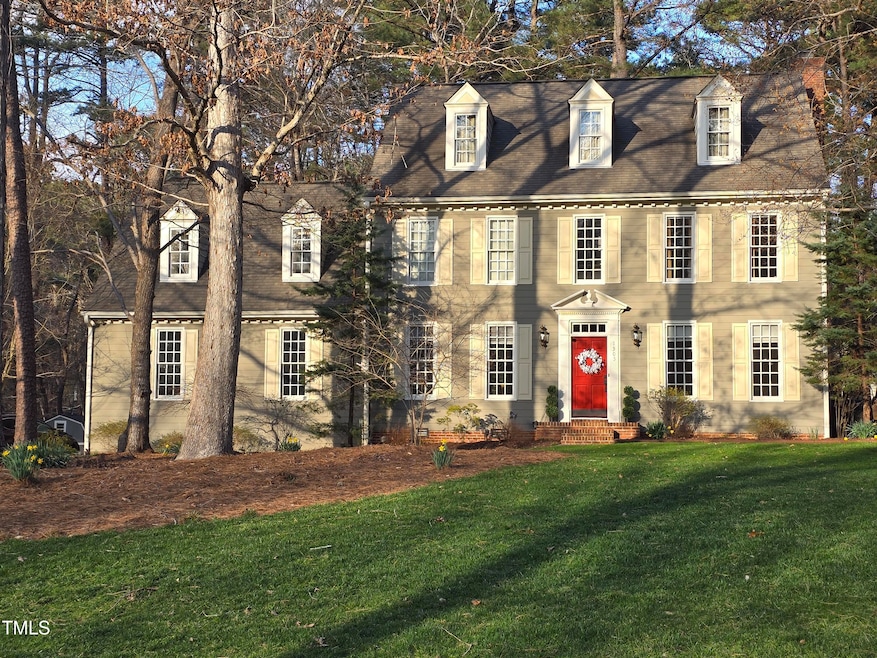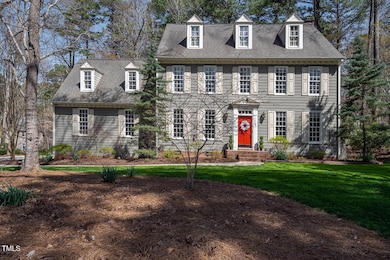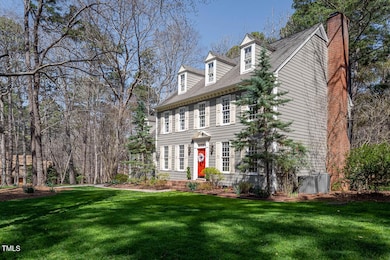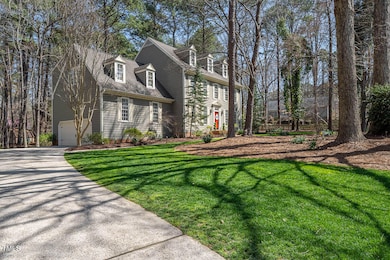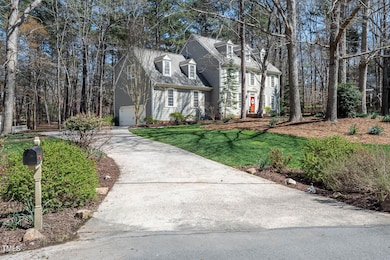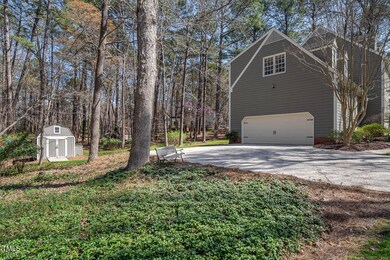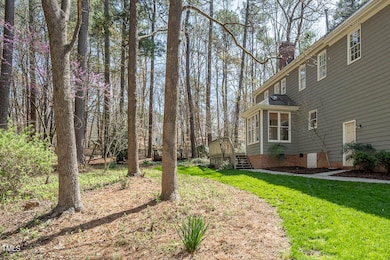
1305 Bascomb Dr Raleigh, NC 27614
Falls Lake NeighborhoodHighlights
- In Ground Pool
- Finished Room Over Garage
- Traditional Architecture
- Brassfield Elementary School Rated A-
- Partially Wooded Lot
- Wood Flooring
About This Home
As of April 2025Move Into the Best Neighborhood in North Raleigh-Banbury Woods Is Located Close to Falls Lake and Trails, Convenient to Shopping,Wake Med North,RDU Airport! Neighborhood Has Pool,Tennis, Playground and Many Fun Activites! This Home Is On A Cul De Sac Street With an Amazing Flat Acre Lot! Fiber Cement Siding, Side Entry Oversized 2 Car Garage and a Shed For Additional Storage! Don't Miss the Deck Access Through The Family Room and Separate Beer Garden Floating Deck! Inside The Front Door You Are Greeted With Hardwoods, New Carpets And Fresh Paint That Make This Home Shine! Chefs WIll Love The Huge Kitchen With Island,Granite Counters, Stainless Appliances And Spacious Pantry! Enjoy The Gas Log Fireplace in The FamilyRoom With Beautiful Wood Mantel! Relax In The Sunroom Overlooking Your Private Backyard! Need a Dedicated Home Office on The First Floor? You Got It! Upstairs You Will Find the Large Primary Bedroom With Attached Ensuite Bath With Updates Including Walk In Shower! 3 Other Generous Sized Bedrooms! UpStairs Hall Bath With Dual Vanities and Separate Area For Shower! A Bonus Room To Use As Home Theatre, Game Room,Fitness Room! It Has a Second Back Staircase That Comes Down Into the Kitchen Area and Garage Access! Wait! There's More-The Third Floor Has 2 Unfinished Rooms,One With Storage Shelves and the Other Open to Maybe Finish In the Future? Over 700 Extra Square Feet There To Use As You Choose!
Popular Location-See It Today!
Home Details
Home Type
- Single Family
Est. Annual Taxes
- $4,301
Year Built
- Built in 1988
Lot Details
- 0.92 Acre Lot
- Cul-De-Sac
- Level Lot
- Partially Wooded Lot
- Many Trees
- Private Yard
- Back and Front Yard
HOA Fees
- $53 Monthly HOA Fees
Parking
- 2 Car Attached Garage
- Finished Room Over Garage
- Workshop in Garage
- Side Facing Garage
- Garage Door Opener
- Private Driveway
- 6 Open Parking Spaces
Home Design
- Traditional Architecture
- Block Foundation
- Shingle Roof
- Architectural Shingle Roof
Interior Spaces
- 3,026 Sq Ft Home
- 2-Story Property
- Bar
- Crown Molding
- Ceiling Fan
- Fireplace
- Window Screens
- Entrance Foyer
- Family Room
- L-Shaped Dining Room
- Breakfast Room
- Home Office
- Bonus Room
- Sun or Florida Room
- Basement
- Crawl Space
Kitchen
- Eat-In Kitchen
- Electric Range
- Microwave
- Dishwasher
- Kitchen Island
- Granite Countertops
Flooring
- Wood
- Carpet
- Ceramic Tile
- Vinyl
Bedrooms and Bathrooms
- 4 Bedrooms
- Double Vanity
- Separate Shower in Primary Bathroom
- Bathtub with Shower
Laundry
- Laundry in Hall
- Laundry on upper level
- Dryer
- Washer
Attic
- Attic Floors
- Permanent Attic Stairs
- Unfinished Attic
Outdoor Features
- In Ground Pool
- Outdoor Storage
- Rain Gutters
Schools
- Brassfield Elementary School
- West Millbrook Middle School
- Millbrook High School
Utilities
- Forced Air Zoned Heating and Cooling System
- Heating System Uses Natural Gas
- Natural Gas Connected
- Gas Water Heater
- Septic Tank
- Septic System
- High Speed Internet
- Cable TV Available
Listing and Financial Details
- Assessor Parcel Number 1719277654
Community Details
Overview
- Association fees include road maintenance
- Banbury Woods HOA, Phone Number (973) 670-0923
- Banbury Woods Subdivision
- Community Parking
Recreation
- Tennis Courts
- Community Playground
- Community Pool
Map
Home Values in the Area
Average Home Value in this Area
Property History
| Date | Event | Price | Change | Sq Ft Price |
|---|---|---|---|---|
| 04/21/2025 04/21/25 | Sold | $745,000 | +1.4% | $246 / Sq Ft |
| 03/25/2025 03/25/25 | Pending | -- | -- | -- |
| 03/20/2025 03/20/25 | For Sale | $735,000 | -- | $243 / Sq Ft |
Tax History
| Year | Tax Paid | Tax Assessment Tax Assessment Total Assessment is a certain percentage of the fair market value that is determined by local assessors to be the total taxable value of land and additions on the property. | Land | Improvement |
|---|---|---|---|---|
| 2024 | $4,301 | $689,374 | $200,000 | $489,374 |
| 2023 | $3,169 | $403,886 | $100,000 | $303,886 |
| 2022 | $2,937 | $403,886 | $100,000 | $303,886 |
| 2021 | $2,858 | $403,886 | $100,000 | $303,886 |
| 2020 | $2,811 | $403,886 | $100,000 | $303,886 |
| 2019 | $3,190 | $388,170 | $150,000 | $238,170 |
| 2018 | $2,933 | $388,170 | $150,000 | $238,170 |
| 2017 | $2,780 | $388,170 | $150,000 | $238,170 |
| 2016 | $2,724 | $388,170 | $150,000 | $238,170 |
| 2015 | -- | $366,693 | $140,000 | $226,693 |
| 2014 | -- | $366,693 | $140,000 | $226,693 |
Mortgage History
| Date | Status | Loan Amount | Loan Type |
|---|---|---|---|
| Open | $499,999 | Credit Line Revolving | |
| Closed | $300,000 | Credit Line Revolving | |
| Closed | $280,000 | Credit Line Revolving | |
| Closed | $32,448 | New Conventional | |
| Closed | $35,666 | Unknown |
Deed History
| Date | Type | Sale Price | Title Company |
|---|---|---|---|
| Deed | $226,500 | -- |
Similar Homes in Raleigh, NC
Source: Doorify MLS
MLS Number: 10083533
APN: 1719.01-27-7654-000
- 1425 Bascomb Dr
- 6729 Greywalls Ln
- 12101 Lockhart Ln
- 417 Swans Mill Crossing
- 1505 Sharnbrook Ct
- 12132 Lockhart Ln
- 6404 Juniper View Ln
- 10726 Trego Trail
- 11509 Hardwick Ct
- 10729 Trego Trail
- 12516 Shallowford Dr
- 201 Wortham Dr
- 1313 Enderbury Dr
- 125 Dartmoor Ln
- 10805 the Olde Place
- 15508 Possum Track Rd
- 204 Dartmoor Ln
- 12012 Six Forks Rd
- 9936 Koupela Dr
- 1006 Henny Place
