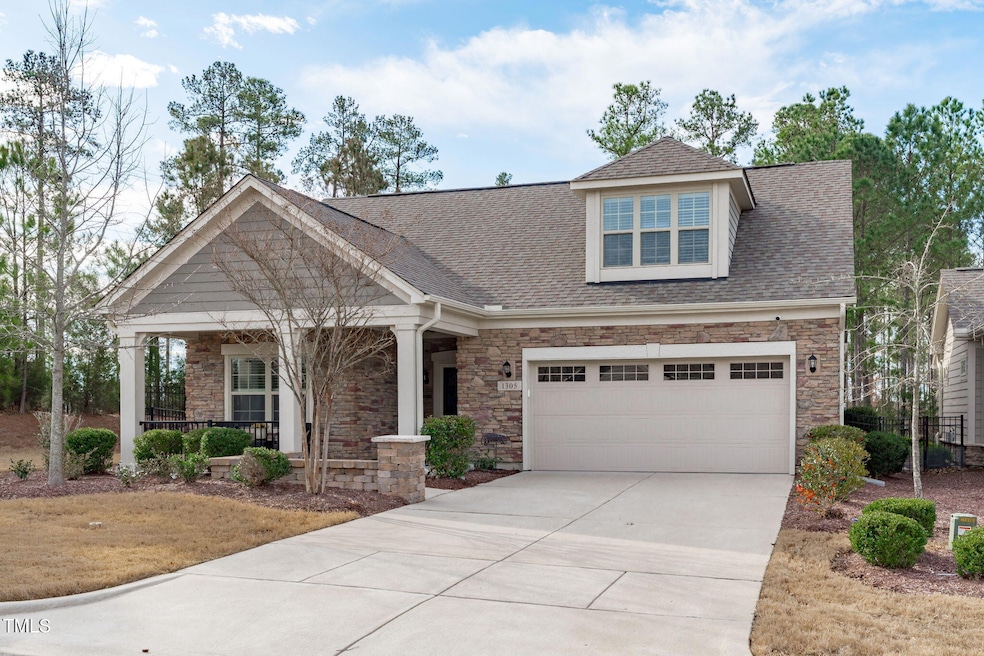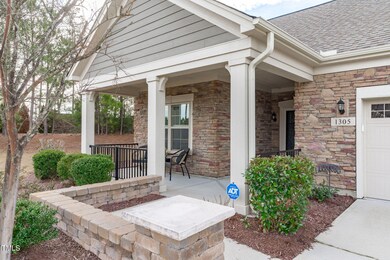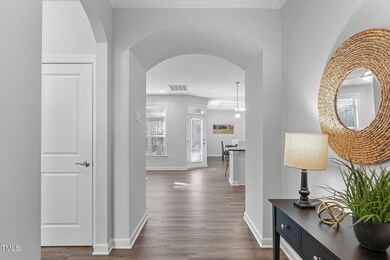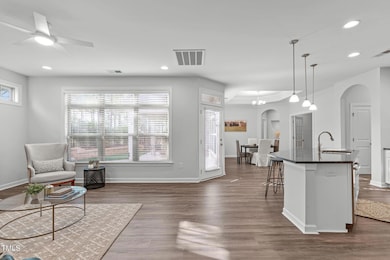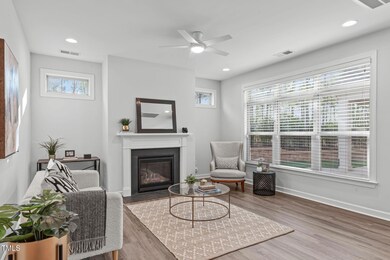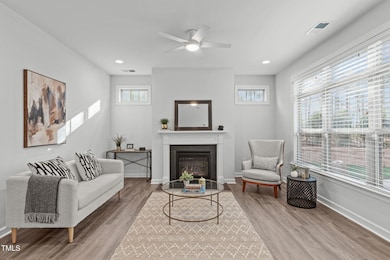
Highlights
- Fitness Center
- Clubhouse
- Main Floor Primary Bedroom
- Senior Community
- Transitional Architecture
- Bonus Room
About This Home
As of April 2025Welcome home to this meticulously maintained, move-in-ready gem on a prime corner lot in Cary's premier 55+ community. Your private fenced courtyard features $10k synthetic turf for easy upkeep and a personal putting green for year-round fun. Gorgeous BRAND NEW floors flow throughout the main living areas. Freshly painted interior in 2025 with new ceiling fans, carpet cleaning, and upgraded toilets, this home is truly turn-key. Enter the light filled living room featuring a cozy fireplace and updated lighting. The chef's kitchen showcases white cabinetry, granite countertops, 5-burner gas stove, tile backsplash, soft-close doors, pull-out drawers, and under-cabinet lighting. Enjoy meals in the elegant dining room with a tray ceiling, or find productivity in the private office with French doors. The spacious primary suite features a tray ceiling, crown molding, new lighting, a walk-in closet, and a spa-like bath with a zero-entry tiled shower, grab bar, double vanity, and new toilet. A comfortable guest bedroom and full bath complete the main floor. Upstairs, a generous bonus room, additional bedroom, and full bath provide the perfect space for guests or flex space! Enjoy community amenities, including a clubhouse, pool, gym, and trails. Ideally located just minutes from the American Tobacco Trail, RDU Airport, RTP, Target, Whole Foods, Southpoint Mall, restaurants, parks, and shopping. Don't miss this incredible opportunity!
Home Details
Home Type
- Single Family
Est. Annual Taxes
- $5,155
Year Built
- Built in 2018
Lot Details
- 7,275 Sq Ft Lot
- Fenced Yard
- Fenced
- Landscaped
- Corner Lot
- Back and Front Yard
HOA Fees
- $264 Monthly HOA Fees
Parking
- 2 Car Attached Garage
- Private Driveway
Home Design
- Transitional Architecture
- Slab Foundation
- Architectural Shingle Roof
- Stone Veneer
Interior Spaces
- 2,612 Sq Ft Home
- 1.5-Story Property
- Crown Molding
- Tray Ceiling
- Smooth Ceilings
- Ceiling Fan
- Recessed Lighting
- Gas Fireplace
- French Doors
- Entrance Foyer
- Living Room with Fireplace
- Dining Room
- Home Office
- Bonus Room
- Storm Doors
Kitchen
- Gas Range
- Microwave
- Dishwasher
- Stainless Steel Appliances
- Kitchen Island
- Granite Countertops
Flooring
- Carpet
- Tile
- Luxury Vinyl Tile
Bedrooms and Bathrooms
- 3 Bedrooms
- Primary Bedroom on Main
- Walk-In Closet
- 3 Full Bathrooms
- Bathtub with Shower
- Walk-in Shower
Laundry
- Laundry Room
- Dryer
- Washer
Outdoor Features
- Courtyard
- Covered patio or porch
- Rain Gutters
Schools
- N Chatham Elementary School
- Margaret B Pollard Middle School
- Seaforth High School
Utilities
- Forced Air Heating and Cooling System
- Heating System Uses Natural Gas
- Electric Water Heater
Listing and Financial Details
- Assessor Parcel Number 93
Community Details
Overview
- Senior Community
- Association fees include ground maintenance
- Courtyards On O'kelly Chapel HOA, Phone Number (919) 623-4186
- Courtyards On O'kelly Chapel Hoa Community
- Courtyards On Okelly Chapel Subdivision
Amenities
- Clubhouse
- Meeting Room
Recreation
- Fitness Center
- Community Pool
- Trails
Map
Home Values in the Area
Average Home Value in this Area
Property History
| Date | Event | Price | Change | Sq Ft Price |
|---|---|---|---|---|
| 04/08/2025 04/08/25 | Sold | $730,000 | +1.4% | $279 / Sq Ft |
| 03/17/2025 03/17/25 | Pending | -- | -- | -- |
| 03/11/2025 03/11/25 | For Sale | $720,000 | -- | $276 / Sq Ft |
Tax History
| Year | Tax Paid | Tax Assessment Tax Assessment Total Assessment is a certain percentage of the fair market value that is determined by local assessors to be the total taxable value of land and additions on the property. | Land | Improvement |
|---|---|---|---|---|
| 2024 | $5,155 | $490,979 | $93,360 | $397,619 |
| 2023 | $5,057 | $490,979 | $93,360 | $397,619 |
| 2022 | $459 | $490,979 | $93,360 | $397,619 |
| 2021 | $2,259 | $490,979 | $93,360 | $397,619 |
| 2020 | $1,508 | $442,938 | $90,000 | $352,938 |
| 2019 | $4,518 | $442,938 | $90,000 | $352,938 |
| 2018 | $792 | $442,938 | $90,000 | $352,938 |
Mortgage History
| Date | Status | Loan Amount | Loan Type |
|---|---|---|---|
| Previous Owner | $761,505 | Reverse Mortgage Home Equity Conversion Mortgage |
Deed History
| Date | Type | Sale Price | Title Company |
|---|---|---|---|
| Warranty Deed | $730,000 | Old Republic Title | |
| Warranty Deed | $730,000 | Old Republic Title | |
| Warranty Deed | $508,000 | None Available |
Similar Homes in the area
Source: Doorify MLS
MLS Number: 10081384
APN: 0092552
- 1129 Sequoia Creek Ln
- 821 Blackfriars Loop
- 812 Gillinder Place
- 241 Lifeson Way
- 136 Sabiston Ct
- 563 Tomkins Loop
- 144 Sabiston Ct
- 792 Eldridge Loop
- 830 Finnbar Dr
- 734 Hornchurch Loop
- 803 Footbridge Place
- 38 Chatham Glen Dr
- 320 Easton Grey Loop
- 2227 Rocky Bay Ct
- 850 Bristol Bridge Dr
- 832 Mountain Vista Ln
- 146 Skyros Loop
- 4117 Bluff Oak Dr
- 4108 Overcup Oak Ln
- 3108 Bluff Oak Dr
