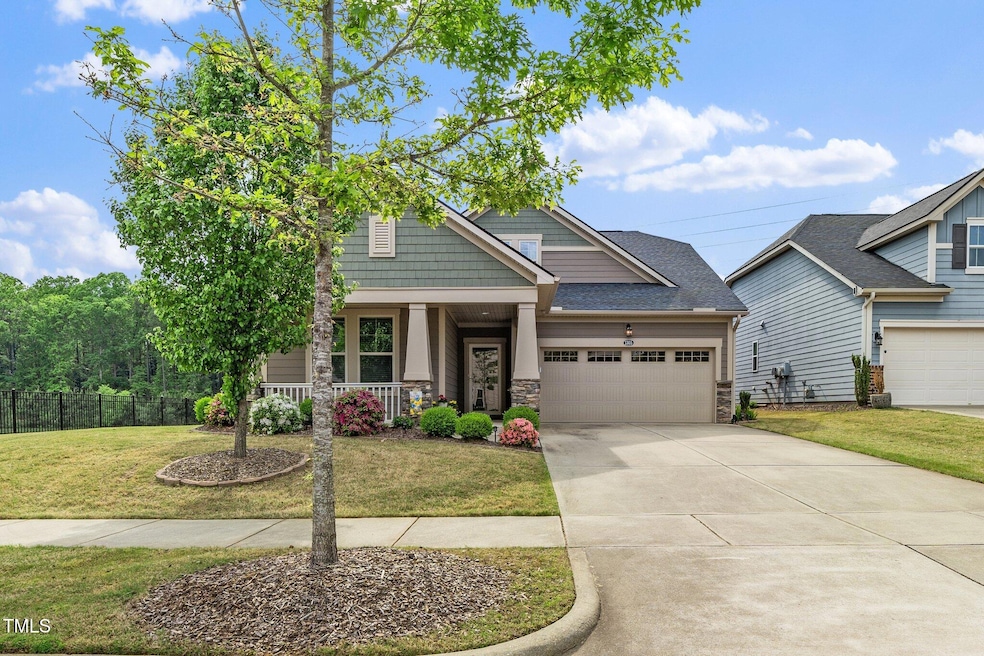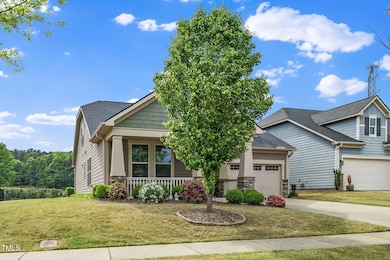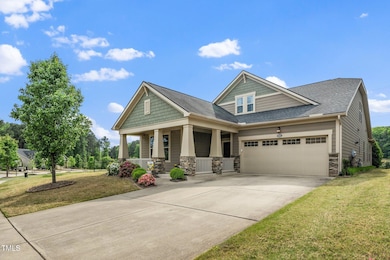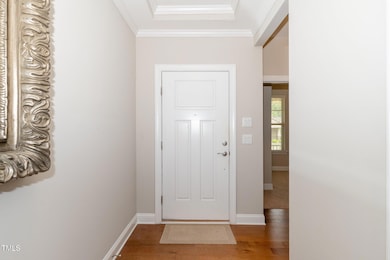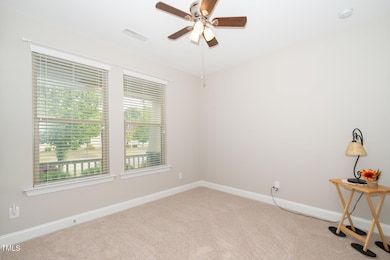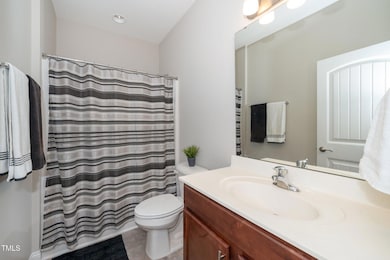
1305 Chronicle Dr Durham, NC 27703
Estimated payment $4,604/month
Highlights
- Fitness Center
- Open Floorplan
- Transitional Architecture
- Senior Community
- Clubhouse
- Wood Flooring
About This Home
Welcome Home to this immaculate, beauty located on one of the largest lots in popular Creekside at Bethpage. This home has been meticulously maintained and you will not be disappointed. It is beautifully appointed and offers a perfect blend of classic charm, comfort, and perfect for entertaining. Step inside and witness the open concept as the foyer with a tray ceiling leads to a large Family Room, Dining Area, and Gourmet Kitchen. The kitchen has a custom pantry with tons of storage, granite, under cabinet lighting, wall oven, large island, and an electric cooktop (gas hookup is already there if you want to convert to gas). The guest bedroom and flex room are on the main level for your convenience. The primary bedroom is a retreat unto itself as it features double sinks, large walk-in shower with seat, granite, and beautiful cabinets. Upstairs there is a large 3rd bedroom and bath, along with a bonus room with a built-in cabinet and a sink. Large Walk-in storage room so convenient! The natural light filled SUNROOM leads to the patio outside with a breathtaking view. Enjoy your mornings or evenings sitting under the pergola. Other features include tankless hot water heater, carpet 2024, baths down and some closets new LVP, engineered hardwood in foyer, FR, DR, kitchen, sunroom, new paint inside 2024, paint outside 2023, epoxy garage floor, patio, and front porch 2024. THIS HOME IS LOCATED JUST A SHORT WALK TO CLUBHOUSE!! It truly has everything....
Home Details
Home Type
- Single Family
Est. Annual Taxes
- $5,226
Year Built
- Built in 2015
Lot Details
- 8,276 Sq Ft Lot
- Private Yard
- Back Yard
HOA Fees
- $262 Monthly HOA Fees
Parking
- 2 Car Attached Garage
- 2 Open Parking Spaces
Home Design
- Transitional Architecture
- Slab Foundation
- Shingle Roof
Interior Spaces
- 2,741 Sq Ft Home
- 1.5-Story Property
- Open Floorplan
- Crown Molding
- Tray Ceiling
- Smooth Ceilings
- Ceiling Fan
- Entrance Foyer
- Family Room
- Dining Room
- Bonus Room
- Sun or Florida Room
- Attic
Kitchen
- Built-In Oven
- Electric Cooktop
- Microwave
- Dishwasher
- Stainless Steel Appliances
- Kitchen Island
- Granite Countertops
Flooring
- Wood
- Carpet
- Luxury Vinyl Tile
Bedrooms and Bathrooms
- 3 Bedrooms
- Primary Bedroom on Main
- Dual Closets
- Walk-In Closet
- 3 Full Bathrooms
- Double Vanity
- Separate Shower in Primary Bathroom
- Bathtub with Shower
- Walk-in Shower
Laundry
- Laundry Room
- Dryer
- Washer
Outdoor Features
- Patio
Schools
- Parkwood Elementary School
- Lowes Grove Middle School
- Hillside High School
Utilities
- Forced Air Heating and Cooling System
- Tankless Water Heater
Community Details
Overview
- Senior Community
- Association fees include ground maintenance
- Cams Association, Phone Number (910) 256-2021
- Creekside At Bethpage Community
- Creekside At Bethpage Subdivision
- Maintained Community
Amenities
- Clubhouse
Recreation
- Tennis Courts
- Fitness Center
- Community Pool
- Trails
Map
Home Values in the Area
Average Home Value in this Area
Tax History
| Year | Tax Paid | Tax Assessment Tax Assessment Total Assessment is a certain percentage of the fair market value that is determined by local assessors to be the total taxable value of land and additions on the property. | Land | Improvement |
|---|---|---|---|---|
| 2024 | $5,226 | $374,668 | $88,950 | $285,718 |
| 2023 | $4,908 | $374,668 | $88,950 | $285,718 |
| 2022 | $4,795 | $374,668 | $88,950 | $285,718 |
| 2021 | $4,773 | $374,668 | $88,950 | $285,718 |
| 2020 | $4,661 | $374,668 | $88,950 | $285,718 |
| 2019 | $4,661 | $374,668 | $88,950 | $285,718 |
| 2018 | $5,006 | $369,062 | $59,300 | $309,762 |
| 2017 | $4,969 | $369,062 | $59,300 | $309,762 |
| 2016 | $4,802 | $369,062 | $59,300 | $309,762 |
Property History
| Date | Event | Price | Change | Sq Ft Price |
|---|---|---|---|---|
| 04/23/2025 04/23/25 | For Sale | $699,900 | -- | $255 / Sq Ft |
Deed History
| Date | Type | Sale Price | Title Company |
|---|---|---|---|
| Warranty Deed | $372,500 | Attorney |
Similar Homes in Durham, NC
Source: Doorify MLS
MLS Number: 10091151
APN: 217640
- 1003 Branwell Dr
- 1010 Morrison Dr
- 1038 Branwell Dr
- 1108 Cadence Ln
- 1028 Santiago St
- 108 Princess Place
- 107 Explorer Dr
- 1208 Steinbeck Dr
- 1006 Twain Trail
- 131 Explorer Dr Unit 257
- 1009 Santiago St
- 1101 Steinbeck Dr
- 211 Explorer Dr Unit 263
- 710 Portia Way Homesite 12
- 611 Atticus Way
- 173 Shakespeare Dr Homesite 46
- 700 Portia Way Homesite 17
- 702 Portia Way Homesite 16
- 704 Portia Way Homesite 15
- 712 Portia Way Homesite 11
