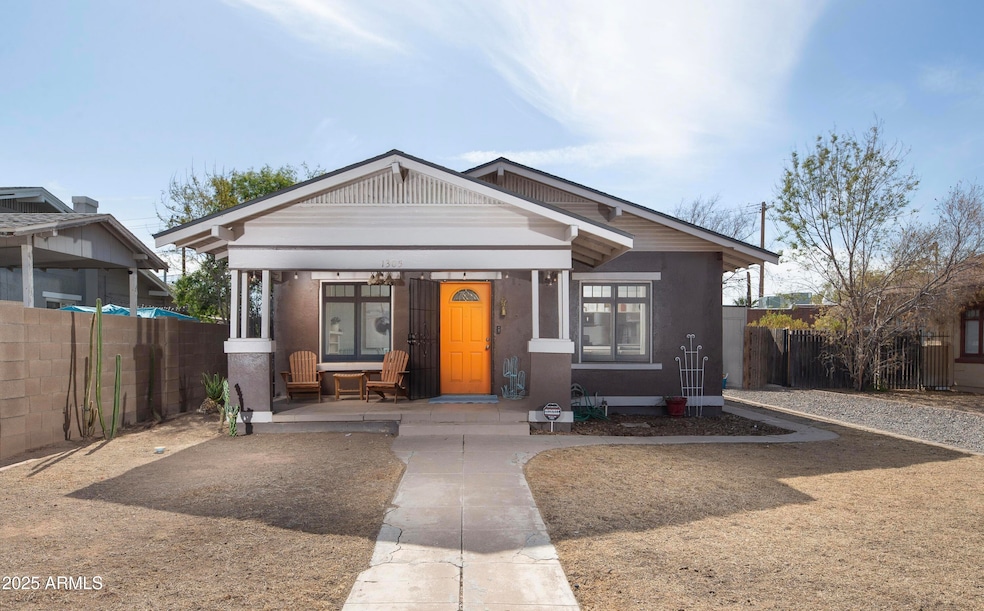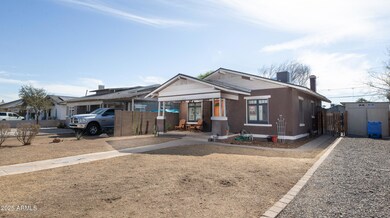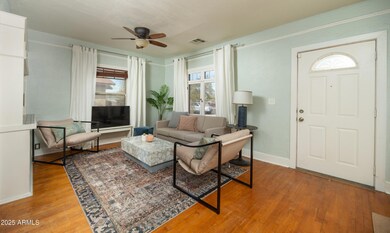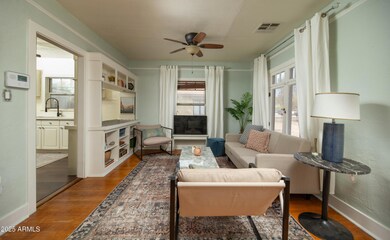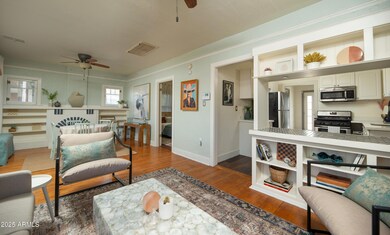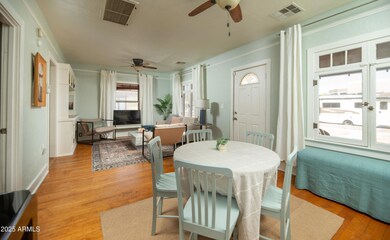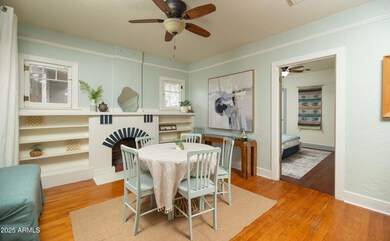
1305 E Brill St Phoenix, AZ 85006
Coronado NeighborhoodHighlights
- The property is located in a historic district
- Wood Flooring
- Community Pool
- Phoenix Coding Academy Rated A
- No HOA
- Wood Frame Window
About This Home
As of April 2025Here it is! The quintessential Coronado Art House, a historic home with tons of personality, charm, character, and infrastructure upgrades ready for your personal touches. In the heart of midtown Phoenix this adorable 2 bedroom, 1 bath craftsman bungalow sits on a multi-family zoned (R-3) 7500 square foot lot at the end of a cul-de-sac, just walking distance from tons of coffee shops, brunch eateries, Wilderness Brewing co, Banner University, and the soon-to-be-revitalized McDowell Miracle Mile. The seller has put money and time into this space, recently replacing and upgrading the roof (2022), HVAC (2024). Additional notable features include the iconic front porch bungalows are known for, tiffany style front porch lighting, **original doorbell** that has to be seen to be believed, gas fireplace, original hardwood flooring, some newer dual paned windows with a mix of charming historic windows t/o, interior laundry/utility room, newer washer and dryer (2022), which convey, original historic built-ins and shelving galore, upgraded quartz kitchen countertop, upgraded stainless steel kitchen appliances, newer hot water heater (2022), jack and jill style bathroom with upgraded tile shower surround, upgraded Toto toilet, updated plumbing and lighting fixtures t/o, 1 car garage/storage space, fully fenced rear yard with block wall murals, recently mulched rear yard with raised garden beds, newer Beehive sprinkler system, and alarm system, and two storage and gardening sheds, both of which convey. The home benefits from the added level of care and security Banner University provides to its surrounding area. If you've always wanted to live in an artsy historic bungalow, on a lot that has the potential (and zoning!) to build, in an eclectic, dynamic and evolving community, this is your chance! Coronado is a one-of-a-kind place where you know your neighbors, and you care about the local small businesses all around. Come see what makes the area, and the houses inside of it, so special!
Home Details
Home Type
- Single Family
Est. Annual Taxes
- $591
Year Built
- Built in 1930
Lot Details
- 7,500 Sq Ft Lot
- Cul-De-Sac
- Wood Fence
- Block Wall Fence
- Grass Covered Lot
Parking
- 1 Car Garage
Home Design
- Roof Updated in 2022
- Brick Exterior Construction
- Composition Roof
Interior Spaces
- 901 Sq Ft Home
- 1-Story Property
- Gas Fireplace
- Double Pane Windows
- Wood Frame Window
- Wood Flooring
Kitchen
- Kitchen Updated in 2023
- Breakfast Bar
- Gas Cooktop
- Built-In Microwave
Bedrooms and Bathrooms
- 2 Bedrooms
- Bathroom Updated in 2023
- Primary Bathroom is a Full Bathroom
- 1 Bathroom
Schools
- Whittier Elementary School
- North High School
Utilities
- Cooling System Updated in 2024
- Cooling Available
- Heating System Uses Natural Gas
- High Speed Internet
- Cable TV Available
Additional Features
- No Interior Steps
- Outdoor Storage
- The property is located in a historic district
Listing and Financial Details
- Legal Lot and Block 2 / 3
- Assessor Parcel Number 116-22-049
Community Details
Overview
- No Home Owners Association
- Association fees include no fees
- Built by historic
- Burroughs Subdivision
Recreation
- Community Playground
- Community Pool
- Bike Trail
Map
Home Values in the Area
Average Home Value in this Area
Property History
| Date | Event | Price | Change | Sq Ft Price |
|---|---|---|---|---|
| 04/23/2025 04/23/25 | Sold | $365,400 | -2.5% | $406 / Sq Ft |
| 03/24/2025 03/24/25 | Pending | -- | -- | -- |
| 03/19/2025 03/19/25 | Price Changed | $374,900 | -1.3% | $416 / Sq Ft |
| 03/04/2025 03/04/25 | Price Changed | $379,900 | -1.3% | $422 / Sq Ft |
| 02/26/2025 02/26/25 | Price Changed | $385,000 | -1.0% | $427 / Sq Ft |
| 02/05/2025 02/05/25 | For Sale | $389,000 | +58.8% | $432 / Sq Ft |
| 08/31/2018 08/31/18 | Sold | $245,000 | -2.0% | $272 / Sq Ft |
| 07/03/2018 07/03/18 | For Sale | $250,000 | -- | $277 / Sq Ft |
Tax History
| Year | Tax Paid | Tax Assessment Tax Assessment Total Assessment is a certain percentage of the fair market value that is determined by local assessors to be the total taxable value of land and additions on the property. | Land | Improvement |
|---|---|---|---|---|
| 2025 | $591 | $4,986 | -- | -- |
| 2024 | $585 | $4,748 | -- | -- |
| 2023 | $585 | $29,470 | $5,890 | $23,580 |
| 2022 | $563 | $22,680 | $4,530 | $18,150 |
| 2021 | $564 | $19,760 | $3,950 | $15,810 |
| 2020 | $572 | $19,220 | $3,840 | $15,380 |
| 2019 | $572 | $12,760 | $2,550 | $10,210 |
| 2018 | $562 | $11,650 | $2,330 | $9,320 |
| 2017 | $542 | $9,960 | $1,990 | $7,970 |
| 2016 | $526 | $8,650 | $1,730 | $6,920 |
| 2015 | $479 | $6,680 | $1,330 | $5,350 |
Mortgage History
| Date | Status | Loan Amount | Loan Type |
|---|---|---|---|
| Open | $301,180 | FHA | |
| Closed | $237,650 | New Conventional | |
| Previous Owner | $123,000 | New Conventional | |
| Previous Owner | $91,575 | FHA | |
| Previous Owner | $66,669 | FHA | |
| Previous Owner | $1,000 | Unknown | |
| Previous Owner | $13,000 | Unknown | |
| Previous Owner | $176,800 | Purchase Money Mortgage | |
| Closed | $0 | Purchase Money Mortgage |
Deed History
| Date | Type | Sale Price | Title Company |
|---|---|---|---|
| Warranty Deed | $245,000 | North American Title Company | |
| Interfamily Deed Transfer | -- | Premier Title Agency | |
| Special Warranty Deed | $67,900 | First American Title | |
| Special Warranty Deed | $41,000 | First American Title Ins Co | |
| Quit Claim Deed | -- | First American Title Ins Co | |
| Quit Claim Deed | -- | Accommodation | |
| Trustee Deed | $81,776 | Accommodation | |
| Warranty Deed | $221,000 | Premier Title Group | |
| Interfamily Deed Transfer | -- | Transnation Title Insurance |
Similar Homes in Phoenix, AZ
Source: Arizona Regional Multiple Listing Service (ARMLS)
MLS Number: 6817715
APN: 116-22-049
- 1321 E Brill St
- 1346 E Willetta St
- 1341 E Willetta St
- 1346 E Culver St
- 1326 E Almeria Rd
- 1414 E Moreland St
- 1810 N 12th St
- 1402 E Granada Rd
- 1101 N 13th St
- 1444 N 16th St
- 1144 E Diamond St
- 1815 N Dayton St
- 1619 E Mcdowell Rd Unit B
- 1514 E Diamond St
- 1434 E Roosevelt St
- 1801 N 10th St
- 1421 E Roosevelt St
- 1325 E Monte Vista Rd
- 1637 E Brill St
- 1501 E Roosevelt St
