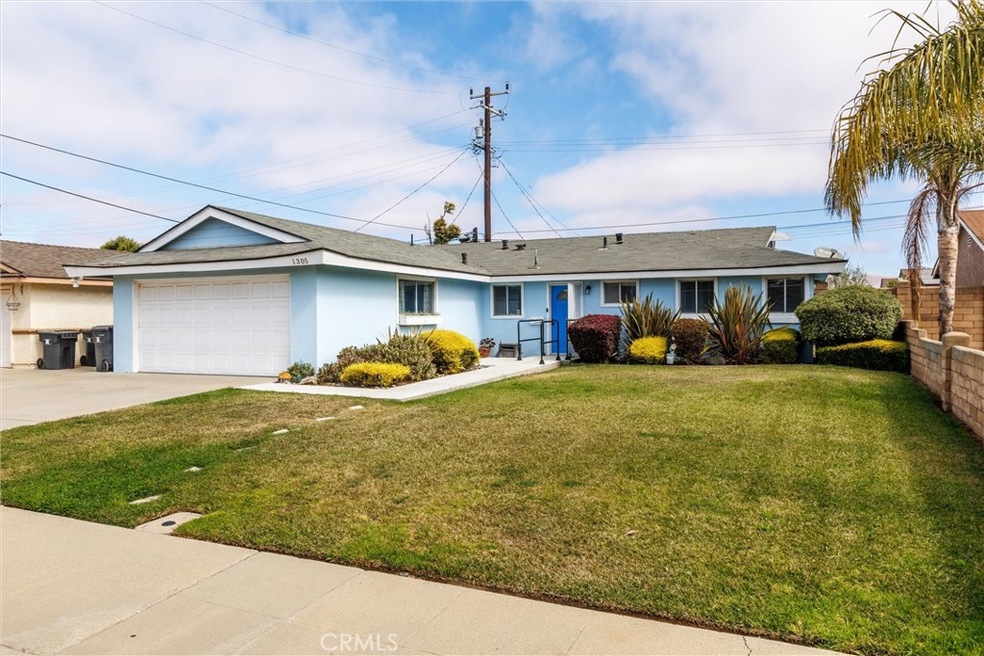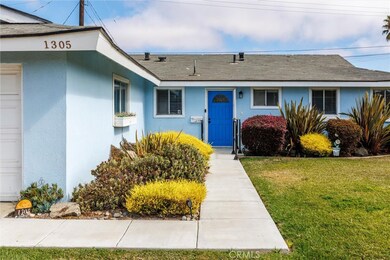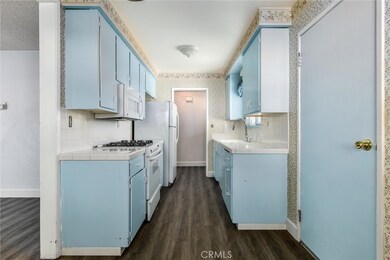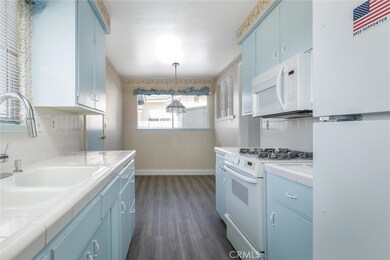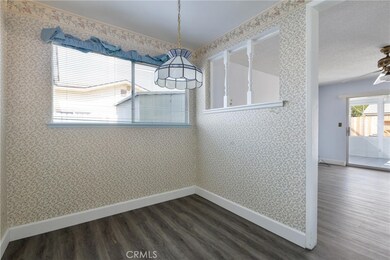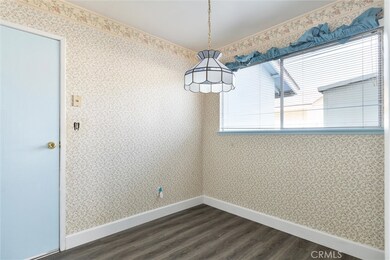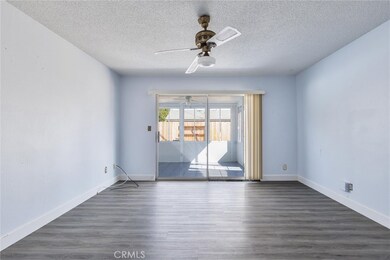
1305 E Lee Dr Santa Maria, CA 93454
Northeast Santa Maria NeighborhoodHighlights
- Primary Bedroom Suite
- Sun or Florida Room
- No HOA
- Main Floor Bedroom
- Lawn
- 3-minute walk to Donovan Park
About This Home
As of November 2024Delightful single level residence offering 3 bedrooms and 2 bathrooms with sunroom, on a spacious lot in Carriage Square. New flooring throughout the house, remodeled main bathroom, and new tankless water heater. This home has ease of access features including no steps at entry and walk in tub/shower. Situated close to Tunnell Elementary & Pioneer High School, and just minutes to 101.
Last Agent to Sell the Property
Berkshire Hathaway Home Servic Brokerage Email: ehino805@gmail.com License #01987938

Home Details
Home Type
- Single Family
Est. Annual Taxes
- $1,753
Year Built
- Built in 1962
Lot Details
- 6,098 Sq Ft Lot
- Wood Fence
- Block Wall Fence
- Level Lot
- Lawn
- Front Yard
Parking
- 2 Car Attached Garage
- Parking Available
- Driveway
Home Design
- Slab Foundation
- Shingle Roof
Interior Spaces
- 1,008 Sq Ft Home
- 1-Story Property
- Blinds
- Living Room
- Sun or Florida Room
- Neighborhood Views
Kitchen
- Eat-In Kitchen
- Free-Standing Range
- Microwave
- Tile Countertops
Bedrooms and Bathrooms
- 3 Main Level Bedrooms
- Primary Bedroom Suite
- Remodeled Bathroom
- 2 Full Bathrooms
Laundry
- Laundry Room
- Laundry in Garage
Outdoor Features
- Patio
Utilities
- Wall Furnace
- Tankless Water Heater
Community Details
- No Home Owners Association
Listing and Financial Details
- Legal Lot and Block 1 / B
- Assessor Parcel Number 128024054
Map
Home Values in the Area
Average Home Value in this Area
Property History
| Date | Event | Price | Change | Sq Ft Price |
|---|---|---|---|---|
| 11/07/2024 11/07/24 | Sold | $590,000 | +1.7% | $585 / Sq Ft |
| 09/13/2024 09/13/24 | Pending | -- | -- | -- |
| 09/06/2024 09/06/24 | For Sale | $580,000 | 0.0% | $575 / Sq Ft |
| 08/26/2024 08/26/24 | For Sale | $580,000 | -- | $575 / Sq Ft |
Tax History
| Year | Tax Paid | Tax Assessment Tax Assessment Total Assessment is a certain percentage of the fair market value that is determined by local assessors to be the total taxable value of land and additions on the property. | Land | Improvement |
|---|---|---|---|---|
| 2023 | $1,753 | $160,834 | $70,265 | $90,569 |
| 2022 | $1,689 | $157,682 | $68,888 | $88,794 |
| 2021 | $1,641 | $154,591 | $67,538 | $87,053 |
| 2020 | $1,638 | $153,007 | $66,846 | $86,161 |
| 2019 | $1,618 | $150,008 | $65,536 | $84,472 |
| 2018 | $1,597 | $147,067 | $64,251 | $82,816 |
| 2017 | $1,577 | $144,185 | $62,992 | $81,193 |
| 2016 | $1,507 | $141,358 | $61,757 | $79,601 |
| 2015 | $1,482 | $139,236 | $60,830 | $78,406 |
| 2014 | -- | $136,510 | $59,639 | $76,871 |
Mortgage History
| Date | Status | Loan Amount | Loan Type |
|---|---|---|---|
| Previous Owner | $560,500 | New Conventional | |
| Previous Owner | $79,500 | New Conventional | |
| Previous Owner | $100,000 | Credit Line Revolving | |
| Previous Owner | $50,000 | Credit Line Revolving | |
| Previous Owner | $54,000 | No Value Available |
Deed History
| Date | Type | Sale Price | Title Company |
|---|---|---|---|
| Grant Deed | $590,000 | Fidelity National Title | |
| Interfamily Deed Transfer | -- | None Available | |
| Interfamily Deed Transfer | -- | -- | |
| Interfamily Deed Transfer | -- | -- | |
| Interfamily Deed Transfer | -- | Continental Lawyers Title Co |
Similar Homes in Santa Maria, CA
Source: California Regional Multiple Listing Service (CRMLS)
MLS Number: PI24173470
APN: 128-024-054
- 1210 Clinton Ct
- 1324 Concord Ave
- 1211 Dena Way
- 1641 La Salle Dr
- 1811 Jesselle Ct
- 1533 Buckskin Dr
- 1301 Via Asueto
- 1303 Via Asueto
- 1810 Duke Dr
- 1127 Via Contento
- 1830 Duke Dr
- 1612 Via Sabroso
- 1617 Via Rico
- 1312 Charlotte Dr
- 1622 Pacific Grove Place
- 1627 Via Sabroso
- 1206 Via Felice
- 1204 Via Felice
- 1201 Via Gusto
- 1240 Sapphire Dr
