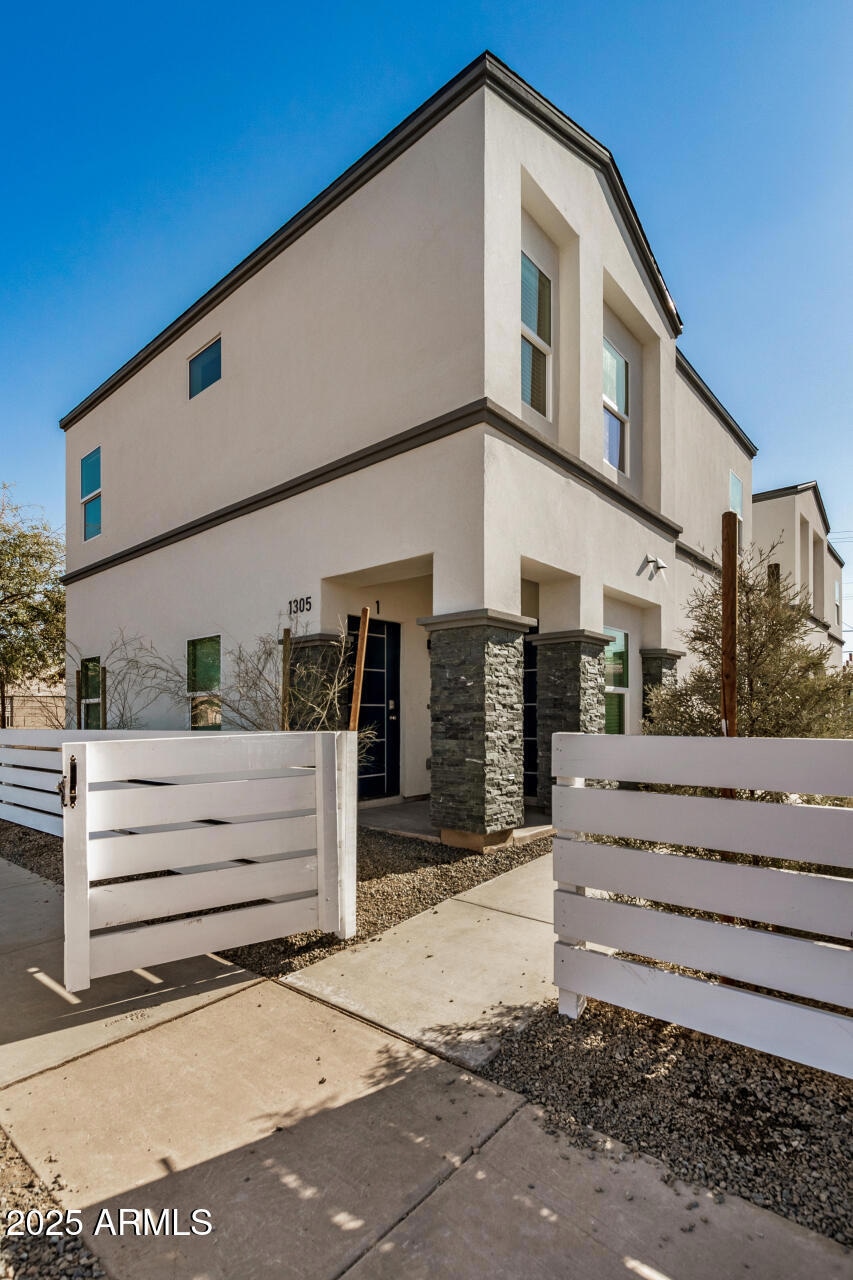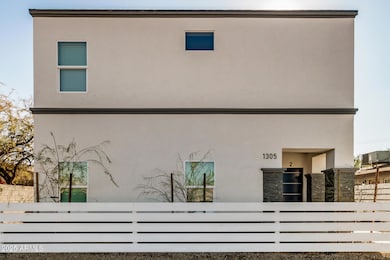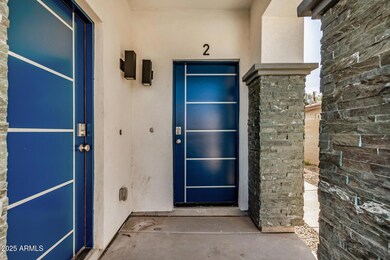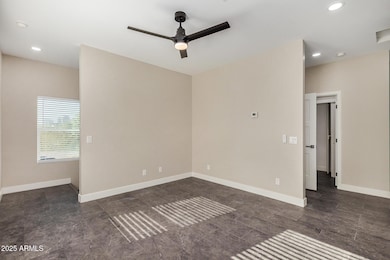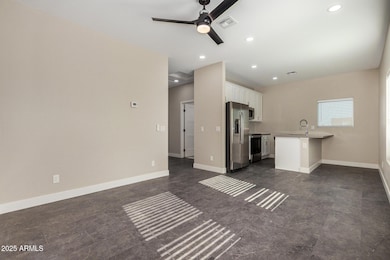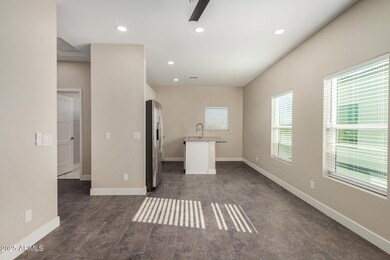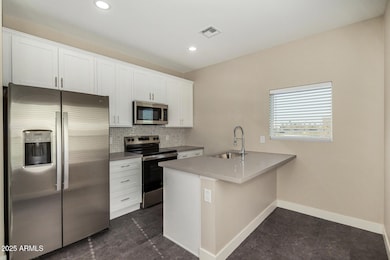
1305 E Madison St Phoenix, AZ 85034
Eastlake Park NeighborhoodEstimated payment $8,189/month
Total Views
2,676
--
Bed
--
Bath
--
Sq Ft
--
Price per Sq Ft
Highlights
- Cooling Available
- 4-minute walk to 12Th St/Jefferson
- Vinyl Flooring
- Phoenix Coding Academy Rated A
- Ceiling Fan
- Heating Available
About This Home
Brand new construction. All units are 2 bedroom 2 bath/ High end finishes throughout. This is a perfect turnkey property that is the first in a growing area.
Tremendous upside investment. The property is near the light rail into downtown and to the airport.
Property Details
Home Type
- Multi-Family
Est. Annual Taxes
- $1,220
Year Built
- Built in 2025
Home Design
- Wood Frame Construction
- Composition Roof
- Stone Exterior Construction
- Stucco
Interior Spaces
- Ceiling Fan
- Vinyl Flooring
Parking
- 8 Open Parking Spaces
- 8 Parking Spaces
Schools
- Garfield Elementary And Middle School
- North High School
Utilities
- Cooling Available
- Heating Available
Listing and Financial Details
- Tax Lot 11
- Assessor Parcel Number 116-49-029
Community Details
Overview
- 2 Buildings
- 4 Units
- Building Dimensions are 7000 sq feet
- Collins Addition Phoenix Blocks 31 34 & 39 40 Subdivision
Building Details
- Operating Expense $5,020
- Gross Income $90,000
- Net Operating Income $86,500
Map
Create a Home Valuation Report for This Property
The Home Valuation Report is an in-depth analysis detailing your home's value as well as a comparison with similar homes in the area
Home Values in the Area
Average Home Value in this Area
Tax History
| Year | Tax Paid | Tax Assessment Tax Assessment Total Assessment is a certain percentage of the fair market value that is determined by local assessors to be the total taxable value of land and additions on the property. | Land | Improvement |
|---|---|---|---|---|
| 2025 | $1,220 | $9,123 | $9,123 | -- |
| 2024 | $828 | $8,688 | $8,688 | -- |
| 2023 | $828 | $17,200 | $3,440 | $13,760 |
| 2022 | $799 | $15,520 | $3,100 | $12,420 |
| 2021 | $707 | $9,030 | $1,800 | $7,230 |
| 2020 | $717 | $8,220 | $1,640 | $6,580 |
| 2019 | $717 | $6,480 | $1,290 | $5,190 |
| 2018 | $444 | $5,830 | $1,160 | $4,670 |
| 2017 | $428 | $4,800 | $960 | $3,840 |
| 2016 | $416 | $4,320 | $860 | $3,460 |
| 2015 | $379 | $3,460 | $690 | $2,770 |
Source: Public Records
Property History
| Date | Event | Price | Change | Sq Ft Price |
|---|---|---|---|---|
| 04/17/2025 04/17/25 | Price Changed | $1,449,000 | -3.1% | -- |
| 04/04/2025 04/04/25 | Price Changed | $1,495,000 | +900.0% | -- |
| 04/04/2025 04/04/25 | Price Changed | $149,500 | -90.0% | -- |
| 03/26/2025 03/26/25 | For Sale | $1,499,000 | 0.0% | -- |
| 03/26/2025 03/26/25 | Off Market | $1,499,000 | -- | -- |
| 01/09/2025 01/09/25 | For Sale | $1,499,000 | +597.2% | -- |
| 10/29/2021 10/29/21 | Sold | $215,000 | +8.0% | $202 / Sq Ft |
| 10/13/2021 10/13/21 | Pending | -- | -- | -- |
| 10/08/2021 10/08/21 | For Sale | $199,000 | -- | $187 / Sq Ft |
Source: Arizona Regional Multiple Listing Service (ARMLS)
Deed History
| Date | Type | Sale Price | Title Company |
|---|---|---|---|
| Special Warranty Deed | -- | New Title Company Name | |
| Warranty Deed | $215,000 | Valleywide Title Agency | |
| Interfamily Deed Transfer | -- | Valleywide Title Agency | |
| Interfamily Deed Transfer | -- | None Available |
Source: Public Records
Mortgage History
| Date | Status | Loan Amount | Loan Type |
|---|---|---|---|
| Open | $200,000 | New Conventional | |
| Open | $781,903 | New Conventional | |
| Closed | $650,000 | New Conventional | |
| Previous Owner | $190,000 | Construction |
Source: Public Records
Similar Homes in the area
Source: Arizona Regional Multiple Listing Service (ARMLS)
MLS Number: 6802310
APN: 116-49-029
Nearby Homes
- 33XXX N 14th St
- 1209 E Monroe St
- 1310 E Monroe St
- 1152 E Monroe St Unit 15
- 1214 E Monroe St
- 1617 E Jefferson St
- 43XXX N 10th St
- 331 N 13th Place
- 1634 E Washington St
- 322 N 11th Place
- 1522 E Van Buren St
- 1126 E Polk St
- 801 E Washington St
- 357 N 15th St
- 101 N 7th St Unit 204
- 101 N 7th St Unit 210
- 101 N 7th St Unit 137
- 101 N 7th St Unit 230
- 408XX N 10th St Unit C
- 1449 E Fillmore St
