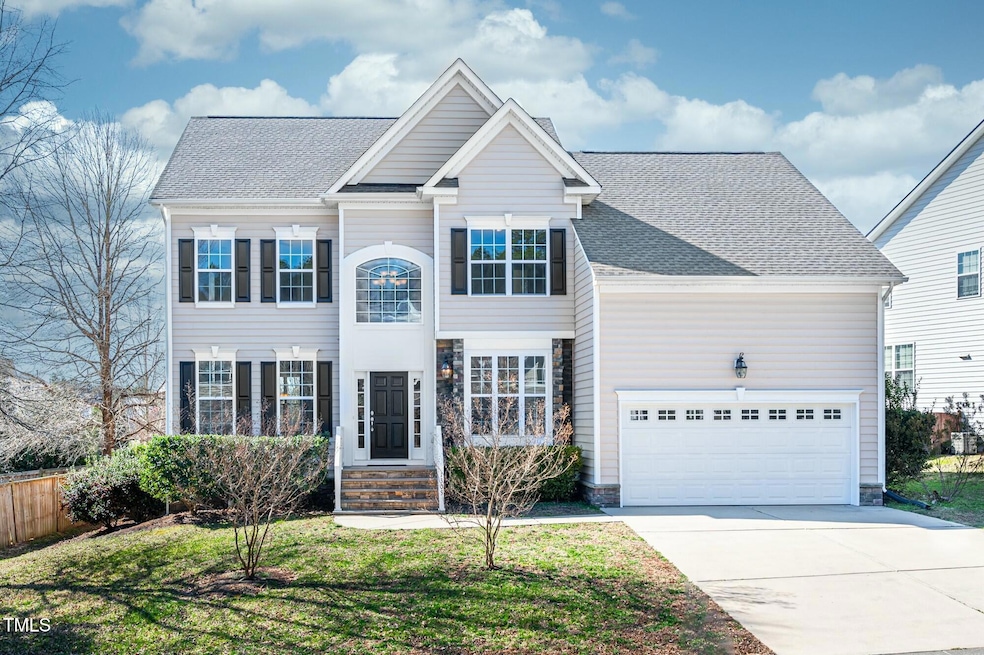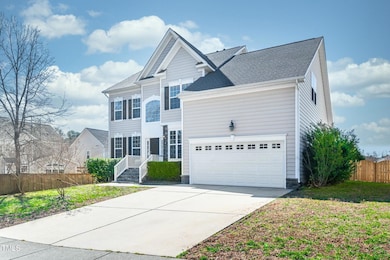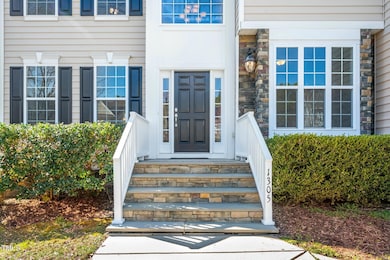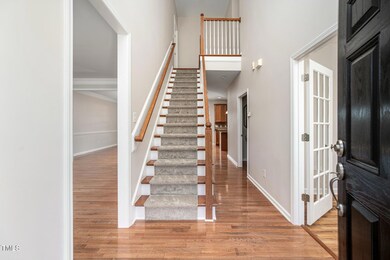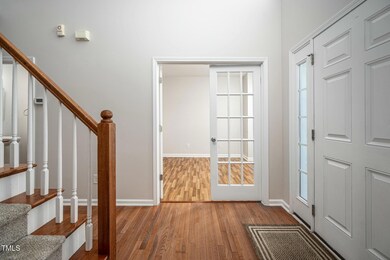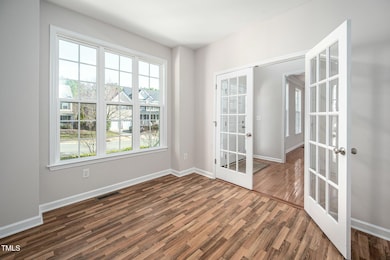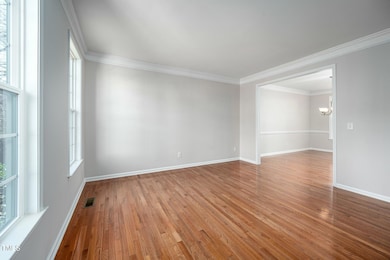
1305 Fenwick Pkwy Durham, NC 27713
Estimated payment $4,066/month
Total Views
1,152
4
Beds
2.5
Baths
2,719
Sq Ft
$239
Price per Sq Ft
Highlights
- Traditional Architecture
- Breakfast Room
- Cooling Available
- Home Office
- 2 Car Attached Garage
- Living Room
About This Home
OFFER RECEIVED. OFFER DEADLINE MONDAY AT 10AM. Well maintained 4 bed home in beautiful neighborhood, close to Southpoint, I-40, Durham & Chapel Hill. House features open kitchen with granite countertops & SS appliances, center island. No carpet downstairs, New carpet throughout upstairs. Fenced yard & huge deck for entertaining.
Home Details
Home Type
- Single Family
Est. Annual Taxes
- $4,862
Year Built
- Built in 2011
Lot Details
- 0.26 Acre Lot
- Wood Fence
- Back Yard Fenced
HOA Fees
- $40 Monthly HOA Fees
Parking
- 2 Car Attached Garage
- 2 Open Parking Spaces
Home Design
- Traditional Architecture
- Architectural Shingle Roof
- Vinyl Siding
Interior Spaces
- 2,719 Sq Ft Home
- 2-Story Property
- Family Room
- Living Room
- Breakfast Room
- Dining Room
- Home Office
- Washer and Dryer
Kitchen
- Built-In Electric Oven
- Built-In Oven
- Gas Cooktop
- Dishwasher
Flooring
- Carpet
- Vinyl
Bedrooms and Bathrooms
- 4 Bedrooms
Schools
- Lyons Farm Elementary School
- Lowes Grove Middle School
- Jordan High School
Utilities
- Cooling Available
- Heating System Uses Gas
- Heating System Uses Natural Gas
- Heat Pump System
Listing and Financial Details
- Assessor Parcel Number PI000175-000399
Community Details
Overview
- Association fees include unknown
- Southampton HOA
- Southampton Subdivision
Security
- Resident Manager or Management On Site
Map
Create a Home Valuation Report for This Property
The Home Valuation Report is an in-depth analysis detailing your home's value as well as a comparison with similar homes in the area
Home Values in the Area
Average Home Value in this Area
Tax History
| Year | Tax Paid | Tax Assessment Tax Assessment Total Assessment is a certain percentage of the fair market value that is determined by local assessors to be the total taxable value of land and additions on the property. | Land | Improvement |
|---|---|---|---|---|
| 2024 | $4,862 | $348,561 | $78,812 | $269,749 |
| 2023 | $4,566 | $348,561 | $78,812 | $269,749 |
| 2022 | $4,461 | $348,561 | $78,812 | $269,749 |
| 2021 | $4,440 | $348,561 | $78,812 | $269,749 |
| 2020 | $4,031 | $324,039 | $78,812 | $245,227 |
| 2019 | $4,031 | $324,039 | $78,812 | $245,227 |
| 2018 | $4,058 | $299,183 | $63,050 | $236,133 |
| 2017 | $4,029 | $299,183 | $63,050 | $236,133 |
| 2016 | $3,893 | $299,183 | $63,050 | $236,133 |
| 2015 | $4,592 | $331,743 | $71,000 | $260,743 |
| 2014 | $4,592 | $331,743 | $71,000 | $260,743 |
Source: Public Records
Property History
| Date | Event | Price | Change | Sq Ft Price |
|---|---|---|---|---|
| 03/17/2025 03/17/25 | Pending | -- | -- | -- |
| 03/13/2025 03/13/25 | For Sale | $650,000 | -- | $239 / Sq Ft |
Source: Doorify MLS
Deed History
| Date | Type | Sale Price | Title Company |
|---|---|---|---|
| Interfamily Deed Transfer | -- | None Available | |
| Warranty Deed | $320,000 | None Available | |
| Warranty Deed | $261,000 | None Available |
Source: Public Records
Mortgage History
| Date | Status | Loan Amount | Loan Type |
|---|---|---|---|
| Open | $230,000 | New Conventional | |
| Closed | $256,000 | New Conventional | |
| Previous Owner | $260,990 | Adjustable Rate Mortgage/ARM | |
| Previous Owner | $160,000,000 | Unknown |
Source: Public Records
Similar Homes in Durham, NC
Source: Doorify MLS
MLS Number: 10081898
APN: 207647
Nearby Homes
- 1305 Fenwick Pkwy
- 1009 Middleground Cir
- 510 Braden Dr
- 1100 Queensbury Cir
- 1203 Queensbury Cir
- 111 Gathering Place
- 3 Haycox Ct
- 401 Stinhurst Dr
- 1819 Capstone Dr
- 6014 Millstone Dr
- 126 Filigree Way
- 1311 Antler Point Dr
- 1210 Caribou Crossing
- 1715 Capstone Dr
- 1707 Capstone Dr
- 1216 Caribou Crossing
- 1242 Magic Hollow Rd
- 1247 Magic Hollow Rd
- 206 Collegiate Cir
- 500 Trilith Place
