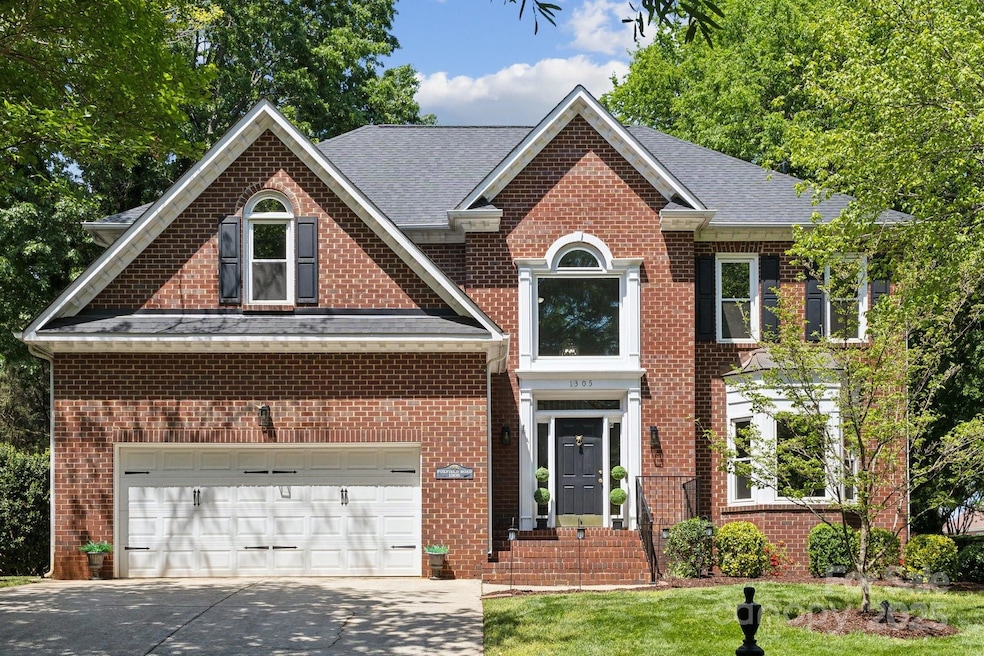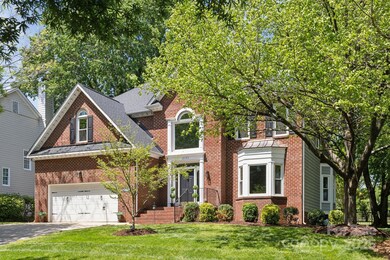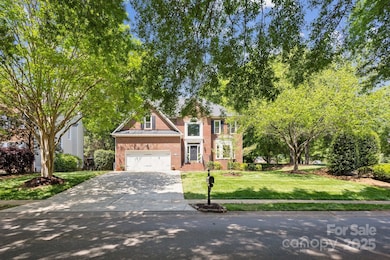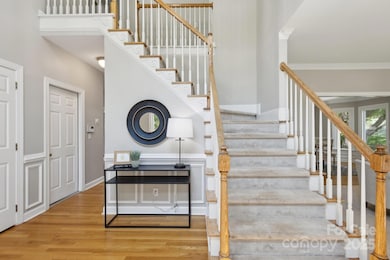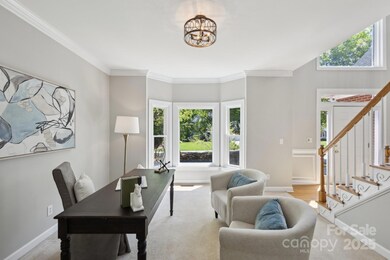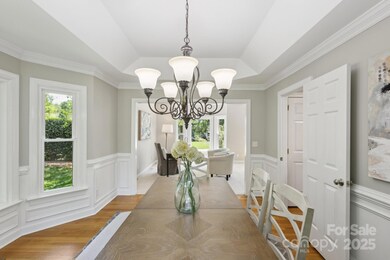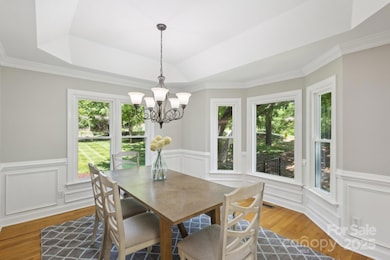
1305 Foxfield Rd Unit 60 Waxhaw, NC 28173
Estimated payment $4,485/month
Highlights
- Colonial Architecture
- Clubhouse
- Pond
- Rea View Elementary School Rated A
- Deck
- Wood Flooring
About This Home
As soon as you enter the coveted neighborhood of Hunter Oaks, you are reminded of some of the best that Charlotte has to offer. Just minutes away from Waverly and Ballantyne, there is a sense of friendly calm here, with neighbors walking dogs together down tree-lined streets, while the clubhouse, recreation areas and pools beckon others. Located on a corner, this former model home features a light-filled two-story foyer and a convenient layout. The kitchen also has a dining area with the same charming bay windows found in the dining room and office. Upstairs, the primary bedroom has an adjoining bathroom with tub and shower, double vanities, walk-in closet and barn door entry. The laundry room is conveniently close to all bedrooms. Almost the star of the show, the huge bonus room could easily be framed in to become a fifth bedroom. The large fenced yard provides security, an ample deck near the kitchen serves as a roomy dining area, and the fire pit is yet another alluring feature.
Listing Agent
Coldwell Banker Realty Brokerage Email: deborah@deborahaitken.com License #294532

Home Details
Home Type
- Single Family
Est. Annual Taxes
- $2,654
Year Built
- Built in 1994
Lot Details
- Lot Dimensions are 99 x 179 x 77 x 155
- Back Yard Fenced
- Corner Lot
- Property is zoned R-20, AG9
HOA Fees
- $77 Monthly HOA Fees
Parking
- 2 Car Attached Garage
- Driveway
Home Design
- Colonial Architecture
- Composition Roof
- Hardboard
Interior Spaces
- 2.5-Story Property
- Wired For Data
- Insulated Windows
- Entrance Foyer
- Living Room with Fireplace
- Wood Flooring
- Crawl Space
- Finished Attic
Kitchen
- Breakfast Bar
- Oven
- Electric Range
- Microwave
- Plumbed For Ice Maker
- ENERGY STAR Qualified Dishwasher
- Disposal
Bedrooms and Bathrooms
- 4 Bedrooms
- Walk-In Closet
Home Security
- Home Security System
- Storm Windows
Outdoor Features
- Pond
- Deck
- Fire Pit
- Front Porch
Schools
- Rea View Elementary School
- Marvin Ridge Middle School
- Marvin Ridge High School
Utilities
- Forced Air Heating and Cooling System
- Vented Exhaust Fan
- Heating System Uses Natural Gas
- Fiber Optics Available
- Cable TV Available
Listing and Financial Details
- Assessor Parcel Number 06-201-077
- Tax Block 2
Community Details
Overview
- Braesel Management Association
- Foxfield At Hunter Oaks Subdivision
- Mandatory home owners association
Amenities
- Clubhouse
Recreation
- Tennis Courts
- Indoor Game Court
- Recreation Facilities
- Community Pool
- Putting Green
- Trails
Map
Home Values in the Area
Average Home Value in this Area
Tax History
| Year | Tax Paid | Tax Assessment Tax Assessment Total Assessment is a certain percentage of the fair market value that is determined by local assessors to be the total taxable value of land and additions on the property. | Land | Improvement |
|---|---|---|---|---|
| 2024 | $2,654 | $422,800 | $93,000 | $329,800 |
| 2023 | $2,645 | $422,800 | $93,000 | $329,800 |
| 2022 | $2,704 | $432,300 | $93,000 | $339,300 |
| 2021 | $2,698 | $432,300 | $93,000 | $339,300 |
| 2020 | $2,654 | $344,600 | $60,000 | $284,600 |
| 2019 | $2,641 | $344,600 | $60,000 | $284,600 |
| 2018 | $2,641 | $344,600 | $60,000 | $284,600 |
| 2017 | $2,792 | $344,600 | $60,000 | $284,600 |
| 2016 | $2,742 | $344,600 | $60,000 | $284,600 |
| 2015 | $2,773 | $344,600 | $60,000 | $284,600 |
| 2014 | $2,099 | $305,570 | $65,000 | $240,570 |
Property History
| Date | Event | Price | Change | Sq Ft Price |
|---|---|---|---|---|
| 04/19/2025 04/19/25 | For Sale | $750,000 | -- | $266 / Sq Ft |
Deed History
| Date | Type | Sale Price | Title Company |
|---|---|---|---|
| Warranty Deed | $285,000 | None Available | |
| Interfamily Deed Transfer | -- | None Available |
Mortgage History
| Date | Status | Loan Amount | Loan Type |
|---|---|---|---|
| Open | $75,000 | New Conventional | |
| Open | $233,500 | New Conventional | |
| Closed | $228,000 | Unknown | |
| Previous Owner | $275,200 | Unknown |
Similar Homes in Waxhaw, NC
Source: Canopy MLS (Canopy Realtor® Association)
MLS Number: 4248498
APN: 06-201-077
- 1214 Foxfield Rd
- 1202 Foxfield Rd
- 1006 Baldwin Ln
- 431 Walden Trail
- 424 Fairhaven Ct
- 426 Walden Trail
- 9200 Kingsmead Ln
- 1806 Grayscroft Dr
- 8710 Chewton Glen Dr
- 8706 Ruby Hill Ct
- 1404 Churchill Downs Dr
- 8716 Ruby Hill Ct
- 9107 Shrewsbury Dr
- 500 Wyndham Ln
- 510 Ancient Oaks Ln
- 1511 Churchill Downs Dr
- 423 Oakmont Ln
- 518 Streamside Ln
- 314 Royal Crescent Ln
- 101 Stonehurst Ln
