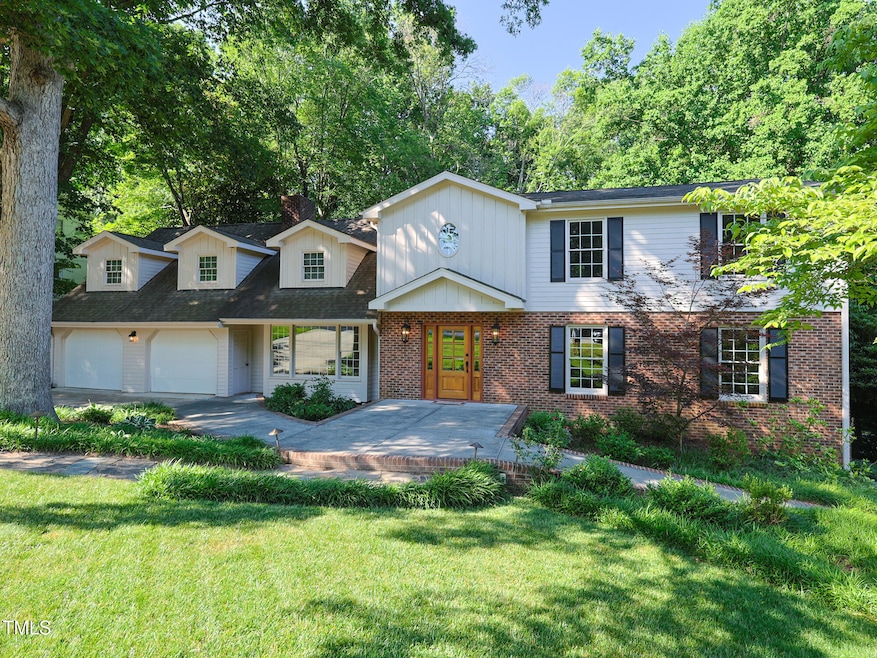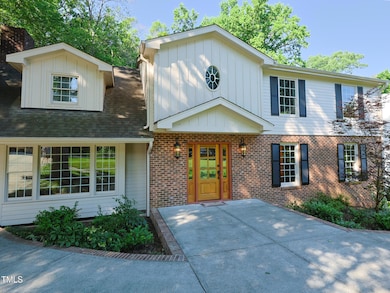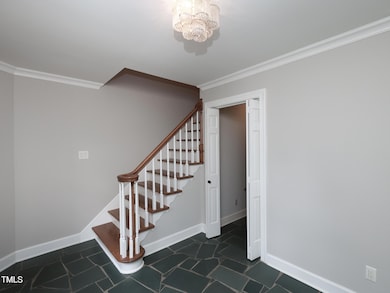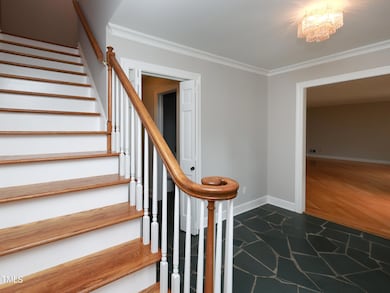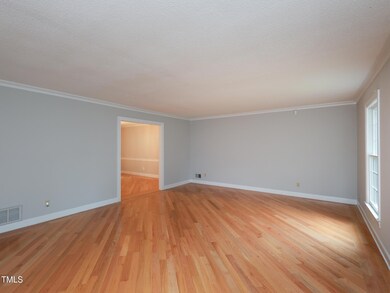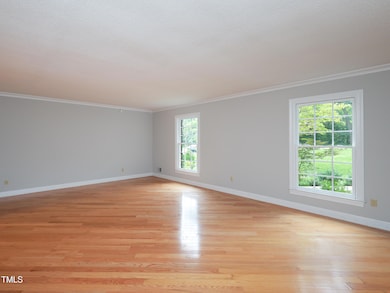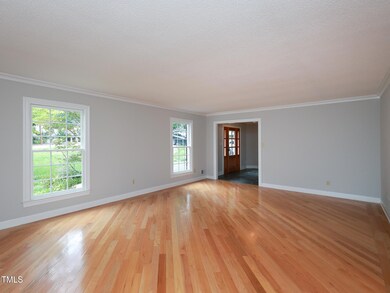
1305 Glen Eden Dr Raleigh, NC 27612
Crabtree NeighborhoodHighlights
- Finished Room Over Garage
- Deck
- Traditional Architecture
- Lacy Elementary Rated A
- Recreation Room
- Wood Flooring
About This Home
As of April 2025Welcome to this charming and freshly painted home, beautifully nestled in a serene neighborhood. Located on a private .42-acre wooded lot, this property combines modern upgrades with timeless character, offering the perfect balance of style and practicality. Gleaming hardwood floors, Dual Laundry Rooms, Spacious Living Areas,Basement Workshop. Recent Upgrades,Roof, Rear deck awning
Primary Suite featuring a huge walk-in closet and a newly added shower in the bath suite, All front-facing windows have been replaced, offering improved energy efficiency and aesthetics. Refrigerator upgraded and will remain, equipped with Moen Flo electronic main water valve and 10 water leak sensors, enhancing home safety and peace of mind.
This move-in-ready home offers luxury, convenience, and ample space for comfortable living. Whether you're enjoying the wooded backyard, hosting guests on the deck, or relaxing in the spacious living areas, this home is perfect for those seeking modern amenities in a charming and private setting.
Home Details
Home Type
- Single Family
Est. Annual Taxes
- $8,000
Year Built
- Built in 1969
Lot Details
- 0.42 Acre Lot
- Native Plants
- Gentle Sloping Lot
- Many Trees
- Back and Front Yard
Parking
- 2 Car Attached Garage
- Finished Room Over Garage
- Front Facing Garage
- Garage Door Opener
Home Design
- Traditional Architecture
- Brick Veneer
- Pillar, Post or Pier Foundation
- Asphalt Roof
- Lead Paint Disclosure
Interior Spaces
- 2-Story Property
- Wired For Data
- Built-In Features
- Bookcases
- Woodwork
- Beamed Ceilings
- Ceiling Fan
- Track Lighting
- Screen For Fireplace
- Gas Fireplace
- Awning
- Entrance Foyer
- Family Room with Fireplace
- Living Room
- Breakfast Room
- Dining Room
- Recreation Room
- Bonus Room
- Storage
- Utility Room
- Attic Floors
Kitchen
- Eat-In Kitchen
- Breakfast Bar
- Built-In Double Oven
- Built-In Electric Oven
- Electric Cooktop
- Plumbed For Ice Maker
Flooring
- Wood
- Carpet
- Ceramic Tile
Bedrooms and Bathrooms
- 4 Bedrooms
- Dual Closets
- Walk-In Closet
- Double Vanity
- Bathtub with Shower
- Shower Only
- Walk-in Shower
Laundry
- Laundry in multiple locations
- Washer and Electric Dryer Hookup
Finished Basement
- Heated Basement
- Walk-Out Basement
- Basement Fills Entire Space Under The House
- Interior Basement Entry
- Workshop
- Basement Storage
- Natural lighting in basement
Home Security
- Security System Leased
- Security Lights
- Carbon Monoxide Detectors
- Fire and Smoke Detector
Eco-Friendly Details
- Watersense Fixture
Outdoor Features
- Deck
- Exterior Lighting
Schools
- Lacy Elementary School
- Oberlin Middle School
- Broughton High School
Utilities
- Central Heating and Cooling System
- Heat Pump System
- Natural Gas Connected
- Gas Water Heater
- Cable TV Available
Community Details
- No Home Owners Association
- Glen Eden Subdivision
Listing and Financial Details
- Assessor Parcel Number 0795455326
Map
Home Values in the Area
Average Home Value in this Area
Property History
| Date | Event | Price | Change | Sq Ft Price |
|---|---|---|---|---|
| 04/17/2025 04/17/25 | Sold | $810,000 | -7.4% | $197 / Sq Ft |
| 03/17/2025 03/17/25 | Pending | -- | -- | -- |
| 02/27/2025 02/27/25 | Price Changed | $875,000 | -7.8% | $213 / Sq Ft |
| 02/10/2025 02/10/25 | For Sale | $949,000 | -- | $231 / Sq Ft |
Tax History
| Year | Tax Paid | Tax Assessment Tax Assessment Total Assessment is a certain percentage of the fair market value that is determined by local assessors to be the total taxable value of land and additions on the property. | Land | Improvement |
|---|---|---|---|---|
| 2024 | $8,000 | $918,808 | $552,500 | $366,308 |
| 2023 | $6,224 | $569,173 | $340,000 | $229,173 |
| 2022 | $5,783 | $569,173 | $340,000 | $229,173 |
| 2021 | $5,558 | $569,173 | $340,000 | $229,173 |
| 2020 | $5,457 | $569,173 | $340,000 | $229,173 |
| 2019 | $6,643 | $571,524 | $250,000 | $321,524 |
| 2018 | $6,264 | $571,524 | $250,000 | $321,524 |
| 2017 | $5,966 | $571,524 | $250,000 | $321,524 |
| 2016 | $5,843 | $571,524 | $250,000 | $321,524 |
| 2015 | $5,529 | $532,047 | $245,310 | $286,737 |
| 2014 | $5,244 | $532,047 | $245,310 | $286,737 |
Mortgage History
| Date | Status | Loan Amount | Loan Type |
|---|---|---|---|
| Closed | $130,000 | New Conventional | |
| Closed | $88,500 | Credit Line Revolving | |
| Closed | $253,800 | No Value Available |
Deed History
| Date | Type | Sale Price | Title Company |
|---|---|---|---|
| Interfamily Deed Transfer | -- | None Available | |
| Interfamily Deed Transfer | $282,000 | -- |
Similar Homes in Raleigh, NC
Source: Doorify MLS
MLS Number: 10075688
APN: 0795.10-45-5326-000
- 1205 Glen Eden Dr
- 2765 Rue Sans Famille
- 2405 Coley Forest Place
- 1201 Bancroft St
- 1416 Westmoreland Dr
- 3204 Cobblestone Ct
- 1601 Dunraven Dr
- 908 Glen Eden Dr
- 2852 Rue Sans Famille
- 2916 Rue Sans Famille
- 2701 Ridge Rd
- 3358 Hampton Rd
- 2720 Townedge Ct
- 3317 Hampton Rd
- 3315 Hampton Rd
- 817 Glen Eden Dr
- 3359 Hampton Rd
- 3513 Eden Croft Dr
- 3125 Morningside Dr
- 2227 Wheeler Rd
