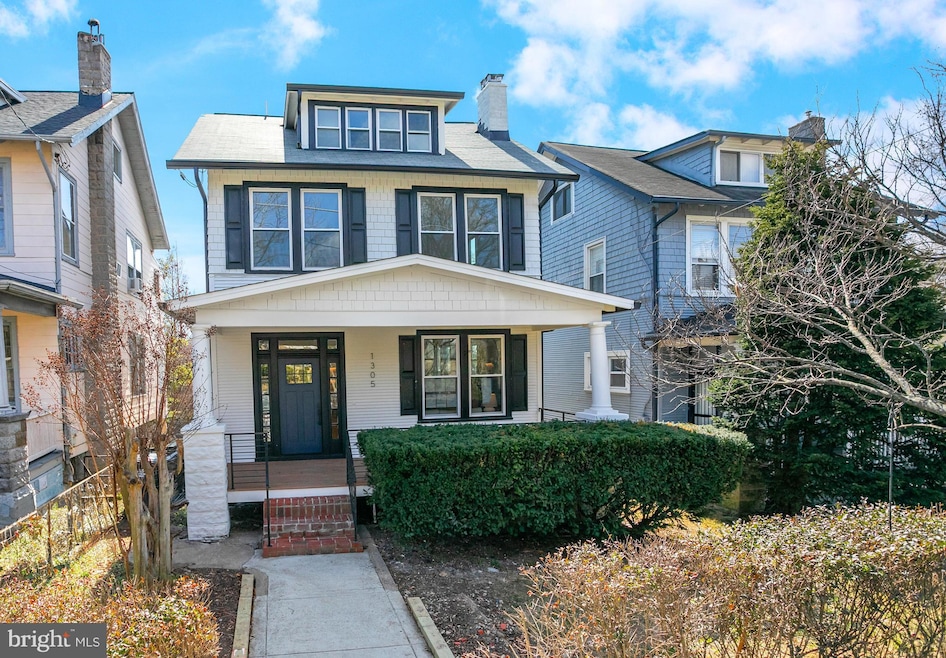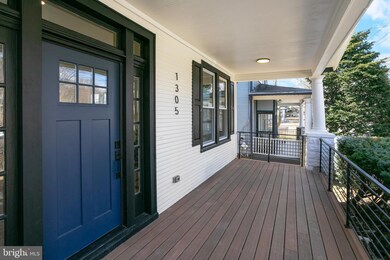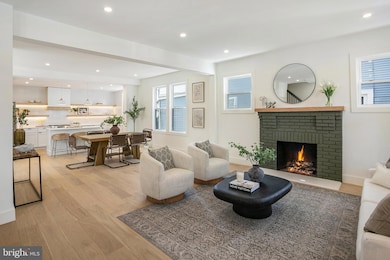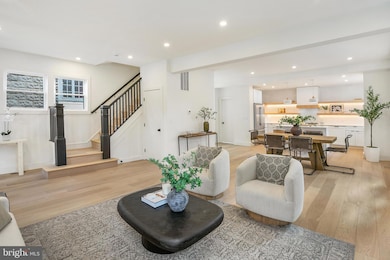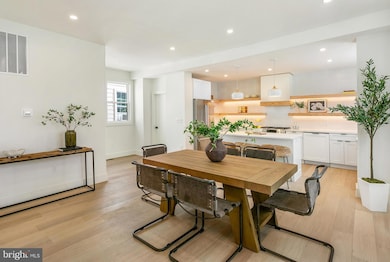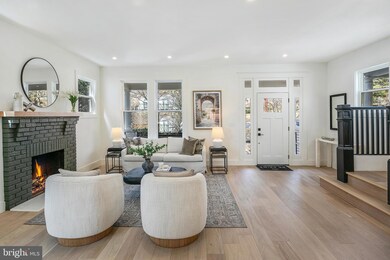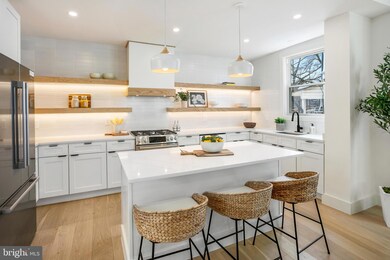
1305 Lawrence St NE Washington, DC 20017
Brookland NeighborhoodHighlights
- Traditional Architecture
- No HOA
- Hot Water Heating System
- 1 Fireplace
About This Home
As of March 2025Welcome to the perfect blend of historic charm and modern elegance in this beautifully renovated detached home! Meticulously updated from top to bottom, this residence spans four thoughtfully designed levels.
The main level offers an expansive, open layout, ideal for both daily living and entertaining. On the second floor, you'll find three generously sized bedrooms and two full bathrooms, including a luxurious primary en suite.
The versatile fourth floor provides an additional en suite, perfect for guests or a private retreat. The finished basement adds even more living space, complete with an extra bedroom and bathroom.
Step outside to enjoy the inviting front porch, or retreat to the rear yard that boasts private parking. All of this is conveniently located just steps away from vibrant shops, dining, and metro access. This home truly offers the best of both worlds!
Home Details
Home Type
- Single Family
Est. Annual Taxes
- $1,713
Year Built
- Built in 1923
Lot Details
- 3,300 Sq Ft Lot
Parking
- On-Street Parking
Home Design
- Traditional Architecture
- Shingle Siding
Interior Spaces
- Property has 2.5 Levels
- 1 Fireplace
Bedrooms and Bathrooms
- 4 Main Level Bedrooms
- 2 Full Bathrooms
Basement
- Exterior Basement Entry
- Basement with some natural light
Utilities
- Hot Water Heating System
- Natural Gas Water Heater
Community Details
- No Home Owners Association
- Brookland Subdivision
Listing and Financial Details
- Tax Lot 33
- Assessor Parcel Number 3962//0033
Map
Home Values in the Area
Average Home Value in this Area
Property History
| Date | Event | Price | Change | Sq Ft Price |
|---|---|---|---|---|
| 03/31/2025 03/31/25 | Sold | $1,150,000 | +4.5% | $579 / Sq Ft |
| 03/21/2025 03/21/25 | For Sale | $1,100,000 | +80.3% | $554 / Sq Ft |
| 03/28/2024 03/28/24 | Sold | $610,000 | 0.0% | $307 / Sq Ft |
| 02/28/2024 02/28/24 | For Sale | $610,000 | -- | $307 / Sq Ft |
| 02/27/2024 02/27/24 | Pending | -- | -- | -- |
Tax History
| Year | Tax Paid | Tax Assessment Tax Assessment Total Assessment is a certain percentage of the fair market value that is determined by local assessors to be the total taxable value of land and additions on the property. | Land | Improvement |
|---|---|---|---|---|
| 2024 | $1,713 | $702,200 | $364,020 | $338,180 |
| 2023 | $1,692 | $679,970 | $353,830 | $326,140 |
| 2022 | $1,681 | $625,370 | $326,300 | $299,070 |
| 2021 | $1,611 | $606,970 | $321,490 | $285,480 |
| 2020 | $1,537 | $588,840 | $314,090 | $274,750 |
| 2019 | $1,467 | $565,300 | $298,720 | $266,580 |
| 2018 | $1,403 | $547,290 | $0 | $0 |
| 2017 | $4,257 | $500,770 | $0 | $0 |
| 2016 | $1,166 | $477,050 | $0 | $0 |
| 2015 | $1,061 | $422,060 | $0 | $0 |
| 2014 | $969 | $353,760 | $0 | $0 |
Mortgage History
| Date | Status | Loan Amount | Loan Type |
|---|---|---|---|
| Open | $990,000 | New Conventional | |
| Previous Owner | $726,750 | Construction | |
| Previous Owner | $150,000 | Credit Line Revolving | |
| Previous Owner | $5,647 | Credit Line Revolving | |
| Previous Owner | $50,000 | Credit Line Revolving |
Deed History
| Date | Type | Sale Price | Title Company |
|---|---|---|---|
| Deed | $1,150,000 | Allied Title & Escrow | |
| Deed | $630,000 | None Listed On Document |
Similar Homes in Washington, DC
Source: Bright MLS
MLS Number: DCDC2160002
APN: 3962-0033
- 1336 Kearny St NE
- 1307 Kearny St NE
- 3319 12th St NE
- 3309 12th St NE
- 1234 Monroe St NE
- 1401 Monroe St NE
- 1202 Jackson St NE Unit P-6
- 1419 Lawrence St NE
- 1030 Kearny St NE
- 1414 Kearny St NE
- 1427 Kearny St NE
- 1036 Jackson St NE
- 1014 Kearny St NE
- 1323 Irving St NE
- 3614 14th St NE
- 1427 Jackson St NE
- 1025 Jackson St NE
- 3614 12th St NE Unit 6
- 1440 Newton St NE
- 3617 10th St NE
