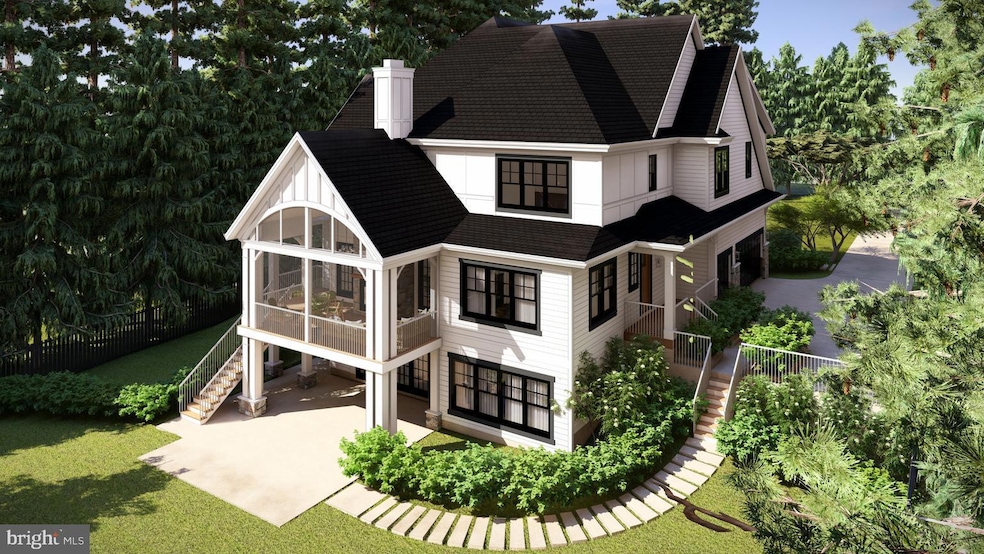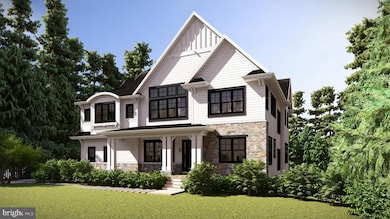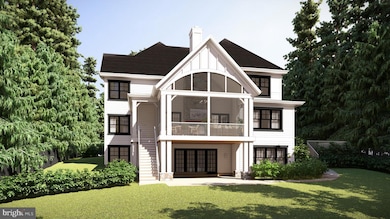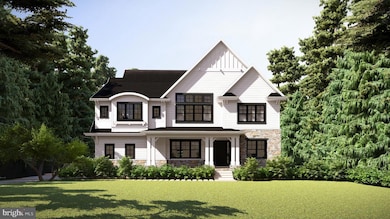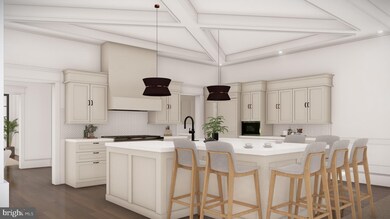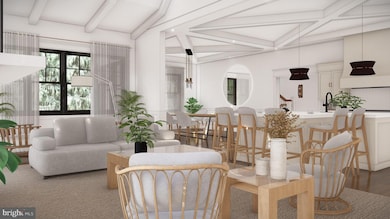
1305 Merchant Ln McLean, VA 22101
Estimated payment $31,982/month
Highlights
- Home Theater
- New Construction
- Contemporary Architecture
- Sherman Elementary School Rated A
- 1 Acre Lot
- Recreation Room
About This Home
Welcome to 1305 Merchant Lane, a breathtaking new construction home in McLean’s coveted Potomac Hills neighborhood. Nestled on a rare, private 1-acre lot backing to Potomac Hills Park, this estate offers over 3/4 of an acre of usable yard, including 1,320 sq. ft. of exterior living space and a flat 1/4-acre front yard—a perfect blend of luxury, space, and privacy, all just one stoplight from Washington, D.C.
This 6-bedroom, 6 full-bathroom, and 2 half-bathroom home is thoughtfully designed with high-end selections and sophisticated finishes. Ideal for modern living, it boasts two spacious main-level offices, making it a dream for remote professionals or couples who work from home.
The chef’s kitchen is an entertainer’s delight, featuring top-tier Wolf, Sub-Zero, and Bosch appliances, custom cabinetry, and an expansive island. It seamlessly flows into the light-filled family room with a cozy fireplace. Designed for year-round indoor-outdoor living, the home includes a screened-in porch with a grand fireplace and an attached terrace, perfect for entertaining or unwinding in complete privacy.
The luxurious primary suite is a private retreat, featuring a spa-like bath with dual vanities, a soaking tub, a glass-enclosed shower, and a custom walk-in closet. Each additional bedroom is generously sized, complete with designer ensuite baths.
The fully finished lower level is built for entertainment, offering a theater room, an exercise room, a stylish recreation space, and a full bar—ideal for hosting guests or enjoying a night in.
Tucked away on a secluded lane, yet moments from top-rated schools, premier shopping, dining, and major commuter routes, this architectural masterpiece is move-in ready before the school year begins. Don’t miss the opportunity to own a one-of-a-kind luxury estate in McLean!
Home Details
Home Type
- Single Family
Est. Annual Taxes
- $16,110
Year Built
- Built in 2025 | New Construction
Lot Details
- 1 Acre Lot
- Property is in excellent condition
- Property is zoned 110, R-1(RESIDENTIAL 1 DU/AC)
Parking
- Driveway
Home Design
- Contemporary Architecture
- Transitional Architecture
- Block Foundation
- Stone Siding
Interior Spaces
- Property has 3 Levels
- 2 Fireplaces
- Mud Room
- Entrance Foyer
- Family Room
- Dining Room
- Home Theater
- Den
- Recreation Room
- Screened Porch
- Storage Room
- Laundry Room
- Home Gym
Bedrooms and Bathrooms
- En-Suite Primary Bedroom
Unfinished Basement
- Walk-Up Access
- Connecting Stairway
- Basement with some natural light
Schools
- Sherman Elementary School
- Williamsburg Middle School
- Mclean High School
Utilities
- Forced Air Heating and Cooling System
- Electric Water Heater
- On Site Septic
Community Details
- No Home Owners Association
- Built by BCN
Listing and Financial Details
- Assessor Parcel Number 0312 01 0120
Map
Home Values in the Area
Average Home Value in this Area
Tax History
| Year | Tax Paid | Tax Assessment Tax Assessment Total Assessment is a certain percentage of the fair market value that is determined by local assessors to be the total taxable value of land and additions on the property. | Land | Improvement |
|---|---|---|---|---|
| 2024 | $16,110 | $1,363,530 | $919,000 | $444,530 |
| 2023 | $14,671 | $1,274,090 | $867,000 | $407,090 |
| 2022 | $14,665 | $1,257,170 | $867,000 | $390,170 |
| 2021 | $14,046 | $1,173,920 | $788,000 | $385,920 |
| 2020 | $13,376 | $1,108,650 | $758,000 | $350,650 |
| 2019 | $12,524 | $1,038,010 | $743,000 | $295,010 |
| 2018 | $11,841 | $1,029,690 | $743,000 | $286,690 |
| 2017 | $12,093 | $1,021,360 | $743,000 | $278,360 |
| 2016 | $12,067 | $1,021,360 | $743,000 | $278,360 |
| 2015 | $12,043 | $1,057,320 | $743,000 | $314,320 |
| 2014 | $11,752 | $1,034,040 | $743,000 | $291,040 |
Property History
| Date | Event | Price | Change | Sq Ft Price |
|---|---|---|---|---|
| 04/02/2025 04/02/25 | For Sale | $5,500,000 | +292.9% | $770 / Sq Ft |
| 04/10/2023 04/10/23 | Sold | $1,400,000 | -9.7% | $427 / Sq Ft |
| 03/23/2023 03/23/23 | For Sale | $1,550,000 | +10.7% | $473 / Sq Ft |
| 03/10/2023 03/10/23 | Off Market | $1,400,000 | -- | -- |
| 03/10/2023 03/10/23 | For Sale | $1,550,000 | -- | $473 / Sq Ft |
Deed History
| Date | Type | Sale Price | Title Company |
|---|---|---|---|
| Special Warranty Deed | $1,400,000 | Stewart Title Guaranty Company | |
| Deed | $70,000 | -- |
Mortgage History
| Date | Status | Loan Amount | Loan Type |
|---|---|---|---|
| Previous Owner | $223,000 | New Conventional |
Similar Homes in McLean, VA
Source: Bright MLS
MLS Number: VAFX2223030
APN: 0312-01-0120
- 1222 Somerset Dr
- 5963 Ranleigh Manor Dr
- 1347 Kirby Rd
- 1230 Stoneham Ct
- 1402 Ingeborg Ct
- 1436 Laburnum St
- 1426 Highwood Dr
- 1107 Savile Ln
- 1436 Layman St
- 6294 Dunaway Ct
- 1440 Ironwood Dr
- 6156 Loch Raven Dr
- 1236 Meyer Ct
- 1446 Cola Dr
- 714 Belgrove Rd
- 6226 Kellogg Dr
- 1260 Crest Ln
- 1205 Suffield Dr
- 1175 Crest Ln
- 1169 Crest Ln
