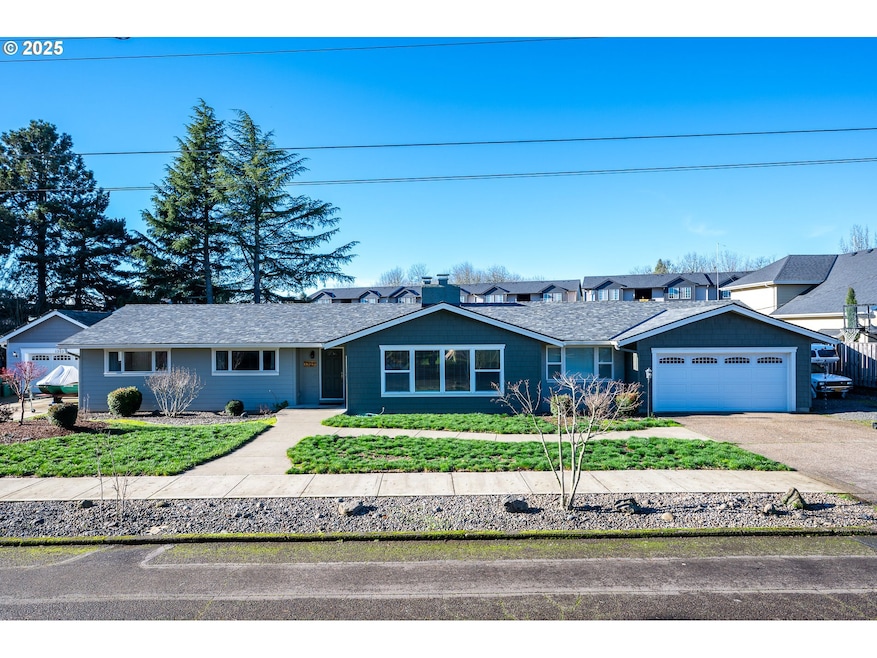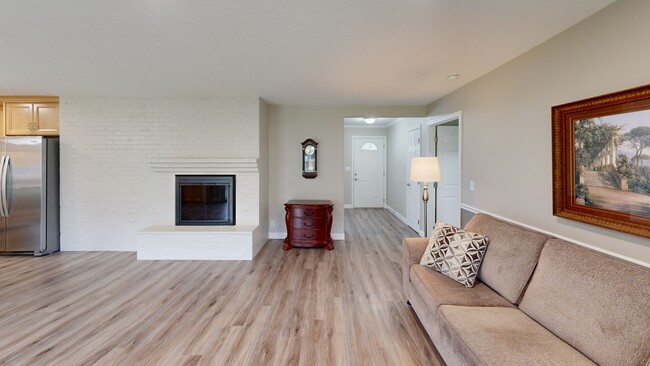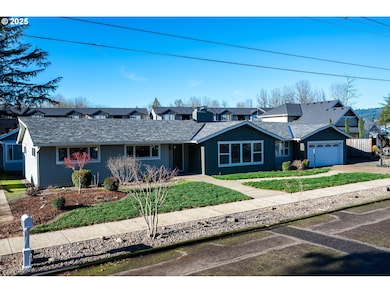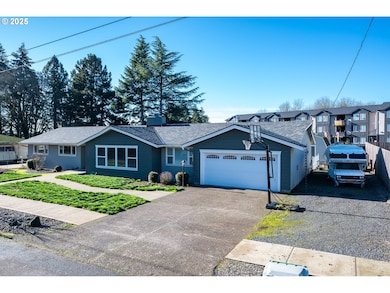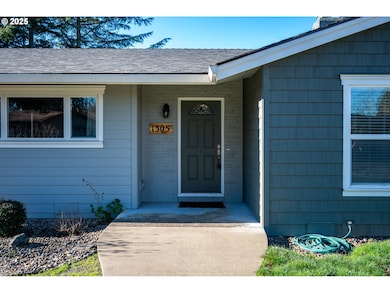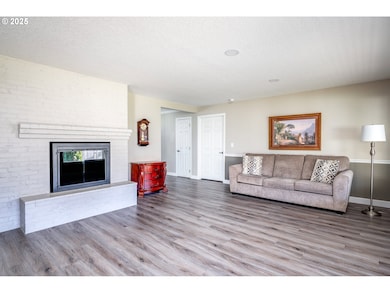Home and property sits on over Quarter acre lot and has four large bedrooms, two full bathrooms w/Master suite, a living room and a separate great room off the kitchen, two fireplaces, original built-ins through-out, and a brand new 10 x 30 foot covered backyard patio. Property has plenty of parking for a boat, toys and RV w/power & water hook-ups. The fenced back yard will be perfect for your pets, pool, garden or fruit trees along w/ a newer 12 X 16 storage shed. This single level home is move-in ready and offers a convenient location perfect for running errands, shopping, and it's a short distance to the local hospital as well. A list of the things that have been updated or remodeled recently as follows: Roof, Furnace, Air Conditioning, Siding, Landscaping, All Concrete Paths/Walkways, Finished Garage, Garage Doors/Opener, Electrical Panel, Exterior/Interior Paint, Trim/Crown Molding, Cabinets, Countertops, Tile, Sinks, Faucets, Toilets, Interior Doors/Hardware, Lights, Blinds, Flooring and I Added A Pantry. Property can have additional Additional Dwelling (ADU) attached or detached per zoning. Unit Combo lock box-contact agent for code please.

