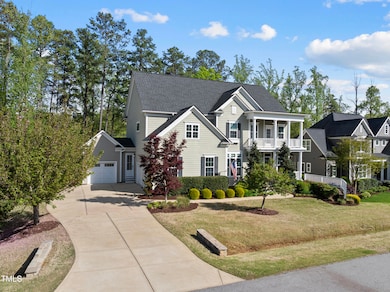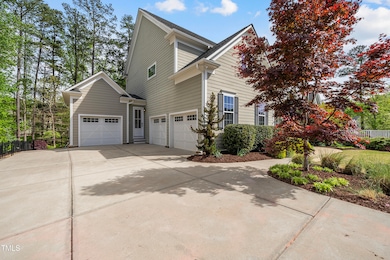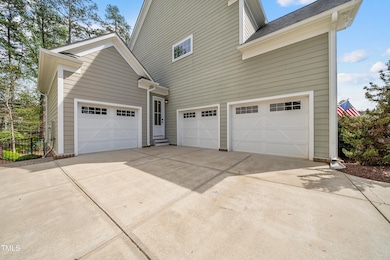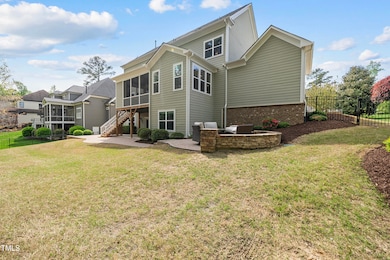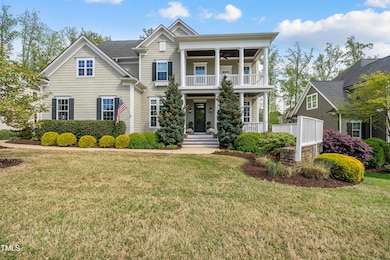
1305 Reservoir View Ln Wake Forest, NC 27587
Estimated payment $7,522/month
Highlights
- Home Theater
- In Ground Pool
- Family Room with Fireplace
- Richland Creek Elementary School Rated A-
- Clubhouse
- Transitional Architecture
About This Home
Welcome to luxurious living in the highly desirable Bridgewater community of Traditions in Wake Forest! This stunning former Parade Home boasts exceptional curb appeal with its double front porches, meticulously landscaped yard, and spacious 3-car garage. Thoughtfully upgraded throughout, this home showcases true craftsmanship and attention to detail.
Step into an inviting foyer that leads to a private home office with French doors and a formal dining room featuring beautiful wainscoting. The chef's kitchen is an absolute dream—highlighted by two oversized islands, a gas cooktop with custom hood, double wall ovens, and abundant cabinetry. Enjoy ultimate convenience with dual pantries, mudrooms off each garage, and a charming side-entry for guests.
With 6 bedrooms and 5 full bathrooms, there's room for everyone and every need. Start your mornings with serene backyard views from the breakfast nook, or unwind on the screened-in porch, complete with a gas fireplace, shiplap accent wall, and custom mantel.
The luxurious primary suite features double tray ceilings, custom window treatments, and a spa-inspired bathroom with dual vanities, a soaking tub, frameless glass shower, and an expansive walk-in closet. The finished basement includes an additional bedroom and full bath, plus tons of additional space currently setup as a home gym, media room and separate home office. The basement also features a wet bar with mini fridge and an exposed brick accent wall.
Step outside to your personal backyard retreat—enjoy covered seating, a built-in gas grill with stacked stone surround, a cozy fire pit area, and a fenced yard.
Additional highlights include newer HVAC systems (2022 & 2023), and a prime location directly across from the community amenities including a large pool, playground, beach volleyball, and amenity center. The home also backs to the scenic Wake Forest Reservoir, offering access to trails, picnic areas, and kayaking— all just a 1.5 mile walk / bike / ride from Downtown Wake Forest.
This home truly has it all—space, style, and a location that can't be beat!
Home Details
Home Type
- Single Family
Est. Annual Taxes
- $10,230
Year Built
- Built in 2016
Lot Details
- 0.4 Acre Lot
- Fenced
- Private Yard
- Back and Front Yard
HOA Fees
- $83 Monthly HOA Fees
Parking
- 3 Car Attached Garage
Home Design
- Transitional Architecture
- Permanent Foundation
- Shingle Roof
Interior Spaces
- 3-Story Property
- Built-In Features
- Bar Fridge
- Bar
- Crown Molding
- Coffered Ceiling
- Ceiling Fan
- Recessed Lighting
- Insulated Windows
- Entrance Foyer
- Family Room with Fireplace
- 2 Fireplaces
- Breakfast Room
- Dining Room
- Home Theater
- Bonus Room
- Screened Porch
- Home Gym
- Smart Thermostat
Kitchen
- Built-In Electric Oven
- Gas Range
- Range Hood
- Microwave
- Granite Countertops
Flooring
- Engineered Wood
- Carpet
- Tile
Bedrooms and Bathrooms
- 6 Bedrooms
- Main Floor Bedroom
- Walk-In Closet
- 5 Full Bathrooms
- Double Vanity
- Whirlpool Bathtub
- Walk-in Shower
Laundry
- Laundry Room
- Dryer
- Washer
Finished Basement
- Walk-Out Basement
- Basement Storage
Outdoor Features
- In Ground Pool
- Outdoor Fireplace
- Fire Pit
- Outdoor Grill
- Rain Gutters
Schools
- Richland Creek Elementary School
- Wake Forest Middle School
- Wake Forest High School
Utilities
- Forced Air Heating and Cooling System
- Heating System Uses Natural Gas
- Water Purifier
- High Speed Internet
Listing and Financial Details
- Assessor Parcel Number 1851116037
Community Details
Overview
- Association fees include ground maintenance
- Ppm Association, Phone Number (919) 848-4911
- Built by John Wieland Homes
- Traditions Subdivision
Amenities
- Clubhouse
Recreation
- Community Playground
- Community Pool
Map
Home Values in the Area
Average Home Value in this Area
Tax History
| Year | Tax Paid | Tax Assessment Tax Assessment Total Assessment is a certain percentage of the fair market value that is determined by local assessors to be the total taxable value of land and additions on the property. | Land | Improvement |
|---|---|---|---|---|
| 2024 | $10,461 | $1,093,737 | $180,000 | $913,737 |
| 2023 | $8,567 | $735,561 | $140,000 | $595,561 |
| 2022 | $8,218 | $735,561 | $140,000 | $595,561 |
| 2021 | $8,074 | $735,561 | $140,000 | $595,561 |
| 2020 | $8,074 | $735,561 | $140,000 | $595,561 |
| 2019 | $9,473 | $761,923 | $140,000 | $621,923 |
| 2018 | $8,968 | $761,923 | $140,000 | $621,923 |
| 2017 | $8,668 | $761,923 | $140,000 | $621,923 |
| 2016 | $8,557 | $761,923 | $140,000 | $621,923 |
| 2015 | $1,418 | $125,000 | $125,000 | $0 |
Property History
| Date | Event | Price | Change | Sq Ft Price |
|---|---|---|---|---|
| 04/18/2025 04/18/25 | For Sale | $1,179,900 | +3.5% | $219 / Sq Ft |
| 08/06/2024 08/06/24 | Sold | $1,139,500 | 0.0% | $224 / Sq Ft |
| 06/14/2024 06/14/24 | Pending | -- | -- | -- |
| 06/05/2024 06/05/24 | Price Changed | $1,139,500 | -3.0% | $224 / Sq Ft |
| 05/20/2024 05/20/24 | Price Changed | $1,175,000 | -2.0% | $231 / Sq Ft |
| 05/08/2024 05/08/24 | Off Market | $1,198,500 | -- | -- |
| 05/07/2024 05/07/24 | For Sale | $1,198,500 | 0.0% | $235 / Sq Ft |
| 04/26/2024 04/26/24 | For Sale | $1,198,500 | -- | $235 / Sq Ft |
Deed History
| Date | Type | Sale Price | Title Company |
|---|---|---|---|
| Warranty Deed | $1,139,500 | None Listed On Document | |
| Warranty Deed | $830,000 | None Available | |
| Special Warranty Deed | $730,000 | None Available |
Mortgage History
| Date | Status | Loan Amount | Loan Type |
|---|---|---|---|
| Open | $850,000 | New Conventional | |
| Previous Owner | $76,300 | Credit Line Revolving | |
| Previous Owner | $859,880 | VA | |
| Previous Owner | $72,990 | Unknown | |
| Previous Owner | $583,920 | New Conventional |
Similar Homes in Wake Forest, NC
Source: Doorify MLS
MLS Number: 10090498
APN: 1851.03-11-6037-000
- 420 Retreat Ln
- 1018 Tranquil Creek Way
- 1012 Tranquil Creek Way
- 478 Traditions Grande Blvd Unit 32
- 345 Springtime Fields Ln
- 482 Traditions Grande Blvd Unit 30
- 518 Oak Forest View Ln
- 486 Traditions Grande Blvd Unit 28
- 490 Traditions Grande Blvd Unit 27
- 518 Retreat Ln
- 492 Traditions Grande Blvd Unit 26
- 494 Traditions Grande Blvd Unit 25
- 496 Traditions Grande Blvd Unit 24
- 498 Traditions Grande Blvd Unit 23
- 500 Traditions Grande Blvd Unit 22
- 1021 Traditions Meadow Dr
- 480 Traditions Grande Blvd Unit 31
- 476 Traditions Grande Blvd Unit 33
- 472 Traditions Grande Blvd Unit 34
- 484 Traditions Grande Blvd Unit 29

