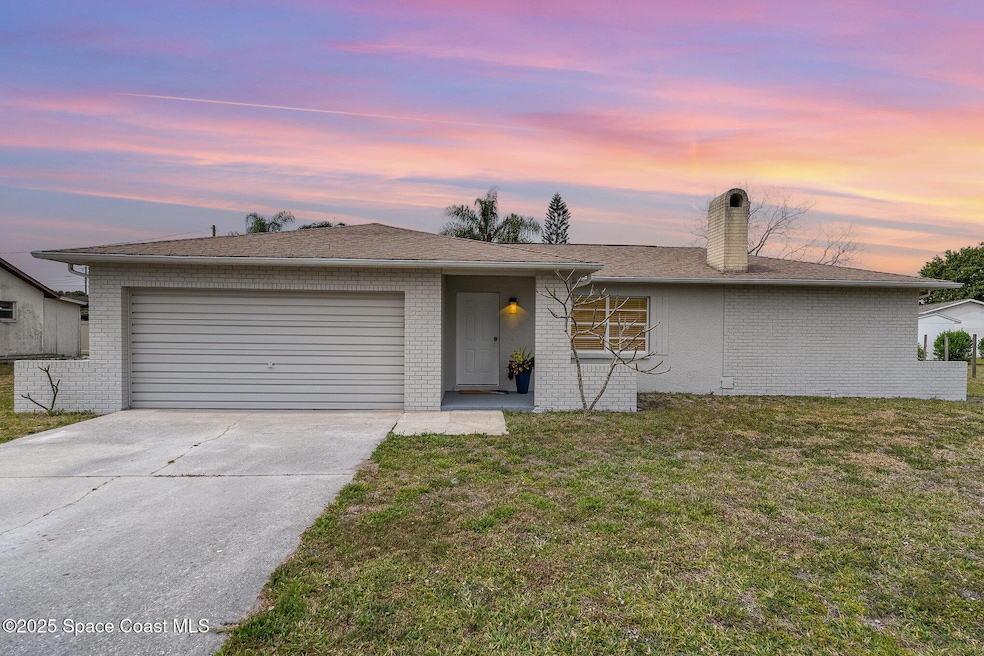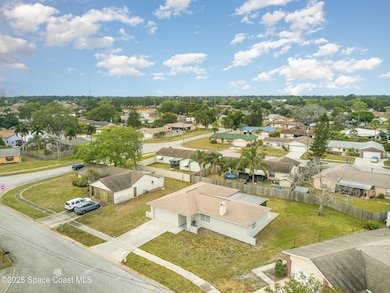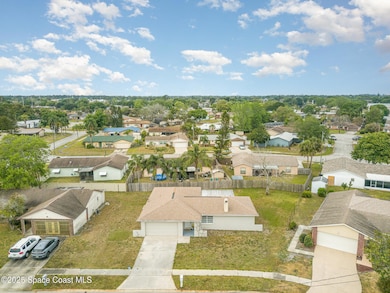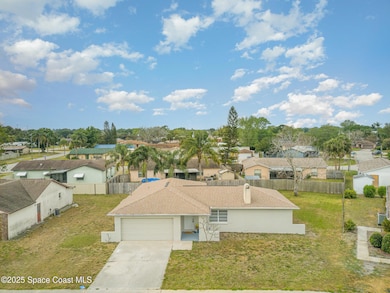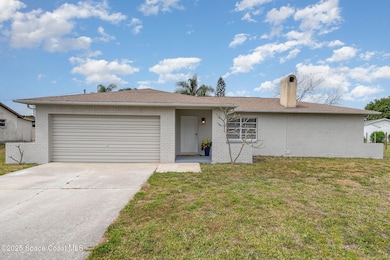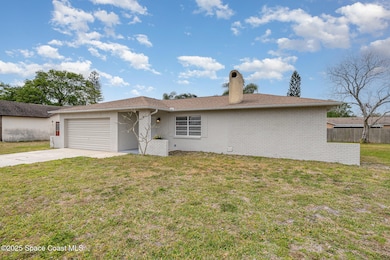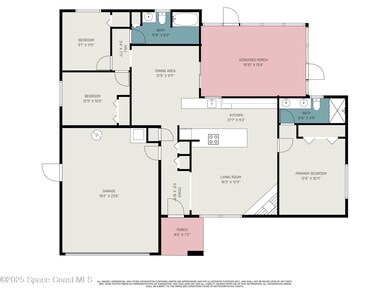
1305 Sherwood Ct Rockledge, FL 32955
Estimated payment $2,164/month
Highlights
- Contemporary Architecture
- No HOA
- 2 Car Attached Garage
- Rockledge Senior High School Rated A-
- Cul-De-Sac
- Central Heating and Cooling System
About This Home
Modern comfort with this completely remodeled gem! BRICK FIREPLACE in great room .Enjoy a brand-new kitchen featuring sleek granite countertops, stainless steel appliances, and a stylish tiled backsplash. Laminate flooring flows seamlessly through the main living areas and master bedroom, while plush new carpets enhance the guest bedrooms. The open-concept design connects the kitchen and great room, perfect for entertaining. Relax in the remodeled baths, appreciate the updated windows, and revel in the fresh interior and exterior paint. Nestled in a quiet cul-de-sac, this home offers easy access to a new community sports center, tennis courts, baseball and football fields, and a picturesque park. Unwind on the spacious screened-in back porch with roof cover . Benefit from updated AC 2024/ Roof 2012 / updated windows Your ideal lifestyle awaits with split bedroom plan and Great location.
Home Details
Home Type
- Single Family
Est. Annual Taxes
- $3,201
Year Built
- Built in 1983
Lot Details
- 9,583 Sq Ft Lot
- Cul-De-Sac
- East Facing Home
Parking
- 2 Car Attached Garage
- Garage Door Opener
Home Design
- Contemporary Architecture
- Block Exterior
Interior Spaces
- 1,384 Sq Ft Home
- 1-Story Property
Kitchen
- Electric Range
- Microwave
- Dishwasher
Bedrooms and Bathrooms
- 3 Bedrooms
- 2 Full Bathrooms
Schools
- Golfview Elementary School
- Mcnair Middle School
- Rockledge High School
Utilities
- Central Heating and Cooling System
Community Details
- No Home Owners Association
- Barton Park Manor Unit 1 Subdivision
Listing and Financial Details
- Assessor Parcel Number 25-36-04-51-00000.0-0089.00
Map
Home Values in the Area
Average Home Value in this Area
Tax History
| Year | Tax Paid | Tax Assessment Tax Assessment Total Assessment is a certain percentage of the fair market value that is determined by local assessors to be the total taxable value of land and additions on the property. | Land | Improvement |
|---|---|---|---|---|
| 2023 | $3,009 | $220,970 | $0 | $0 |
| 2022 | $2,565 | $185,880 | $0 | $0 |
| 2021 | $2,331 | $145,410 | $35,000 | $110,410 |
| 2020 | $2,070 | $116,440 | $30,000 | $86,440 |
| 2019 | $2,010 | $110,240 | $23,000 | $87,240 |
| 2018 | $1,963 | $109,490 | $23,000 | $86,490 |
| 2017 | $1,806 | $93,090 | $23,000 | $70,090 |
| 2016 | $679 | $69,570 | $18,000 | $51,570 |
| 2015 | $697 | $69,090 | $15,000 | $54,090 |
| 2014 | $699 | $68,550 | $15,000 | $53,550 |
Property History
| Date | Event | Price | Change | Sq Ft Price |
|---|---|---|---|---|
| 04/22/2025 04/22/25 | Price Changed | $339,900 | -2.6% | $246 / Sq Ft |
| 04/21/2025 04/21/25 | Price Changed | $348,900 | -0.3% | $252 / Sq Ft |
| 03/26/2025 03/26/25 | For Sale | $350,000 | +66.7% | $253 / Sq Ft |
| 12/16/2024 12/16/24 | Sold | $210,000 | -16.0% | $152 / Sq Ft |
| 11/29/2024 11/29/24 | Pending | -- | -- | -- |
| 11/08/2024 11/08/24 | For Sale | $249,990 | +163.1% | $181 / Sq Ft |
| 11/16/2016 11/16/16 | Sold | $95,000 | -13.6% | $69 / Sq Ft |
| 11/12/2015 11/12/15 | Pending | -- | -- | -- |
| 10/30/2015 10/30/15 | For Sale | $109,900 | -- | $79 / Sq Ft |
Deed History
| Date | Type | Sale Price | Title Company |
|---|---|---|---|
| Warranty Deed | $210,000 | Giannell Title | |
| Warranty Deed | $210,000 | Giannell Title | |
| Warranty Deed | $95,000 | Countywide Title & Escrow Co | |
| Warranty Deed | $106,000 | Fidelity National Title Insu | |
| Warranty Deed | $76,500 | -- |
Mortgage History
| Date | Status | Loan Amount | Loan Type |
|---|---|---|---|
| Previous Owner | $76,000 | No Value Available | |
| Previous Owner | $138,318 | Fannie Mae Freddie Mac | |
| Previous Owner | $84,800 | No Value Available | |
| Previous Owner | $56,500 | No Value Available | |
| Closed | $15,900 | No Value Available |
Similar Homes in Rockledge, FL
Source: Space Coast MLS (Space Coast Association of REALTORS®)
MLS Number: 1041308
APN: 25-36-04-51-00000.0-0089.00
- 971 Golf St
- 1212 Serengeti Way
- 1420 Huntington Ln Unit 2205
- 1420 Huntington Ln Unit 2304
- 1420 Huntington Ln Unit 2101
- 1110 Bolle Cir
- 1410 Huntington Ln Unit 1203
- 1309 Estridge Dr
- 1393 Sarazen Dr
- 1111 Serengeti Way
- 1305 Estridge Dr
- 843 Angela Ave Unit B
- 1515 Huntington Ln Unit 928
- 1515 Huntington Ln Unit 915
- 1515 Huntington Ln Unit 423
- 1515 Huntington Ln Unit 111
- 1515 Huntington Ln Unit 514
- 834 Angela Ave Unit B
- 1426 Floyd Dr
- 980 Bear Lake Dr
