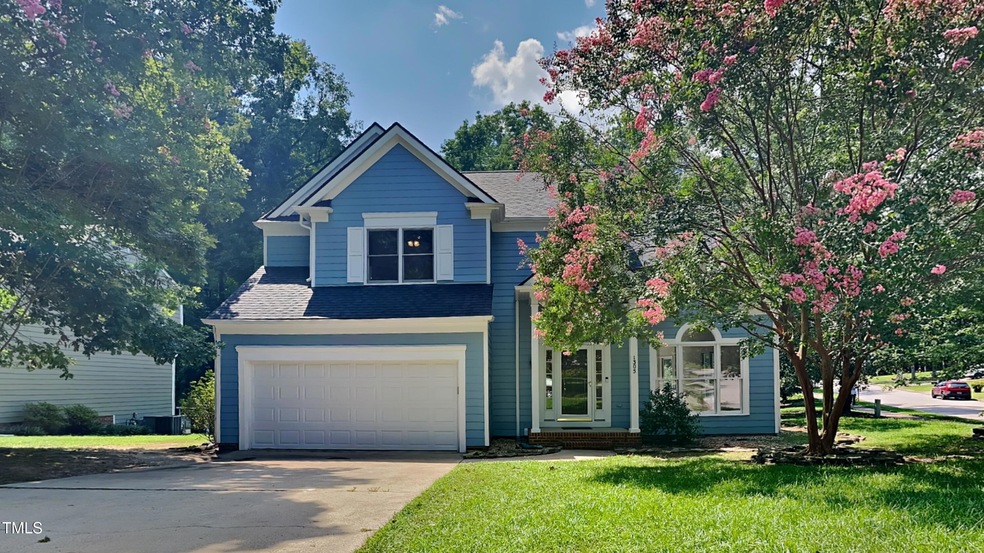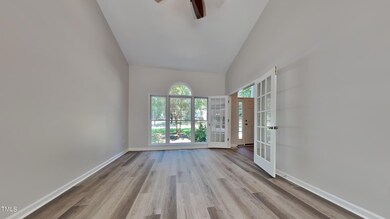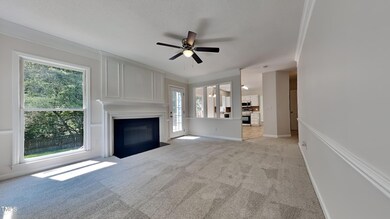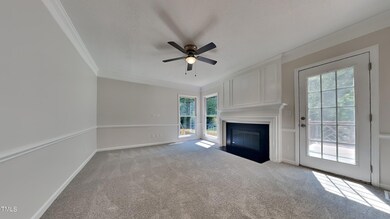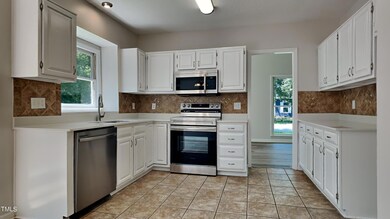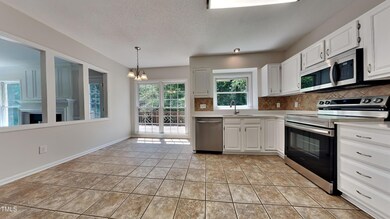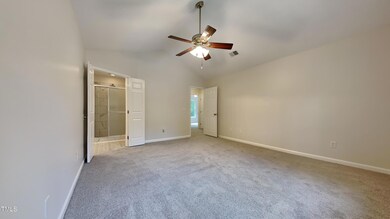
1305 Silvershire Way Knightdale, NC 27545
Highlights
- Traditional Architecture
- 2 Car Attached Garage
- Luxury Vinyl Tile Flooring
- Pool View
- Cooling Available
- Heating System Uses Natural Gas
About This Home
As of November 2024EXQUISITE 3 bed, 2.5 bath two-story home settled on a spacious corner lot with a sizable fenced in back yard offering an AMPLE amount of curb appeal with its newly painted exterior and an elegance that will have you in AWE around every corner is NOW available in the incredibly popular Planter's Walk neighborhood of Knightdale! Not only do you have an ABUNDANCE of shopping and dining at your fingertips, but this beauty offers stunning high ceilings with plenty of oversized windows that bring in LOTS of natural light, has gorgeous glass french style doors that welcome you into your spacious living room and dining room with large bay windows overlooking your very own back yard, has a beautiful and open kitchen with breakfast nook offering beautifully tiled floors along with stunning brand new quartz kitchen countertops, a lovely tile backsplash and light colored cabinets, a gorgeous and newly renovated owner's suite bath that screams luxury with your gorgeous new tiled shower, his and her sinks, a garden tub perfect for soaking after a long day, brand new LVT flooring, brand new carpet, all new interior paint, a cozy family room with fireplace and SO MUCH MORE! This is an opportunity that is worth seeing! Don't miss out on this great opportunity to make this gorgeous home YOURS today!
Home Details
Home Type
- Single Family
Est. Annual Taxes
- $3,553
Year Built
- Built in 1990
Lot Details
- 9,583 Sq Ft Lot
HOA Fees
- $38 Monthly HOA Fees
Parking
- 2 Car Attached Garage
- 2 Open Parking Spaces
Home Design
- Traditional Architecture
- Composition Roof
- Concrete Perimeter Foundation
- Clapboard
Interior Spaces
- 1,813 Sq Ft Home
- 1-Story Property
- Pool Views
Kitchen
- Electric Range
- Microwave
- Dishwasher
Flooring
- Carpet
- Luxury Vinyl Tile
Bedrooms and Bathrooms
- 3 Bedrooms
Schools
- Lockhart Elementary School
- East Wake Middle School
- Knightdale High School
Utilities
- Cooling Available
- Heating System Uses Natural Gas
Community Details
- Association fees include unknown
- Planters Walk Of Knightdale Community Association, Phone Number (919) 878-8787
- Planters Walk Subdivision
Listing and Financial Details
- Assessor Parcel Number 1744045364330172676
Map
Home Values in the Area
Average Home Value in this Area
Property History
| Date | Event | Price | Change | Sq Ft Price |
|---|---|---|---|---|
| 11/04/2024 11/04/24 | Sold | $398,000 | -0.5% | $220 / Sq Ft |
| 09/28/2024 09/28/24 | Pending | -- | -- | -- |
| 08/21/2024 08/21/24 | For Sale | $399,900 | -- | $221 / Sq Ft |
Tax History
| Year | Tax Paid | Tax Assessment Tax Assessment Total Assessment is a certain percentage of the fair market value that is determined by local assessors to be the total taxable value of land and additions on the property. | Land | Improvement |
|---|---|---|---|---|
| 2024 | $3,553 | $370,526 | $80,000 | $290,526 |
| 2023 | $2,614 | $234,331 | $42,000 | $192,331 |
| 2022 | $2,526 | $234,331 | $42,000 | $192,331 |
| 2021 | $2,410 | $234,331 | $42,000 | $192,331 |
| 2020 | $2,410 | $234,331 | $42,000 | $192,331 |
| 2019 | $2,133 | $183,628 | $42,000 | $141,628 |
| 2018 | $2,011 | $183,628 | $42,000 | $141,628 |
| 2017 | $1,939 | $183,628 | $42,000 | $141,628 |
| 2016 | $1,912 | $183,628 | $42,000 | $141,628 |
| 2015 | $1,857 | $175,858 | $36,000 | $139,858 |
| 2014 | -- | $175,858 | $36,000 | $139,858 |
Mortgage History
| Date | Status | Loan Amount | Loan Type |
|---|---|---|---|
| Open | $390,791 | New Conventional | |
| Previous Owner | $50,000 | New Conventional | |
| Previous Owner | $260,000 | New Conventional | |
| Previous Owner | $250,000 | Purchase Money Mortgage | |
| Previous Owner | $4,362 | FHA | |
| Previous Owner | $25,914 | Unknown | |
| Previous Owner | $25,000 | Unknown | |
| Previous Owner | $36,272 | FHA | |
| Previous Owner | $190,708 | FHA | |
| Previous Owner | $187,980 | FHA | |
| Previous Owner | $136,800 | Purchase Money Mortgage | |
| Previous Owner | $20,000 | Credit Line Revolving | |
| Previous Owner | $141,300 | Unknown | |
| Previous Owner | $80,000 | Unknown |
Deed History
| Date | Type | Sale Price | Title Company |
|---|---|---|---|
| Warranty Deed | $398,000 | Longleaf Title | |
| Warranty Deed | $344,500 | None Listed On Document | |
| Warranty Deed | $260,000 | None Listed On Document | |
| Warranty Deed | $250,000 | None Available | |
| Warranty Deed | $189,000 | None Available | |
| Warranty Deed | $171,000 | None Available |
Similar Homes in Knightdale, NC
Source: Doorify MLS
MLS Number: 10048200
APN: 1744.04-53-6433-000
- 917 Widewaters Pkwy
- 1118 Oakgrove Dr
- 622 Twain Town Dr
- 987 Parkstone Towne Blvd
- 983 Parkstone Towne Blvd
- 111 Hickory Plains Rd
- 205 Hickory Plains Rd Unit Lot 44
- 6002 River Estates Dr
- 234 Palmetto Tree Way
- 9005 River Estates Dr
- 7802 Flatrock Park Dr Unit Lot 131
- 208 George Pine Way Unit 110
- 236 George Pine Way
- 603 Pine Forest Trail
- 803 Trail Stream Way
- 106 Mingocrest Dr
- 1012 Trail Stream Way
- 1104 Mango Crest Dr
- 1215 Agile Dr
- 1230 Sunday Silence Dr
