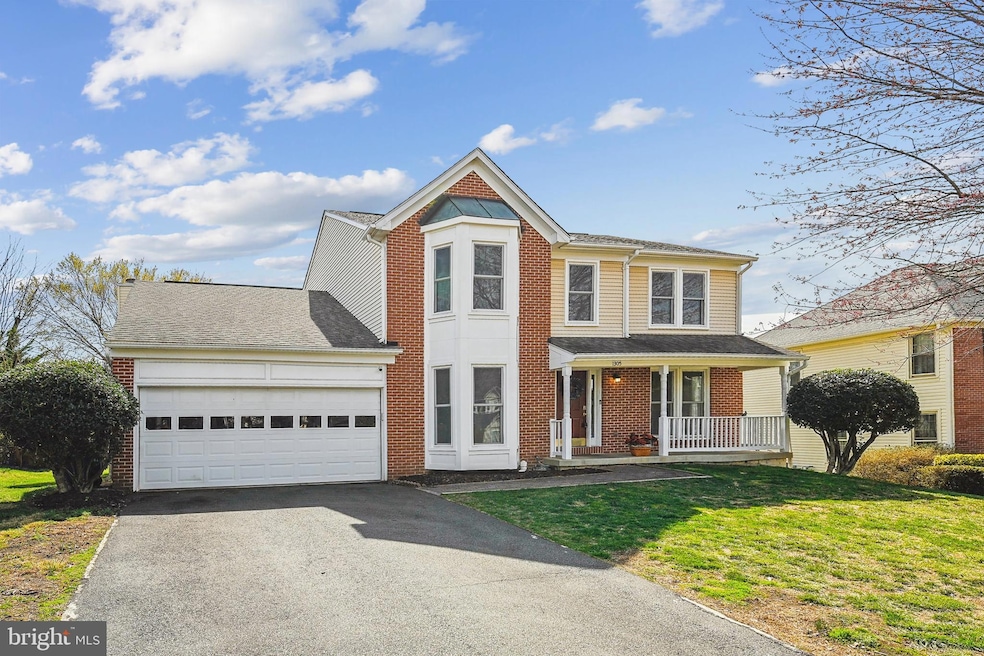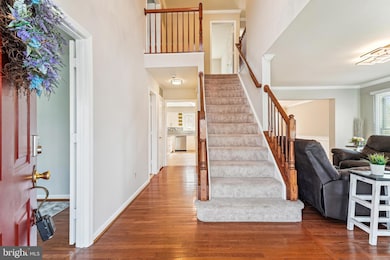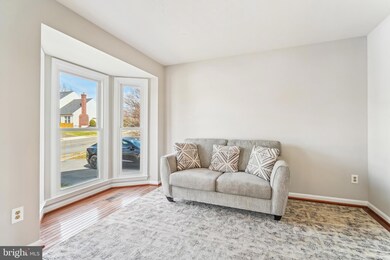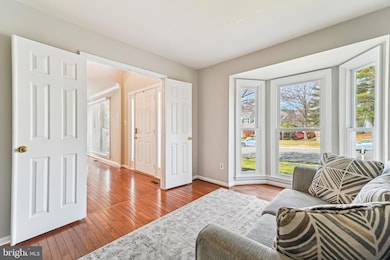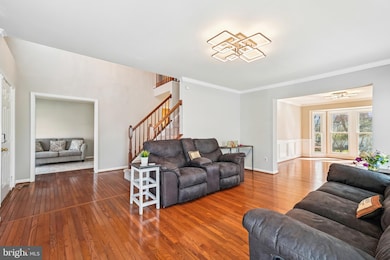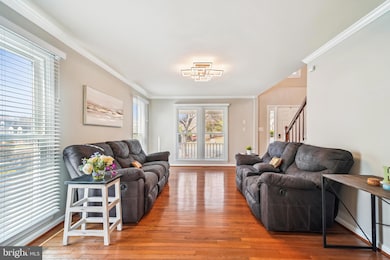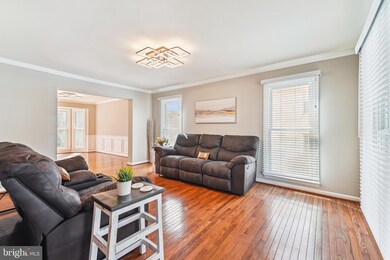
1305 Summerfield Dr Herndon, VA 20170
Estimated payment $5,915/month
Highlights
- Colonial Architecture
- Recreation Room
- Upgraded Countertops
- Clubhouse
- Wood Flooring
- Community Pool
About This Home
Fantastic VA Assumable Loan at 2.875% for qualifying buyer!
Updates include all newer windows, newer HVAC, newer kitchen cabinets & floors, quartz countertops, updated backsplash. Professionally painted interior & new foyer chandelier & room light fixtures. 4 BRs, 3.5 BAs, finished basement with full bath, Rec Room & 2 Bonus Rooms! Walk-up stairs to backyard! Primary Bedroom offers Ensuite Bathroom with soaking tub and separate shower. 3 more BRs in upper level with Hall Bath. Front-load, 2 Car Garage with extra storage and entrance into Mud Room with Washer & Dryer. Woodburning Fireplace in Family Room with lots of sunlight! Breakfast Room in between Family Room and Kitchen. Office located on your left and Living Room on your right when you enter from the Foyer in this true Center Hall Colonial. Location is great with easy access to Dulles Airport, Metro Stops, Historic Herndon, W&OD trail, major commuting routes, parks, schools, shopping, and more!
Home Details
Home Type
- Single Family
Est. Annual Taxes
- $11,122
Year Built
- Built in 1993
Lot Details
- 8,769 Sq Ft Lot
- Property is in very good condition
- Property is zoned 800
HOA Fees
- $48 Monthly HOA Fees
Parking
- 2 Car Direct Access Garage
- 2 Driveway Spaces
- Parking Storage or Cabinetry
- Front Facing Garage
- On-Street Parking
Home Design
- Colonial Architecture
- Bump-Outs
- Vinyl Siding
- Brick Front
- Concrete Perimeter Foundation
Interior Spaces
- Property has 3 Levels
- Ceiling Fan
- Skylights
- Recessed Lighting
- Wood Burning Fireplace
- Screen For Fireplace
- Family Room Off Kitchen
- Living Room
- Formal Dining Room
- Den
- Recreation Room
- Bonus Room
- Fire and Smoke Detector
- Laundry on main level
Kitchen
- Breakfast Room
- Built-In Microwave
- Upgraded Countertops
Flooring
- Wood
- Carpet
Bedrooms and Bathrooms
- 4 Bedrooms
- En-Suite Primary Bedroom
- En-Suite Bathroom
- Soaking Tub
- Walk-in Shower
Finished Basement
- Walk-Up Access
- Interior and Rear Basement Entry
Schools
- Hutchison Elementary School
- Herndon Middle School
- Herndon High School
Utilities
- Forced Air Heating and Cooling System
- Natural Gas Water Heater
Listing and Financial Details
- Tax Lot 388
- Assessor Parcel Number 0161 18 0388
Community Details
Overview
- Association fees include common area maintenance, management, trash
- Four Seasons Of Herndon Recreational Association
- Four Seasons Subdivision, Dartmouth Floorplan
Amenities
- Picnic Area
- Clubhouse
Recreation
- Tennis Courts
- Community Basketball Court
- Volleyball Courts
- Community Pool
Map
Home Values in the Area
Average Home Value in this Area
Tax History
| Year | Tax Paid | Tax Assessment Tax Assessment Total Assessment is a certain percentage of the fair market value that is determined by local assessors to be the total taxable value of land and additions on the property. | Land | Improvement |
|---|---|---|---|---|
| 2024 | $10,321 | $727,580 | $249,000 | $478,580 |
| 2023 | $10,008 | $720,810 | $249,000 | $471,810 |
| 2022 | $9,625 | $683,340 | $234,000 | $449,340 |
| 2021 | $6,758 | $575,890 | $194,000 | $381,890 |
| 2020 | $6,506 | $549,700 | $186,000 | $363,700 |
| 2019 | $6,506 | $549,700 | $186,000 | $363,700 |
| 2018 | $6,241 | $542,700 | $179,000 | $363,700 |
| 2017 | $6,120 | $527,110 | $174,000 | $353,110 |
| 2016 | -- | $515,190 | $169,000 | $346,190 |
| 2015 | $5,431 | $503,400 | $164,000 | $339,400 |
| 2014 | $5,431 | $487,740 | $164,000 | $323,740 |
Property History
| Date | Event | Price | Change | Sq Ft Price |
|---|---|---|---|---|
| 04/02/2025 04/02/25 | Pending | -- | -- | -- |
| 03/29/2025 03/29/25 | For Sale | $885,000 | +29.2% | $239 / Sq Ft |
| 07/16/2021 07/16/21 | Sold | $685,000 | 0.0% | $274 / Sq Ft |
| 06/21/2021 06/21/21 | Pending | -- | -- | -- |
| 06/09/2021 06/09/21 | For Sale | $685,000 | 0.0% | $274 / Sq Ft |
| 06/01/2021 06/01/21 | Pending | -- | -- | -- |
| 05/27/2021 05/27/21 | For Sale | $685,000 | -- | $274 / Sq Ft |
Deed History
| Date | Type | Sale Price | Title Company |
|---|---|---|---|
| Deed | $685,000 | Accommodation | |
| Deed | $213,900 | -- |
Mortgage History
| Date | Status | Loan Amount | Loan Type |
|---|---|---|---|
| Open | $700,755 | VA |
Similar Homes in Herndon, VA
Source: Bright MLS
MLS Number: VAFX2229626
APN: 0161-18-0388
- 1243 Summerfield Dr
- 2028 Maleady Dr
- 2080 Capstone Cir
- 1207 Sunrise Ct
- 1222 Magnolia Ln
- 1506 Summerset Place
- 1250 Sterling Rd
- 1 Rock Hill Rd
- 1 Rock Hill Rd Unit PARCEL A, B, D
- 2130 Acadia Rd
- 2128 Acadia Rd
- 2126 Acadia Rd
- 937 Longfellow Ct
- 1167 Herndon Pkwy
- 2129 Glacier Rd
- 2133 Glacier Rd
- 801 Mosby Hollow Dr
- 2125 Glacier Rd
- 2217 Saunders Dr
- 2148 Glacier Rd
