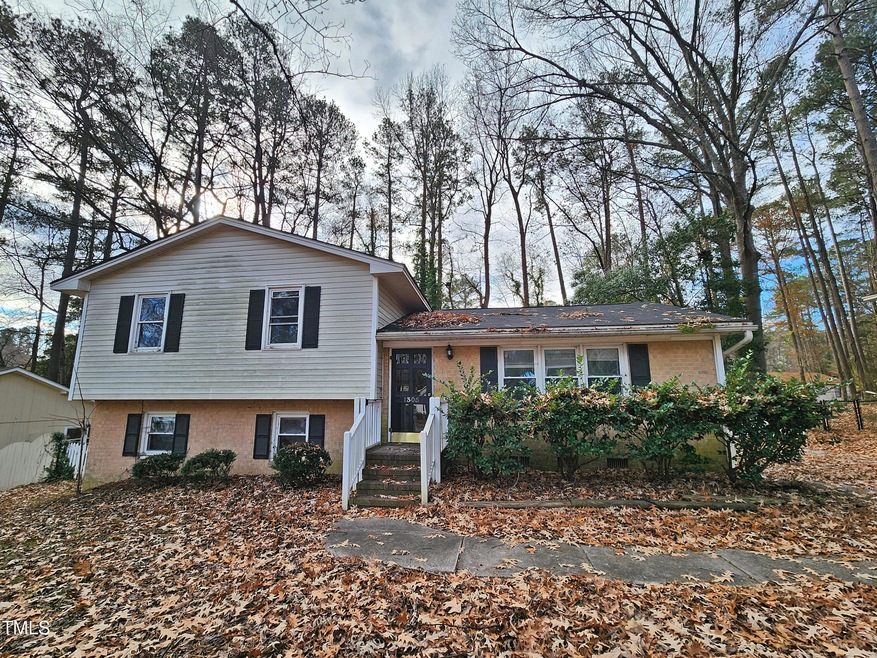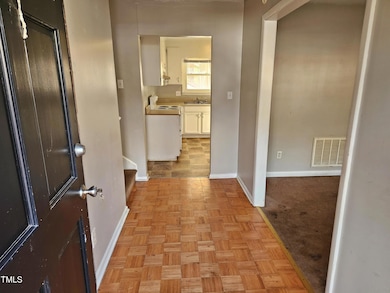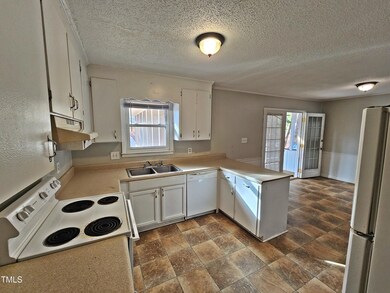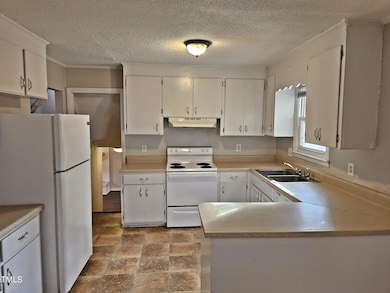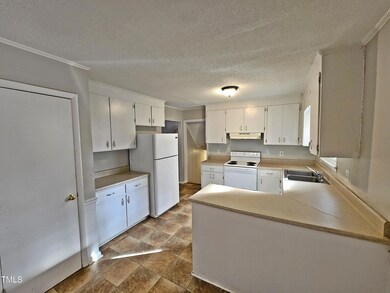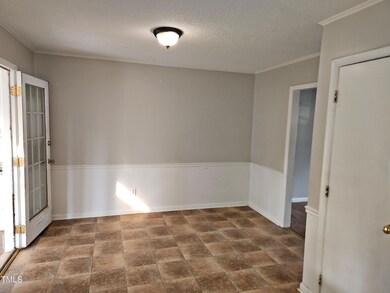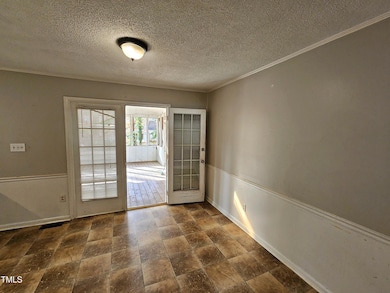
1305 Timber Dr Garner, NC 27529
Highlights
- Deck
- Transitional Architecture
- Screened Porch
- Timber Drive Elementary Rated A-
- No HOA
- Breakfast Room
About This Home
As of April 2025Wonderful opportunity to own this 3 bedroom, 2.5 bath split level home in Garner! Less than 1 mile to ALDI, Walgreens, restaurants, and fitness centers. Easy access to major roads and highways makes commuting a breeze!
Last Agent to Sell the Property
Referral Realty US LLC Brokerage Email: peter@referralrealtygrp.com License #160822
Co-Listed By
Referral Realty US LLC Brokerage Email: peter@referralrealtygrp.com License #345949
Home Details
Home Type
- Single Family
Est. Annual Taxes
- $3,107
Year Built
- Built in 1976
Lot Details
- 0.31 Acre Lot
- Lot Dimensions are 87x154x86x155
- Cleared Lot
- Property is zoned R4
Home Design
- Transitional Architecture
- Brick Veneer
- Brick Foundation
- Shingle Roof
- Vinyl Siding
Interior Spaces
- 1-Story Property
- Ceiling Fan
- Family Room with Fireplace
- Living Room
- Breakfast Room
- Screened Porch
- Laundry Room
Kitchen
- Eat-In Kitchen
- Range with Range Hood
Flooring
- Carpet
- Laminate
- Tile
- Vinyl
Bedrooms and Bathrooms
- 3 Bedrooms
- Bathtub with Shower
- Shower Only
Finished Basement
- Heated Basement
- Fireplace in Basement
- Laundry in Basement
Parking
- 4 Parking Spaces
- Private Driveway
Outdoor Features
- Deck
Schools
- Timber Drive Elementary School
- East Garner Middle School
- Garner High School
Utilities
- Forced Air Heating and Cooling System
- Community Sewer or Septic
Community Details
- No Home Owners Association
- Heather Hills Subdivision
Listing and Financial Details
- Assessor Parcel Number 1710140629
Map
Home Values in the Area
Average Home Value in this Area
Property History
| Date | Event | Price | Change | Sq Ft Price |
|---|---|---|---|---|
| 04/09/2025 04/09/25 | Sold | $295,000 | 0.0% | $171 / Sq Ft |
| 03/05/2025 03/05/25 | Pending | -- | -- | -- |
| 02/06/2025 02/06/25 | For Sale | $295,000 | 0.0% | $171 / Sq Ft |
| 01/27/2025 01/27/25 | Pending | -- | -- | -- |
| 12/19/2024 12/19/24 | For Sale | $295,000 | -- | $171 / Sq Ft |
Tax History
| Year | Tax Paid | Tax Assessment Tax Assessment Total Assessment is a certain percentage of the fair market value that is determined by local assessors to be the total taxable value of land and additions on the property. | Land | Improvement |
|---|---|---|---|---|
| 2024 | $3,107 | $298,741 | $110,000 | $188,741 |
| 2023 | $2,478 | $191,404 | $63,000 | $128,404 |
| 2022 | $2,262 | $191,404 | $63,000 | $128,404 |
| 2021 | $2,149 | $191,404 | $63,000 | $128,404 |
| 2020 | $2,120 | $191,404 | $63,000 | $128,404 |
| 2019 | $1,934 | $149,480 | $48,000 | $101,480 |
| 2018 | $0 | $149,480 | $48,000 | $101,480 |
| 2017 | $1,735 | $149,480 | $48,000 | $101,480 |
| 2016 | $1,714 | $149,480 | $48,000 | $101,480 |
| 2015 | $1,639 | $142,986 | $42,000 | $100,986 |
| 2014 | $1,561 | $142,986 | $42,000 | $100,986 |
Mortgage History
| Date | Status | Loan Amount | Loan Type |
|---|---|---|---|
| Open | $15,000 | No Value Available | |
| Closed | $15,000 | No Value Available | |
| Open | $289,656 | FHA | |
| Closed | $289,656 | FHA | |
| Previous Owner | $37,000,000 | Stand Alone Refi Refinance Of Original Loan | |
| Previous Owner | $37,000 | Unknown | |
| Previous Owner | $4,335,000 | Construction | |
| Previous Owner | $134,800 | Fannie Mae Freddie Mac | |
| Previous Owner | $115,600 | Unknown |
Deed History
| Date | Type | Sale Price | Title Company |
|---|---|---|---|
| Warranty Deed | $295,000 | None Listed On Document | |
| Warranty Deed | $295,000 | None Listed On Document | |
| Warranty Deed | $8,200 | None Available | |
| Special Warranty Deed | $954,000 | None Available | |
| Interfamily Deed Transfer | -- | -- | |
| Quit Claim Deed | -- | -- |
Similar Homes in the area
Source: Doorify MLS
MLS Number: 10067850
APN: 1710.13-14-0629-000
- 205 Coachman Dr
- 1508 Woods Creek Dr
- 111 Whithorne Dr
- 104 Tyser Place
- 1010 Flanders St
- 131 Carriage House Trail
- 166 Easy Wind Ln
- 422 Old Scarborough Ln
- 725 Thompson Rd
- 231 Easy Wind Ln
- 409 MacHost Dr
- 715 Thompson Rd
- 1206 Dubose St
- 1600 S Wade Ave
- 108 Cheney Ct
- 733 Hadrian Dr
- 721 Thompson Rd
- 1001 Atchison St
- 1216 Buffaloe Rd
- 1214 Buffaloe Rd
