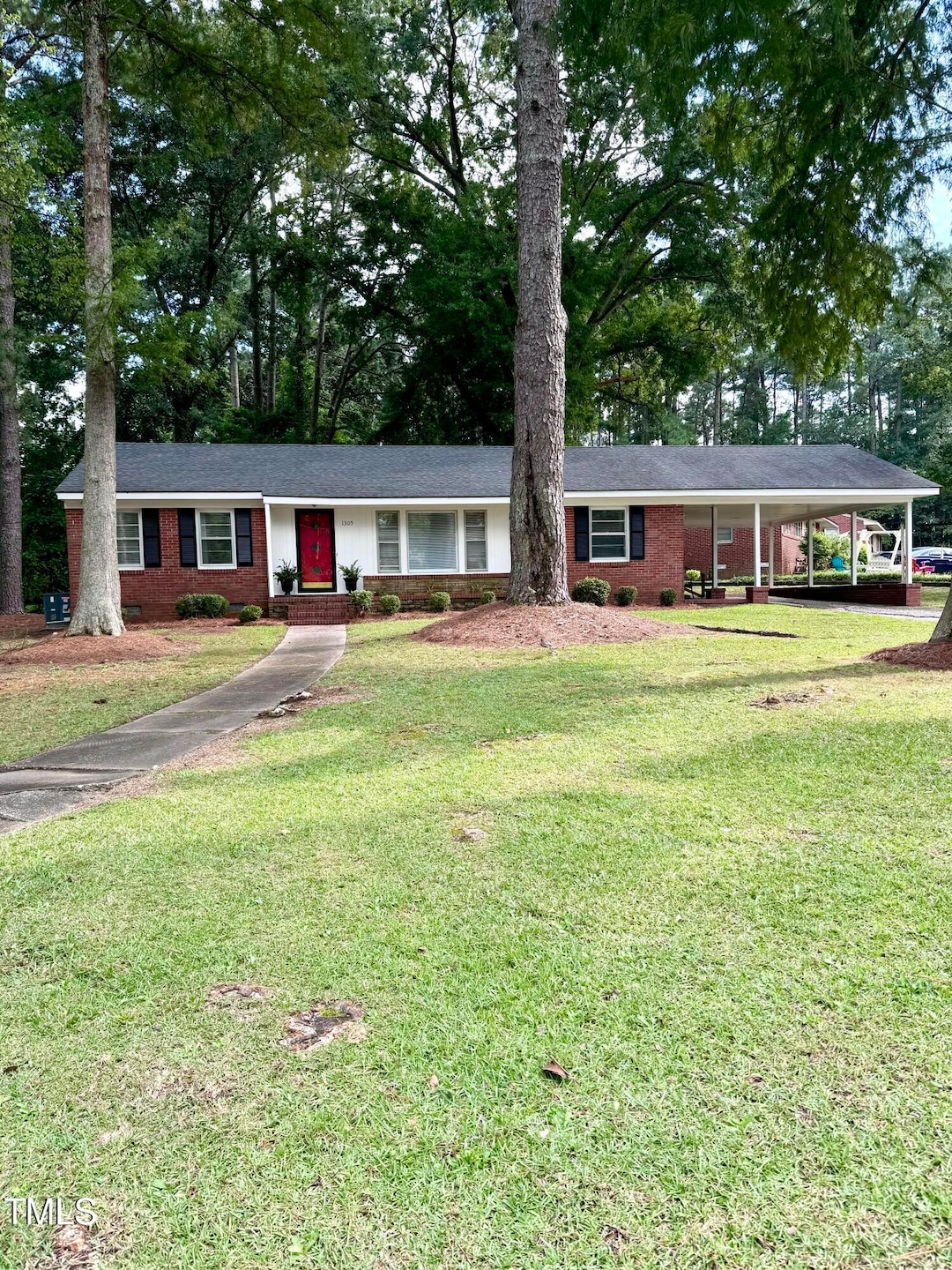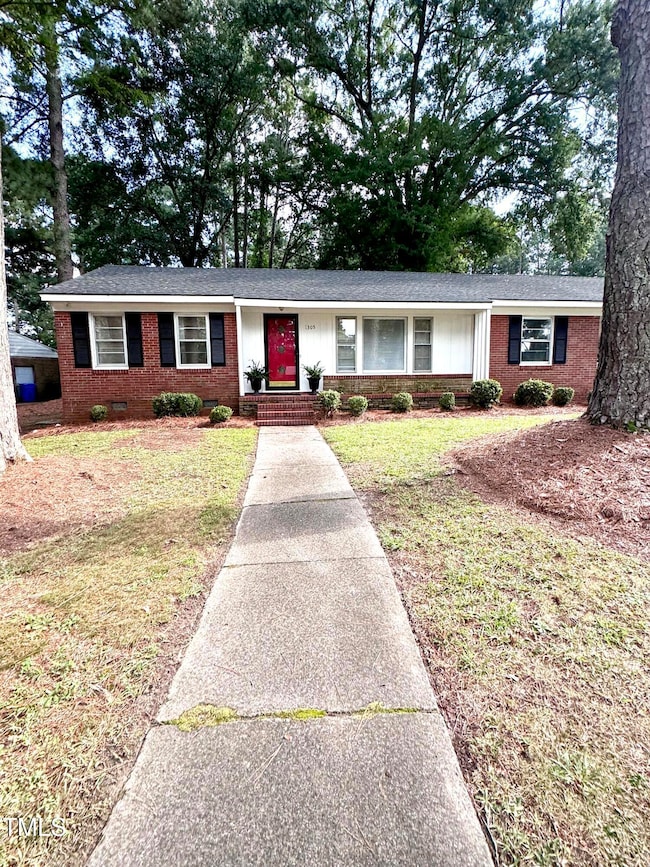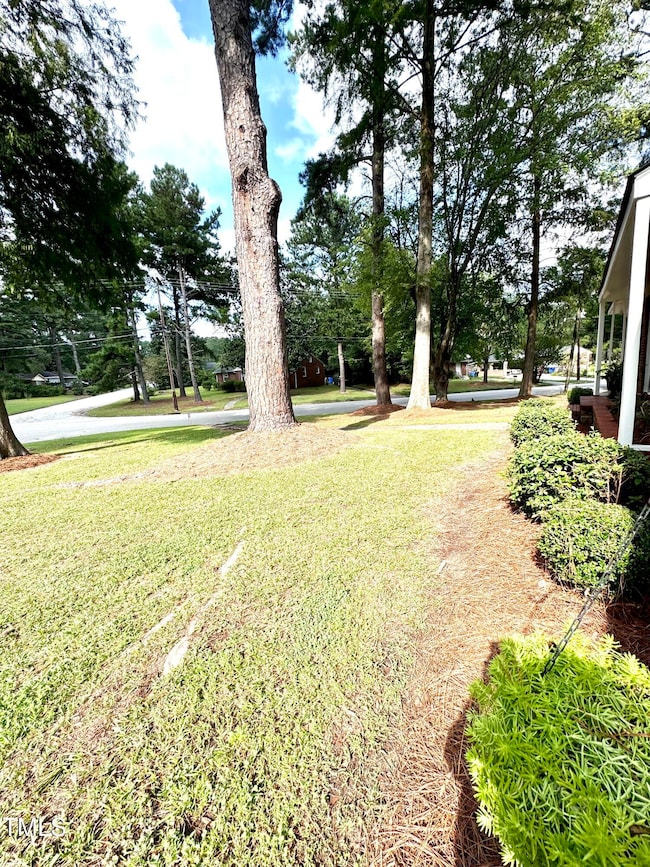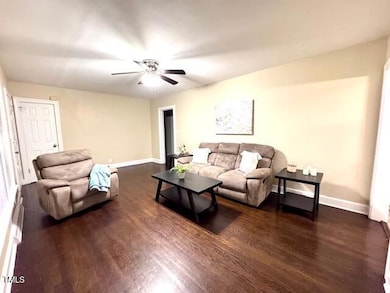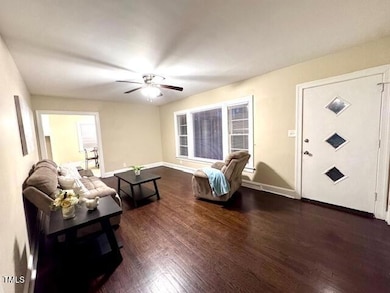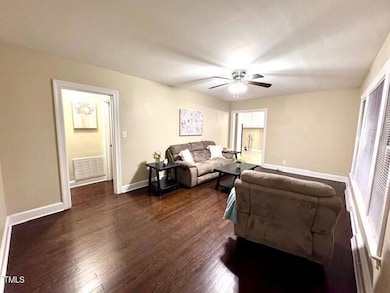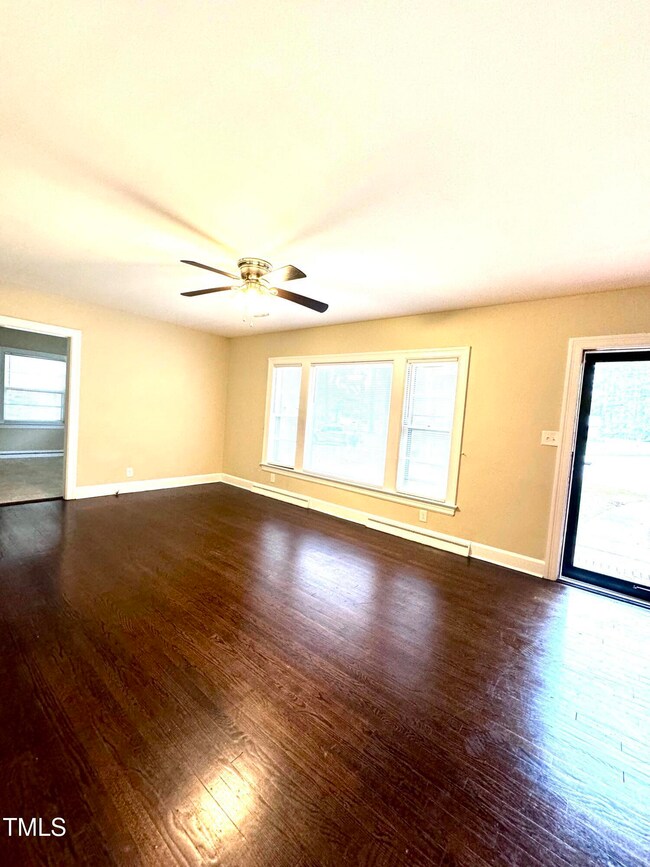
PENDING
$10K PRICE DROP
1305 Westwood Ave W Wilson, NC 27893
Estimated payment $1,296/month
Total Views
7,877
3
Beds
1.5
Baths
1,250
Sq Ft
$167
Price per Sq Ft
Highlights
- Traditional Architecture
- No HOA
- Central Air
- Wood Flooring
- Handicap Accessible
- Heating System Uses Natural Gas
About This Home
.Great property in a nice neighborhood. Renovated hardwood floors, kitchen cabinets, counters, bathroom lavatories and fixtures. Stainless steel appliances: stove, dishwasher, refrigerator, and microwave are included. Corner lot in an established neighborhood near shopping and restaurants.
Home Details
Home Type
- Single Family
Est. Annual Taxes
- $1,581
Year Built
- Built in 1957
Home Design
- Traditional Architecture
- Shingle Roof
Interior Spaces
- 1,250 Sq Ft Home
- 1-Story Property
- Wood Flooring
- Basement
- Crawl Space
Bedrooms and Bathrooms
- 3 Bedrooms
- Primary bathroom on main floor
Parking
- 1 Parking Space
- 1 Carport Space
Schools
- Vinson - Bynum Elementary School
- Forest Hills Middle School
- Fike High School
Utilities
- Central Air
- Heating System Uses Natural Gas
Additional Features
- Handicap Accessible
- 1,250 Sq Ft Lot
Community Details
- No Home Owners Association
- Westwood Subdivision
Listing and Financial Details
- Assessor Parcel Number 3712526027000
Map
Create a Home Valuation Report for This Property
The Home Valuation Report is an in-depth analysis detailing your home's value as well as a comparison with similar homes in the area
Home Values in the Area
Average Home Value in this Area
Tax History
| Year | Tax Paid | Tax Assessment Tax Assessment Total Assessment is a certain percentage of the fair market value that is determined by local assessors to be the total taxable value of land and additions on the property. | Land | Improvement |
|---|---|---|---|---|
| 2024 | $1,581 | $141,177 | $28,800 | $112,377 |
| 2023 | $1,023 | $78,404 | $13,440 | $64,964 |
| 2022 | $1,023 | $78,404 | $13,440 | $64,964 |
| 2021 | $0 | $78,404 | $13,440 | $64,964 |
| 2020 | $1,023 | $78,404 | $13,440 | $64,964 |
| 2019 | $1,023 | $78,404 | $13,440 | $64,964 |
| 2018 | $841 | $78,404 | $13,440 | $64,964 |
| 2017 | $1,007 | $78,404 | $13,440 | $64,964 |
| 2016 | $1,007 | $78,404 | $13,440 | $64,964 |
| 2014 | $1,169 | $93,897 | $18,000 | $75,897 |
Source: Public Records
Property History
| Date | Event | Price | Change | Sq Ft Price |
|---|---|---|---|---|
| 04/10/2025 04/10/25 | Pending | -- | -- | -- |
| 03/12/2025 03/12/25 | Price Changed | $209,000 | -2.3% | $167 / Sq Ft |
| 02/17/2025 02/17/25 | Price Changed | $214,000 | -2.3% | $171 / Sq Ft |
| 11/04/2024 11/04/24 | For Sale | $219,000 | +314.0% | $175 / Sq Ft |
| 03/08/2018 03/08/18 | Sold | $52,900 | 0.0% | $43 / Sq Ft |
| 02/16/2018 02/16/18 | Pending | -- | -- | -- |
| 02/09/2018 02/09/18 | For Sale | $52,900 | -- | $43 / Sq Ft |
Source: Doorify MLS
Deed History
| Date | Type | Sale Price | Title Company |
|---|---|---|---|
| Special Warranty Deed | $53,000 | None Available | |
| Warranty Deed | -- | None Available |
Source: Public Records
Mortgage History
| Date | Status | Loan Amount | Loan Type |
|---|---|---|---|
| Open | $39,675 | Purchase Money Mortgage |
Source: Public Records
Similar Homes in Wilson, NC
Source: Doorify MLS
MLS Number: 10061646
APN: 3712-52-6027.000
Nearby Homes
- 1404 Woodside Dr W
- 1108 Robert Rd W
- 1203 Elizabeth Rd W
- 304 Lillian Rd W
- 1709 Westwood Ave W
- 1716 Ridgeway St W
- 615 Trinity Dr W
- 513 Glendale Dr W
- 1003 Azalea Ln NW
- 1130 Azalea Ln NW
- 308 Forrest Rd W
- 1013 Azalea Ln NW
- 108 Garner St SW
- 2213 Village Dr W
- 5824 U S 264 Alternate E
- 1013 Oak Forest Dr NW
- 416 Rountree St W
- 1824 Oakdale Dr W
- 5487 Carolines Way
- 1306 Canal Dr NW
