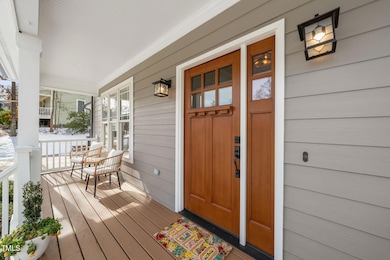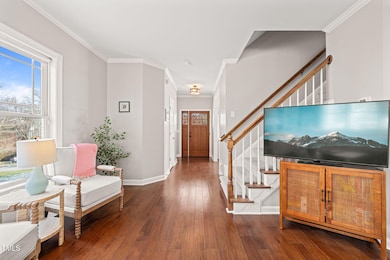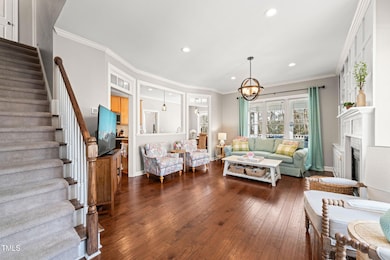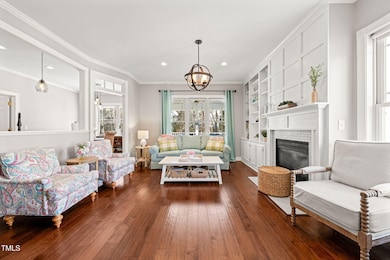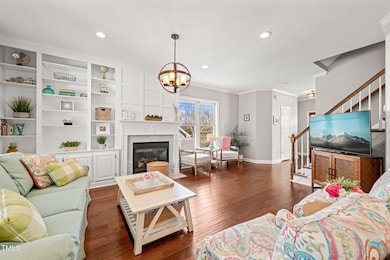
Highlights
- 0.32 Acre Lot
- Craftsman Architecture
- Attic
- Baucom Elementary School Rated A
- Partially Wooded Lot
- Bonus Room
About This Home
As of March 2025**Deadline for offers is 4pm, Monday Jan 27, 2025. Thanks!** This beautiful home checks all the boxes!
Nestled in a popular, well-established neighborhood, it is truly move-in ready! Surrounded by mature trees, you'll enjoy a peaceful and private setting while being just minutes from everything you need. The home boasts a newer roof, HVACs, flooring, and paint, offering modern comfort and peace of mind for years to come.
With easy access to the Beaver Creek Greenway, I-540, Highway 55, and Highway 64, you'll enjoy quick commutes and outdoor recreation just steps from your door. The home also features abundant walk-in storage, giving you plenty of space to stay organized.
Located near shopping, restaurants, and the vibrant downtown Apex area, you'll have convenient access to all the amenities you need. Whether you're relaxing in your spacious backyard, exploring nearby trails, or enjoying local dining and entertainment, this home provides the perfect balance of tranquility and accessibility.
Don't miss your chance to own in one of Apex's most sought-after neighborhoods—schedule a tour today!
Home Details
Home Type
- Single Family
Est. Annual Taxes
- $4,595
Year Built
- Built in 2003
Lot Details
- 0.32 Acre Lot
- Cul-De-Sac
- Front and Back Yard Sprinklers
- Partially Wooded Lot
- Landscaped with Trees
- Back and Front Yard
HOA Fees
- $36 Monthly HOA Fees
Parking
- 2 Car Attached Garage
- Front Facing Garage
- Garage Door Opener
- 2 Open Parking Spaces
Home Design
- Craftsman Architecture
- Brick Foundation
- Block Foundation
- Shingle Roof
Interior Spaces
- 2,110 Sq Ft Home
- 2-Story Property
- Bookcases
- Ceiling Fan
- Gas Log Fireplace
- Entrance Foyer
- Family Room with Fireplace
- Breakfast Room
- Bonus Room
- Basement
- Crawl Space
- Attic Floors
Kitchen
- Built-In Electric Range
- Microwave
- Stainless Steel Appliances
Flooring
- FloorScore Certified
- Carpet
- Vinyl
Bedrooms and Bathrooms
- 3 Bedrooms
- Walk-In Closet
- Double Vanity
- Separate Shower in Primary Bathroom
- Soaking Tub
- Bathtub with Shower
Laundry
- Laundry Room
- Laundry on lower level
- Washer and Electric Dryer Hookup
Home Security
- Carbon Monoxide Detectors
- Fire and Smoke Detector
Outdoor Features
- Saltwater Pool
- Patio
- Front Porch
Schools
- Baucom Elementary School
- Apex Middle School
- Apex High School
Utilities
- Central Air
- Heating System Uses Natural Gas
- Natural Gas Connected
- Gas Water Heater
Listing and Financial Details
- Assessor Parcel Number 0731885626
Community Details
Overview
- Whitehall Manor HOA, Phone Number (919) 787-9000
- Built by BRG
- Whitehall Manor Subdivision
Recreation
- Community Playground
- Community Pool
Map
Home Values in the Area
Average Home Value in this Area
Property History
| Date | Event | Price | Change | Sq Ft Price |
|---|---|---|---|---|
| 03/06/2025 03/06/25 | Sold | $598,000 | -2.0% | $283 / Sq Ft |
| 01/28/2025 01/28/25 | Pending | -- | -- | -- |
| 01/24/2025 01/24/25 | For Sale | $610,000 | -- | $289 / Sq Ft |
Tax History
| Year | Tax Paid | Tax Assessment Tax Assessment Total Assessment is a certain percentage of the fair market value that is determined by local assessors to be the total taxable value of land and additions on the property. | Land | Improvement |
|---|---|---|---|---|
| 2024 | $4,596 | $536,182 | $190,000 | $346,182 |
| 2023 | $3,726 | $337,820 | $60,000 | $277,820 |
| 2022 | $3,498 | $337,820 | $60,000 | $277,820 |
| 2021 | $3,364 | $337,820 | $60,000 | $277,820 |
| 2020 | $3,331 | $337,820 | $60,000 | $277,820 |
| 2019 | $3,326 | $291,092 | $60,000 | $231,092 |
| 2018 | $3,133 | $291,092 | $60,000 | $231,092 |
| 2017 | $2,916 | $291,092 | $60,000 | $231,092 |
| 2016 | $2,874 | $291,092 | $60,000 | $231,092 |
| 2015 | $2,748 | $271,593 | $52,000 | $219,593 |
| 2014 | $2,649 | $271,593 | $52,000 | $219,593 |
Mortgage History
| Date | Status | Loan Amount | Loan Type |
|---|---|---|---|
| Open | $398,000 | New Conventional | |
| Closed | $398,000 | New Conventional | |
| Previous Owner | $75,000 | Credit Line Revolving | |
| Previous Owner | $220,000 | New Conventional | |
| Previous Owner | $225,824 | Purchase Money Mortgage | |
| Previous Owner | $226,825 | Unknown | |
| Previous Owner | $52,500 | Unknown | |
| Previous Owner | $188,431 | No Value Available | |
| Closed | $47,108 | No Value Available |
Deed History
| Date | Type | Sale Price | Title Company |
|---|---|---|---|
| Warranty Deed | $598,000 | None Listed On Document | |
| Warranty Deed | $598,000 | None Listed On Document | |
| Warranty Deed | $236,000 | -- |
Similar Homes in the area
Source: Doorify MLS
MLS Number: 10072594
APN: 0731.08-88-5626-000
- 1407 Grappenhall Dr
- 109 Homegate Cir
- 0 Jb Morgan Rd Unit 10051948
- 556 Village Loop Dr
- 1009 Bexley Hills Bend
- 402 Vatersay Dr
- 204 Sugarland Dr
- 1526 Town Home Dr
- 211 Milky Way Dr
- 106 Kenneil Ct
- 703 Mid Summer Ln
- 1680 Mint River Dr
- 1614 Brussels Dr
- 1634 Brussels Dr
- 1800 Bodwin Ln
- 1848 Poe Farm Ave
- 1420 Willow Leaf Way
- 1276 Dalgarven Dr
- 1403 Chipping Dr
- 1466 Salem Creek Dr

