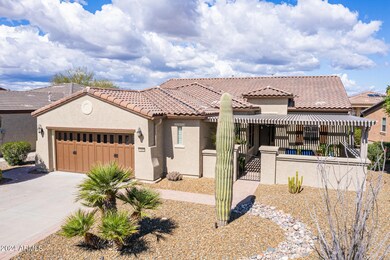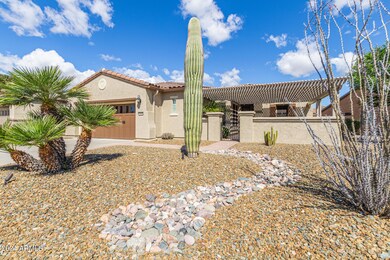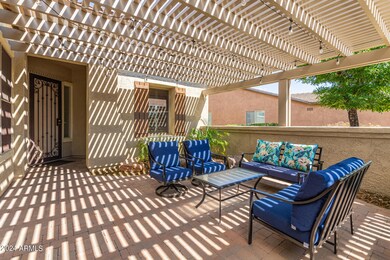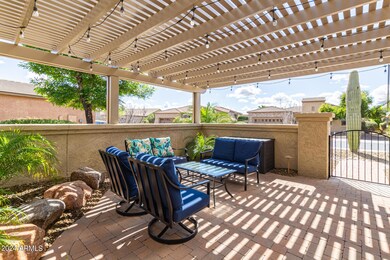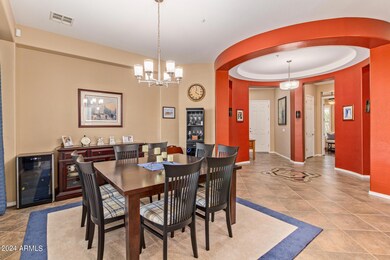
13050 W Big Oak St Peoria, AZ 85383
Vistancia NeighborhoodHighlights
- Golf Course Community
- Fitness Center
- Clubhouse
- Lake Pleasant Elementary School Rated A-
- Gated with Attendant
- Wood Flooring
About This Home
As of June 2024Welcome to the Tranquil Serenitas Model in Trilogy at Vistancia! This captivating home, thoughtfully priced for a quick sale, offers an array of delightful features. As you arrive, the meticulously landscaped front yard greets you, requiring minimal upkeep. The private, gated courtyard beckons with its charming pergola and twinkling lights—a perfect spot for quiet evenings.
Step inside to discover a well-maintained interior that leaves no detail overlooked. The dramatic foyer sets the tone, leading you to a harmonious blend of tile and wood flooring. Plantation shutters adorn the windows, allowing natural light to dance across the rooms. Hosting special occasions is a breeze in the formal dining room, where cherished memories await. The custom stone fireplace and media niches add character to the spacious living room. The kitchen is a chef's dream, with tons of counter space and bright recessed lighting, surrounded by tons of cabinets. The Corian counters and backsplash complement the stainless-steel appliances. And don't miss the custom island with its convenient breakfast bar and the cozy breakfast nook. The primary bedroom invites relaxation with plush carpeting. The ensuite bathroom boasts two split vanities, two closets, and a dedicated makeup vanity. It's your personal oasis.
Step into the nicely landscaped backyard, designed for entertaining. The built-in gas BBQ and dual burner top are perfect for grilling, while the gas firepit sets the mood. Plus, there's ample space on the extended patio for gatherings and starlit nights.
Tour today and secure this serene home before it is gone. Most furniture and patio furniture available on a separate bill of sale.
Home Details
Home Type
- Single Family
Est. Annual Taxes
- $3,821
Year Built
- Built in 2007
Lot Details
- 10,154 Sq Ft Lot
- Desert faces the front and back of the property
- Wrought Iron Fence
- Front and Back Yard Sprinklers
- Private Yard
HOA Fees
- $280 Monthly HOA Fees
Parking
- 2 Car Direct Access Garage
- Garage Door Opener
- Golf Cart Garage
Home Design
- Wood Frame Construction
- Tile Roof
- Stucco
Interior Spaces
- 2,111 Sq Ft Home
- 1-Story Property
- Furnished
- Ceiling height of 9 feet or more
- Ceiling Fan
- Double Pane Windows
- Solar Screens
- Living Room with Fireplace
Kitchen
- Eat-In Kitchen
- Breakfast Bar
- Gas Cooktop
- Kitchen Island
Flooring
- Wood
- Carpet
- Tile
Bedrooms and Bathrooms
- 2 Bedrooms
- 2 Bathrooms
- Dual Vanity Sinks in Primary Bathroom
Home Security
- Security System Owned
- Fire Sprinkler System
Accessible Home Design
- Grab Bar In Bathroom
- No Interior Steps
Outdoor Features
- Covered patio or porch
- Fire Pit
- Gazebo
- Built-In Barbecue
Schools
- Adult Elementary And Middle School
- Adult High School
Utilities
- Refrigerated Cooling System
- Cooling System Mounted To A Wall/Window
- Heating System Uses Natural Gas
- Water Filtration System
- Water Softener
- High Speed Internet
- Cable TV Available
Listing and Financial Details
- Tax Lot 1260
- Assessor Parcel Number 510-03-587
Community Details
Overview
- Association fees include ground maintenance
- Aam, Llc Association, Phone Number (623) 215-6259
- Built by Shea Homes
- Trilogy At Vistancia Parcel C25 Subdivision
Amenities
- Clubhouse
- Theater or Screening Room
- Recreation Room
Recreation
- Golf Course Community
- Tennis Courts
- Pickleball Courts
- Community Playground
- Fitness Center
- Heated Community Pool
- Community Spa
- Bike Trail
Security
- Gated with Attendant
Map
Home Values in the Area
Average Home Value in this Area
Property History
| Date | Event | Price | Change | Sq Ft Price |
|---|---|---|---|---|
| 06/20/2024 06/20/24 | Sold | $633,000 | -1.9% | $300 / Sq Ft |
| 04/26/2024 04/26/24 | Price Changed | $645,000 | -1.5% | $306 / Sq Ft |
| 03/10/2024 03/10/24 | For Sale | $655,000 | -- | $310 / Sq Ft |
Tax History
| Year | Tax Paid | Tax Assessment Tax Assessment Total Assessment is a certain percentage of the fair market value that is determined by local assessors to be the total taxable value of land and additions on the property. | Land | Improvement |
|---|---|---|---|---|
| 2025 | $3,776 | $40,621 | -- | -- |
| 2024 | $3,821 | $38,686 | -- | -- |
| 2023 | $3,821 | $45,520 | $9,100 | $36,420 |
| 2022 | $3,788 | $36,600 | $7,320 | $29,280 |
| 2021 | $3,967 | $36,150 | $7,230 | $28,920 |
| 2020 | $3,964 | $33,230 | $6,640 | $26,590 |
| 2019 | $3,825 | $30,950 | $6,190 | $24,760 |
| 2018 | $3,690 | $29,860 | $5,970 | $23,890 |
| 2017 | $3,662 | $29,660 | $5,930 | $23,730 |
| 2016 | $3,582 | $28,980 | $5,790 | $23,190 |
| 2015 | $3,373 | $27,980 | $5,590 | $22,390 |
Mortgage History
| Date | Status | Loan Amount | Loan Type |
|---|---|---|---|
| Previous Owner | $255,000 | Credit Line Revolving | |
| Previous Owner | $286,533 | New Conventional |
Deed History
| Date | Type | Sale Price | Title Company |
|---|---|---|---|
| Warranty Deed | $633,000 | Roc Title Agency | |
| Interfamily Deed Transfer | -- | None Available | |
| Special Warranty Deed | $358,167 | First American Title Ins Co | |
| Special Warranty Deed | -- | First American Title Ins Co |
Similar Homes in Peoria, AZ
Source: Arizona Regional Multiple Listing Service (ARMLS)
MLS Number: 6675234
APN: 510-03-587
- 13054 W Big Oak St
- 13064 W Big Oak St
- 13050 W Pinnacle Vista Dr
- 13068 W Mine Trail
- 27447 N 130th Dr
- 13036 W Fetlock Trail
- 13045 W Fetlock Trail
- 27614 N 129th Ln
- 27760 N 130th Ave
- 27196 N 129th Dr
- 27709 N 129th Ln
- 12832 W Pinnacle Vista Dr
- 27280 N Makena Place
- 27792 N 129th Ln
- 27789 N 129th Ln
- 13055 W Eagle Talon Trail
- 27379 N Makena Place
- 13070 W Eagle Talon Trail
- 13049 W Redbird Rd
- 27587 N Makena Place

