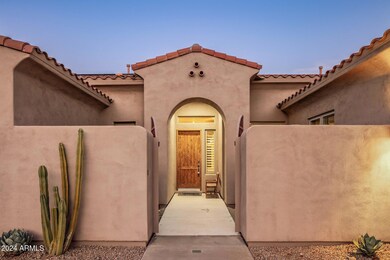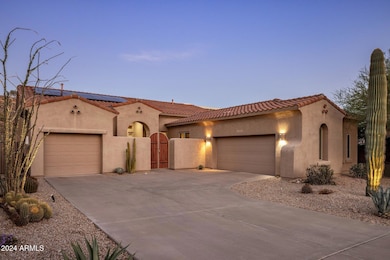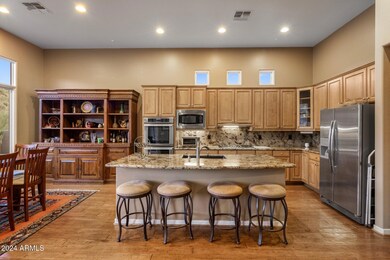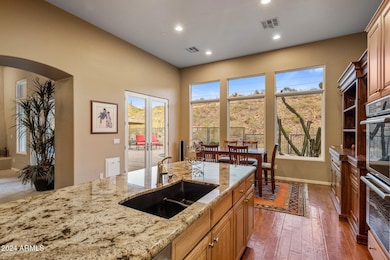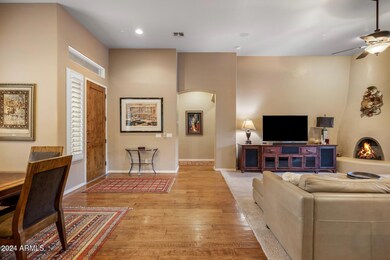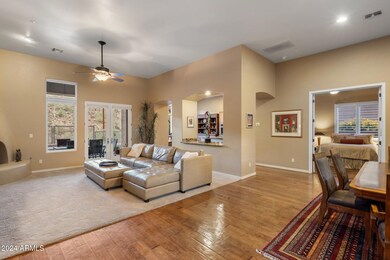
13051 N 145th Way Unit 1 Scottsdale, AZ 85259
Estimated payment $7,081/month
Highlights
- Play Pool
- Solar Power System
- Mountain View
- Fountain Hills Middle School Rated A-
- Gated Community
- Wood Flooring
About This Home
Welcome to exclusive gated Hidden Hills, where luxury meets nature in perfect harmony. This retreat property is enveloped by natural desert landscape, the contemporary Spanish design adds a touch of character and welcomes you home with a private gated courtyard entrance. Exuding warmth and serenity, an alder wood entrance opens to 9-foot ceilings overlooking rich wide plank wood flooring and an open concept design including a great room centered around an inviting fireplace and French doors unfolding to tranquil views and outdoor living. A custom remodeled chef's kitchen is nestled nearby, with spacious granite island offering additional seating for gatherings. Refinished cabinets with updated hardware flank granite counters and backsplash, more... while stainless steel appliances including dual ovens and 5-burner gas range, provide function. Oversized upgraded windows stream abundant light into the breakfast area and kitchen, capturing private views of the surrounding desert. For those who enjoy al fresco dining, French doors open to a covered patio for serene meals and entertaining. The peaceful views continue to the outdoor living space, with pavers surrounding the private pool and creating multiple patios for lounging, including a custom firepit with built-in seating to enjoy on cool desert evenings. Adjacent to open desert space (no neighbors directly behind), iron view fencing expands the ambiance. The primary suite encapsulates the ambiance with floor-to-ceiling windows capturing private views and welcoming natural light into the retreat. A remodeled bathroom elevates the experience with soaking tub for revitalization and separate glass surround shower with rain head. Dual granite vanities and oversized walk-in closet with built-ins complete the space. An upscale gated community treasured by residents for its natural desert and McDowell Mountains surroundings, Hidden Hills offers easy access to hiking and equestrian trails including Sunrise and Adero trails while still being conveniently situated near local amenities and services including Mayo Clinic and Basis Charter Schools. A thoughtfully updated home, this is a timeless sanctuary.
Home Details
Home Type
- Single Family
Est. Annual Taxes
- $3,713
Year Built
- Built in 2004
Lot Details
- 9,755 Sq Ft Lot
- Private Streets
- Desert faces the front and back of the property
- Wrought Iron Fence
- Block Wall Fence
- Front and Back Yard Sprinklers
- Sprinklers on Timer
- Private Yard
HOA Fees
- $74 Monthly HOA Fees
Parking
- 3 Car Garage
- Garage Door Opener
Home Design
- Spanish Architecture
- Wood Frame Construction
- Tile Roof
- Stucco
Interior Spaces
- 2,546 Sq Ft Home
- 1-Story Property
- Ceiling height of 9 feet or more
- Ceiling Fan
- Family Room with Fireplace
- Mountain Views
- Fire Sprinkler System
Kitchen
- Breakfast Bar
- Built-In Microwave
- Kitchen Island
Flooring
- Wood
- Carpet
Bedrooms and Bathrooms
- 3 Bedrooms
- Primary Bathroom is a Full Bathroom
- 2.5 Bathrooms
- Dual Vanity Sinks in Primary Bathroom
- Bathtub With Separate Shower Stall
Outdoor Features
- Play Pool
- Covered patio or porch
Schools
- Mcdowell Mountain Elementary School
- Fountain Hills Middle School
- Fountain Hills High School
Utilities
- Refrigerated Cooling System
- Zoned Heating
- Water Softener
- High Speed Internet
- Cable TV Available
Additional Features
- No Interior Steps
- Solar Power System
Listing and Financial Details
- Tax Lot 101
- Assessor Parcel Number 176-15-588
Community Details
Overview
- Association fees include ground maintenance, street maintenance
- City Property Mgmt Association, Phone Number (602) 437-4777
- Built by Golden Heritage
- Hidden Hills Subdivision
Recreation
- Bike Trail
Security
- Gated Community
Map
Home Values in the Area
Average Home Value in this Area
Tax History
| Year | Tax Paid | Tax Assessment Tax Assessment Total Assessment is a certain percentage of the fair market value that is determined by local assessors to be the total taxable value of land and additions on the property. | Land | Improvement |
|---|---|---|---|---|
| 2025 | $3,868 | $65,660 | -- | -- |
| 2024 | $3,713 | $62,534 | -- | -- |
| 2023 | $3,713 | $71,860 | $14,370 | $57,490 |
| 2022 | $4,241 | $56,720 | $11,340 | $45,380 |
| 2021 | $4,525 | $54,430 | $10,880 | $43,550 |
| 2020 | $4,594 | $53,950 | $10,790 | $43,160 |
| 2019 | $4,629 | $53,820 | $10,760 | $43,060 |
| 2018 | $4,600 | $50,780 | $10,150 | $40,630 |
| 2017 | $4,487 | $50,450 | $10,090 | $40,360 |
| 2016 | $3,408 | $50,230 | $10,040 | $40,190 |
| 2015 | $4,196 | $51,310 | $10,260 | $41,050 |
Property History
| Date | Event | Price | Change | Sq Ft Price |
|---|---|---|---|---|
| 10/25/2024 10/25/24 | For Sale | $1,200,000 | +215.8% | $471 / Sq Ft |
| 07/18/2012 07/18/12 | Sold | $380,000 | -5.0% | $149 / Sq Ft |
| 03/05/2012 03/05/12 | Pending | -- | -- | -- |
| 02/09/2012 02/09/12 | For Sale | $400,000 | +5.3% | $157 / Sq Ft |
| 02/08/2012 02/08/12 | Pending | -- | -- | -- |
| 02/07/2012 02/07/12 | Off Market | $380,000 | -- | -- |
| 02/01/2012 02/01/12 | For Sale | $400,000 | -- | $157 / Sq Ft |
Deed History
| Date | Type | Sale Price | Title Company |
|---|---|---|---|
| Cash Sale Deed | $380,000 | Clear Title Agency Of Arizon | |
| Special Warranty Deed | $442,272 | Security Title Agency |
Mortgage History
| Date | Status | Loan Amount | Loan Type |
|---|---|---|---|
| Previous Owner | $194,906 | Credit Line Revolving | |
| Previous Owner | $193,335 | Credit Line Revolving | |
| Previous Owner | $489,000 | Negative Amortization | |
| Previous Owner | $100,000 | Credit Line Revolving | |
| Previous Owner | $100,000 | Credit Line Revolving | |
| Previous Owner | $481,000 | Fannie Mae Freddie Mac | |
| Previous Owner | $65,000 | Credit Line Revolving | |
| Previous Owner | $422,644 | New Conventional |
Similar Homes in Scottsdale, AZ
Source: Arizona Regional Multiple Listing Service (ARMLS)
MLS Number: 6775680
APN: 176-15-588
- 13051 N 145th Way Unit 1
- 12770 N 145th Way Unit 1
- 13463 N Stone View Trail
- 14521 E Corrine Dr
- 14850 E Grandview Dr Unit 239
- 14850 E Grandview Dr Unit 233
- 14850 E Grandview Dr Unit 226
- 14850 E Grandview Dr Unit 138
- 14850 E Grandview Dr Unit 242
- 13767 Prospect Trail
- 13763 N Campsite Ct
- 14402 E Wethersfield Rd Unit 1
- 12224 N Cloud Crest Trail
- 12224 N Cloud Crest Trail Unit 12
- 14675 E Paradise Dr
- 14207 E Highland Ave
- 14445 N Valencia Dr
- 14245 N Territory Trail
- 12008 N Eagle Ridge Dr Unit 67
- 15109 E Sunburst Dr Unit 11

