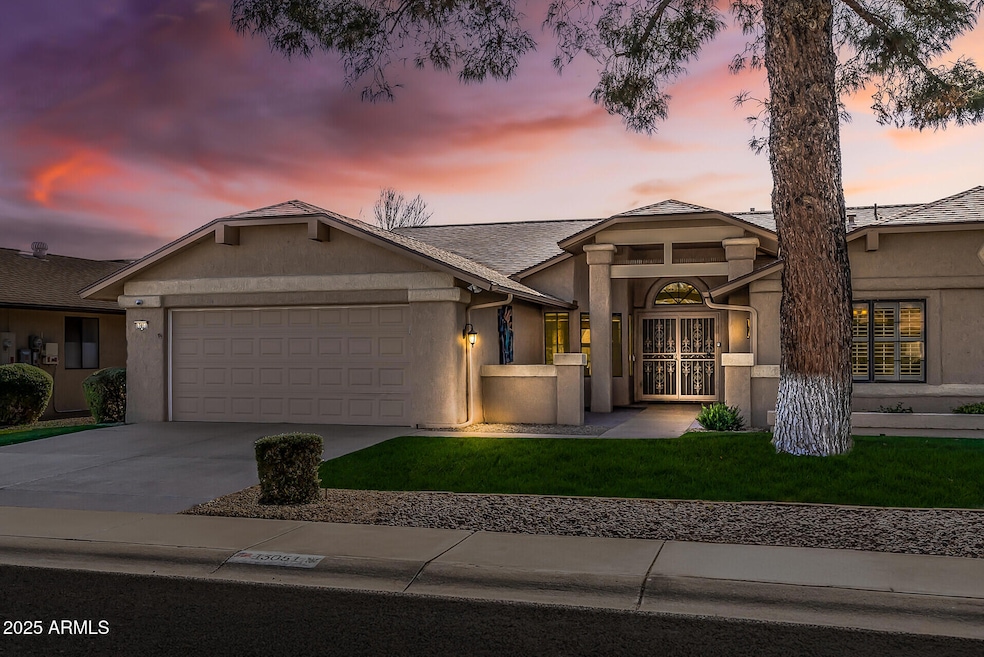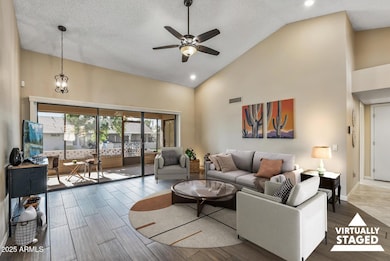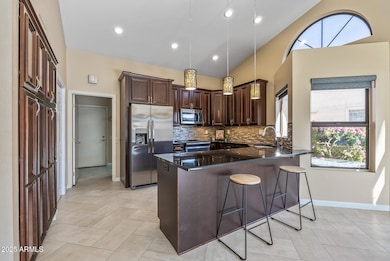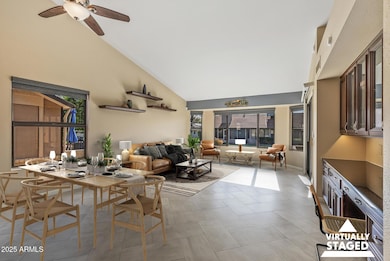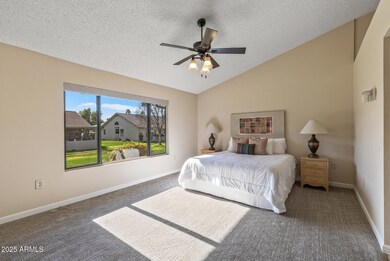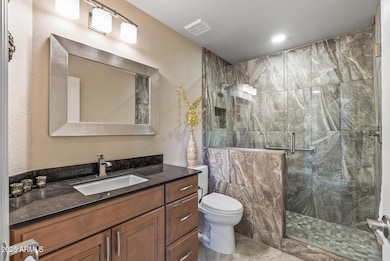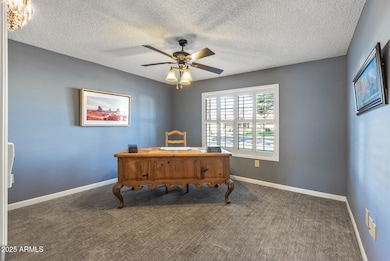
13051 W Blue Sky Dr Sun City West, AZ 85375
Highlights
- Golf Course Community
- Solar Power System
- Vaulted Ceiling
- Fitness Center
- Clubhouse
- Hydromassage or Jetted Bathtub
About This Home
As of April 2025Beautifully updated & modified 2bed, 2bath Aspen Gemini Twin. Thoughtfully enclosed bonus room & added pantry to maximize space & functionality. Enjoy cooking in the stylish kitchen featuring soft-close cabinets, stainless steel appliances & black fleck granite countertops. Kitchen opens to spacious family room with vaulted ceilings & built-in desk with storage/display cabinets. Sizable primary bedroom with walk in closet. Bathrooms shine with comfort-height vanities, soft-close cabinets, granite counters, & modern tile finishes- including a jetted spa tub! Enjoy your lush green surroundings maintained by the HOA, a screened-in patio, and open-air paved patios-front & back! With a 2022 roof and leased solar to keep energy costs low, this centrally located gem is ready to welcome you home!
Townhouse Details
Home Type
- Townhome
Est. Annual Taxes
- $1,067
Year Built
- Built in 1985
Lot Details
- 3,750 Sq Ft Lot
- 1 Common Wall
- Front and Back Yard Sprinklers
- Sprinklers on Timer
- Grass Covered Lot
HOA Fees
- $991 Monthly HOA Fees
Parking
- 2 Car Garage
- Oversized Parking
Home Design
- Twin Home
- Roof Updated in 2022
- Wood Frame Construction
- Composition Roof
- Stucco
Interior Spaces
- 1,824 Sq Ft Home
- 1-Story Property
- Vaulted Ceiling
- Ceiling Fan
- Double Pane Windows
- Security System Owned
Kitchen
- Breakfast Bar
- Built-In Microwave
- Granite Countertops
Flooring
- Floors Updated in 2022
- Carpet
- Tile
Bedrooms and Bathrooms
- 2 Bedrooms
- Remodeled Bathroom
- Primary Bathroom is a Full Bathroom
- 2 Bathrooms
- Dual Vanity Sinks in Primary Bathroom
- Bidet
- Hydromassage or Jetted Bathtub
Accessible Home Design
- Grab Bar In Bathroom
- No Interior Steps
Schools
- Adult Elementary And Middle School
- Adult High School
Utilities
- Cooling Available
- Heating Available
- High Speed Internet
- Cable TV Available
Additional Features
- Solar Power System
- Screened Patio
Listing and Financial Details
- Tax Lot 202
- Assessor Parcel Number 232-09-485-A
Community Details
Overview
- Association fees include roof repair, insurance, sewer, pest control, ground maintenance, front yard maint, trash, water, roof replacement, maintenance exterior
- Colby Management Association, Phone Number (623) 977-3860
- Built by Del Webb
- Sun City West Unit 15 Subdivision, D8523 Aspen Floorplan
Amenities
- Clubhouse
- Theater or Screening Room
- Recreation Room
Recreation
- Golf Course Community
- Tennis Courts
- Fitness Center
- Heated Community Pool
- Community Spa
- Bike Trail
Map
Home Values in the Area
Average Home Value in this Area
Property History
| Date | Event | Price | Change | Sq Ft Price |
|---|---|---|---|---|
| 04/10/2025 04/10/25 | Sold | $385,000 | 0.0% | $211 / Sq Ft |
| 02/14/2025 02/14/25 | Pending | -- | -- | -- |
| 01/16/2025 01/16/25 | For Sale | $385,000 | +6.1% | $211 / Sq Ft |
| 03/24/2022 03/24/22 | Sold | $362,900 | -1.9% | $199 / Sq Ft |
| 01/29/2022 01/29/22 | Pending | -- | -- | -- |
| 12/04/2021 12/04/21 | For Sale | $369,900 | +37.1% | $203 / Sq Ft |
| 06/29/2020 06/29/20 | Sold | $269,900 | 0.0% | $148 / Sq Ft |
| 01/29/2020 01/29/20 | For Sale | $269,900 | +60.7% | $148 / Sq Ft |
| 05/12/2015 05/12/15 | Sold | $168,000 | -3.4% | $92 / Sq Ft |
| 04/09/2015 04/09/15 | Pending | -- | -- | -- |
| 10/29/2014 10/29/14 | Price Changed | $174,000 | -2.8% | $95 / Sq Ft |
| 05/08/2014 05/08/14 | For Sale | $179,000 | -- | $98 / Sq Ft |
Tax History
| Year | Tax Paid | Tax Assessment Tax Assessment Total Assessment is a certain percentage of the fair market value that is determined by local assessors to be the total taxable value of land and additions on the property. | Land | Improvement |
|---|---|---|---|---|
| 2025 | $1,067 | $19,036 | -- | -- |
| 2024 | $1,248 | $18,129 | -- | -- |
| 2023 | $1,248 | $23,880 | $4,770 | $19,110 |
| 2022 | $1,169 | $20,550 | $4,110 | $16,440 |
| 2021 | $1,219 | $19,750 | $3,950 | $15,800 |
| 2020 | $1,189 | $17,720 | $3,540 | $14,180 |
| 2019 | $1,164 | $16,810 | $3,360 | $13,450 |
| 2018 | $1,121 | $15,750 | $3,150 | $12,600 |
| 2017 | $1,078 | $14,030 | $2,800 | $11,230 |
| 2016 | $1,032 | $13,550 | $2,710 | $10,840 |
| 2015 | $991 | $12,520 | $2,500 | $10,020 |
Mortgage History
| Date | Status | Loan Amount | Loan Type |
|---|---|---|---|
| Open | $269,500 | New Conventional | |
| Previous Owner | $80,000 | New Conventional | |
| Previous Owner | $314,944 | VA | |
| Previous Owner | $279,616 | VA |
Deed History
| Date | Type | Sale Price | Title Company |
|---|---|---|---|
| Warranty Deed | $385,000 | Lawyers Title Of Arizona | |
| Warranty Deed | $362,900 | New Title Company Name | |
| Warranty Deed | $269,900 | Dhi Title Agency | |
| Interfamily Deed Transfer | -- | None Available | |
| Cash Sale Deed | $168,000 | First American Title Ins Co | |
| Cash Sale Deed | $150,000 | Magnus Title Agency | |
| Cash Sale Deed | $150,000 | None Available |
Similar Homes in Sun City West, AZ
Source: Arizona Regional Multiple Listing Service (ARMLS)
MLS Number: 6806102
APN: 232-09-485A
- 13035 W Ballad Dr
- 13034 W Peach Blossom Dr Unit 15
- 13047 W Peach Blossom Dr
- 21019 N Totem Dr
- 21019 N Sunglow Dr
- 12903 W Blue Sky Dr
- 21610 N Sunglow Dr
- 13110 W Blue Bonnet Dr
- 21222 N Aurora Dr
- 21009 N Bola Ct
- 13133 W Blue Bonnet Dr
- 12911 W Blue Bonnet Dr
- 12449 W Eveningside Dr Unit 19
- 13239 W Ballad Dr
- 12822 W Ballad Dr
- 12840 W Santa Ynez Dr
- 13207 W Santa Ynez Dr Unit 1
- 12438 W Eveningside Dr
- 12439 W Eveningside Dr
- 12822 W Paintbrush Dr
