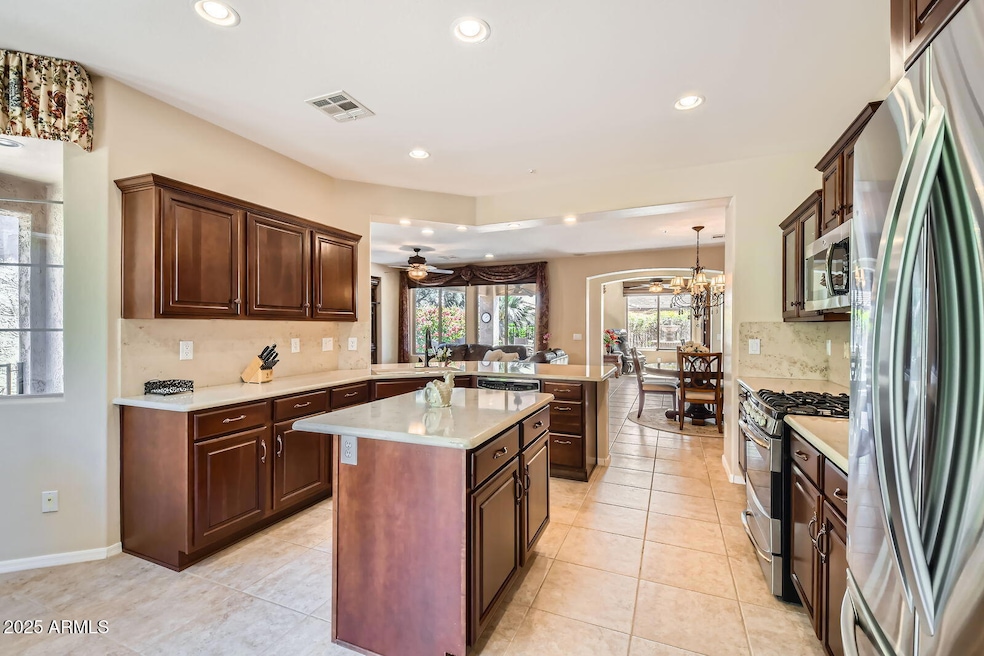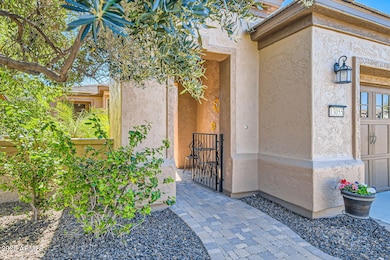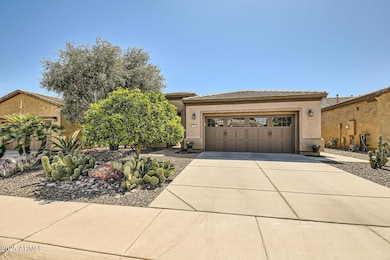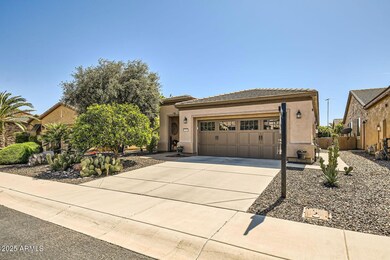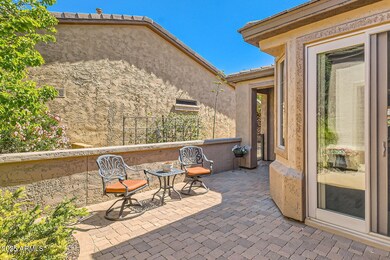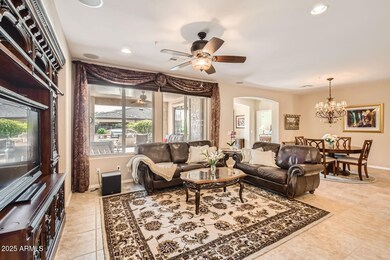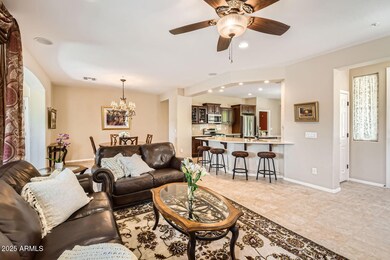
13055 W Cliffrose Rd Peoria, AZ 85383
Vistancia NeighborhoodEstimated payment $3,442/month
Highlights
- Golf Course Community
- Fitness Center
- Furnished
- Lake Pleasant Elementary School Rated A-
- Clubhouse
- Heated Community Pool
About This Home
Discover Your Dream Lifestyle at Trilogy at Vistancia You've been waiting for this moment - to embrace the dream lifestyle in the award-winning, gated 55+ community of Trilogy at Vistancia. This meticulously maintained 2- bedroom home offers access to world-class, 5-star resort-style amenities at the 35,000 SF Kiva Club, including indoor and outdoor pools, a state-of-the-art fitness center, day spa, café, billiards, meeting rooms, library, tennis courts, pickleball, bocce ball, and endless social events and activities. The community also boasts the renowned Gary Panks-designed golf course, seamlessly integrated into the neighborhood, and additional top-tier amenities at the Mita Club. Conveniently located near the 303, shopping, dining, entertainment, Lake Pleasant, and Peoria's expansive Paloma Park, this home offers both luxury and convenience. The inviting curb appeal welcomes you with a gated front courtyard, perfect for savoring your morning coffee. Inside, the open-concept floor plan features two bedrooms and a versatile office space. The living room, dining area, and kitchen flow effortlessly, ideal for entertaining. The chef's kitchen boasts stunning engineered stone countertops, rich cabinetry with crown molding, stainless steel appliances, and a functional island. The spacious primary suite offers a luxurious en-suite bathroom and a walk-in closet with a built-in linen closet. Step outside to a serene, private backyard featuring a tranquil water fountain, a large covered patio, a built-in grill, and a cozy firepit - perfect for relaxation or hosting guests. This turn-key home is ready for its next owner. Other impressive upgrades include new AC/furnace installed in 2023, RO system in 2023, water softener in 2023, exterior painted in 2025 and Gladiator steel storage cabinets in the garage. Plus, all furniture is available for purchase through a separate bill of sale. Don't miss your chance to live the dream at Trilogy at Vistancia!
Home Details
Home Type
- Single Family
Est. Annual Taxes
- $2,584
Year Built
- Built in 2008
Lot Details
- 5,750 Sq Ft Lot
- Desert faces the front and back of the property
- Wrought Iron Fence
- Front and Back Yard Sprinklers
HOA Fees
- $297 Monthly HOA Fees
Parking
- 2 Car Garage
Home Design
- Wood Frame Construction
- Tile Roof
- Concrete Roof
- Stucco
Interior Spaces
- 1,700 Sq Ft Home
- 1-Story Property
- Central Vacuum
- Furnished
- Ceiling height of 9 feet or more
- Ceiling Fan
- Fireplace
- Double Pane Windows
- Tile Flooring
Kitchen
- Gas Cooktop
- Built-In Microwave
- Kitchen Island
Bedrooms and Bathrooms
- 2 Bedrooms
- 2 Bathrooms
- Dual Vanity Sinks in Primary Bathroom
Accessible Home Design
- No Interior Steps
- Raised Toilet
Outdoor Features
- Fire Pit
- Built-In Barbecue
Schools
- Vistancia Elementary School
- Centennial High School
Utilities
- Cooling System Updated in 2023
- Cooling Available
- Heating System Uses Natural Gas
- Water Softener
- High Speed Internet
Listing and Financial Details
- Tax Lot 1450
- Assessor Parcel Number 510-03-845
Community Details
Overview
- Association fees include ground maintenance
- Trilogy At Vistancia Association, Phone Number (623) 215-6259
- Built by VISTANCIA CONSTRUCTION
- Trilogy At Vistancia Parcel C10 Subdivision, Montis Floorplan
Amenities
- Clubhouse
- Theater or Screening Room
- Recreation Room
Recreation
- Golf Course Community
- Tennis Courts
- Community Playground
- Fitness Center
- Heated Community Pool
- Community Spa
- Bike Trail
Map
Home Values in the Area
Average Home Value in this Area
Tax History
| Year | Tax Paid | Tax Assessment Tax Assessment Total Assessment is a certain percentage of the fair market value that is determined by local assessors to be the total taxable value of land and additions on the property. | Land | Improvement |
|---|---|---|---|---|
| 2025 | $2,584 | $32,462 | -- | -- |
| 2024 | $3,533 | $30,917 | -- | -- |
| 2023 | $3,533 | $37,010 | $7,400 | $29,610 |
| 2022 | $3,507 | $29,980 | $5,990 | $23,990 |
| 2021 | $3,616 | $28,480 | $5,690 | $22,790 |
| 2020 | $3,609 | $26,670 | $5,330 | $21,340 |
| 2019 | $3,490 | $24,860 | $4,970 | $19,890 |
| 2018 | $2,949 | $23,580 | $4,710 | $18,870 |
| 2017 | $2,927 | $23,320 | $4,660 | $18,660 |
| 2016 | $2,862 | $22,060 | $4,410 | $17,650 |
| 2015 | $2,696 | $22,330 | $4,460 | $17,870 |
Property History
| Date | Event | Price | Change | Sq Ft Price |
|---|---|---|---|---|
| 03/21/2025 03/21/25 | For Sale | $525,000 | -- | $309 / Sq Ft |
Deed History
| Date | Type | Sale Price | Title Company |
|---|---|---|---|
| Interfamily Deed Transfer | -- | None Available | |
| Cash Sale Deed | $232,645 | First American Title Ins Co | |
| Special Warranty Deed | -- | First American Title Ins Co |
Similar Homes in Peoria, AZ
Source: Arizona Regional Multiple Listing Service (ARMLS)
MLS Number: 6839431
APN: 510-03-845
- 13070 W Eagle Talon Trail
- 13055 W Eagle Talon Trail
- 28351 N 130th Dr
- 13065 W Lucia Dr
- 28389 N 131st Dr
- 28368 N 129th Dr
- 28374 N 131st Dr
- 13444 W Claret Cup Rd
- 28312 N 132nd Dr
- 28247 N 128th Dr
- 28273 N 132nd Ln
- 27926 N 130th Ave
- 13133 W Crestvale Dr
- 13141 W Crestvale Dr
- 27949 N 130th Ave
- 13068 W Mine Trail
- 27760 N 130th Ave
- 28516 N 128th Dr
- 27792 N 129th Ln
- 13064 W Big Oak St
