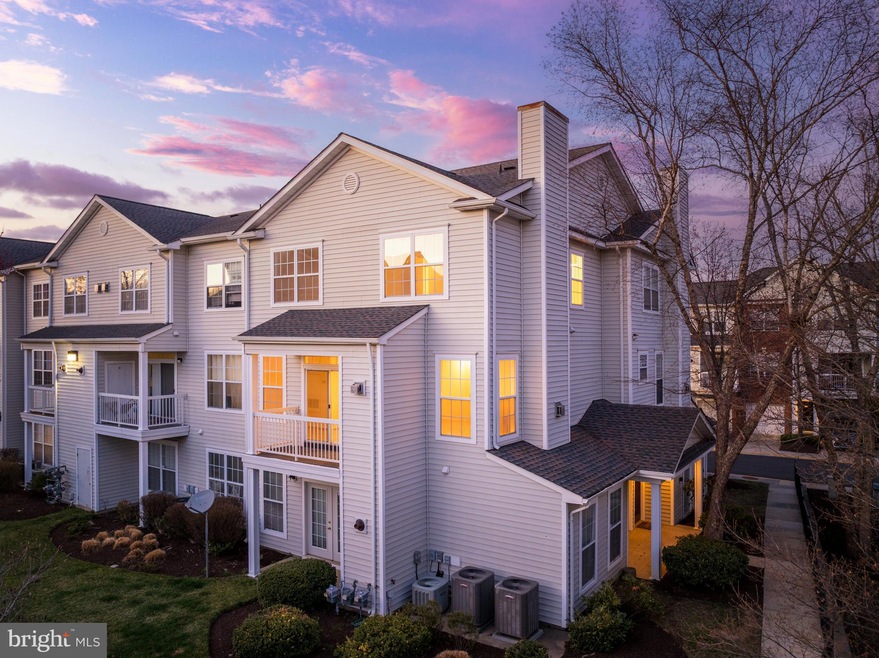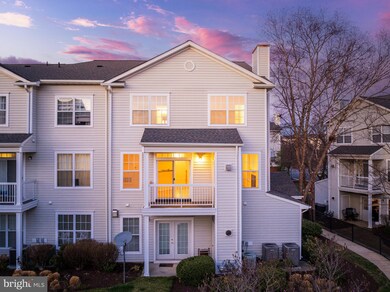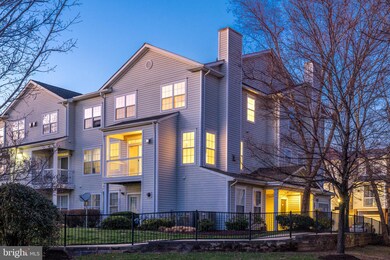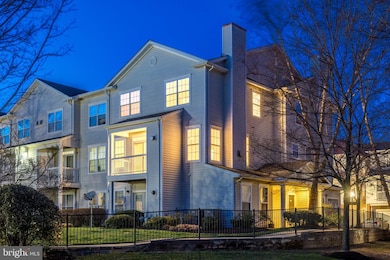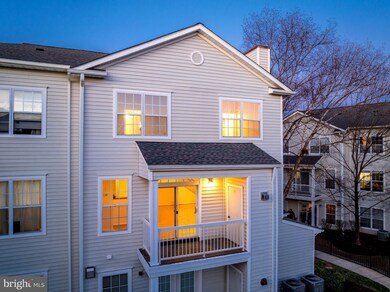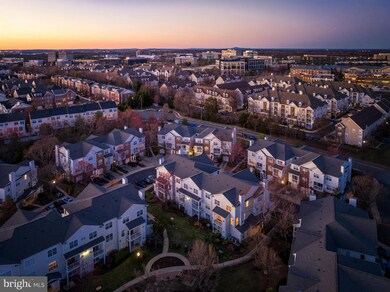
13057 Marcey Creek Rd Herndon, VA 20171
McNair NeighborhoodEstimated payment $3,310/month
Highlights
- Fitness Center
- Colonial Architecture
- 1 Fireplace
- Mcnair Elementary School Rated A
- Clubhouse
- Courtyard Views
About This Home
Welcome to 13057 Marcey Creek Road, a beautifully maintained end-unit, townhome-style 3-level condo with a 1-car garage, perfectly positioned in one of Herndon’s most walkable and connected communities. This home truly has it all—location, layout, and lifestyle. Just blocks from the Herndon Silver Line Metro station, the newer elementary school, and the Clocktower Shopping Center, plus only 300 yards from Harris Teeter across a charming waterway, and seven blocks to the W&OD Trail. Inside, the spacious open floor plan is flooded with natural light and offers fresh paint throughout, picture-framed windows and doors, and laminated flooring across all levels. The main level is perfect for entertaining with a cozy gas fireplace, and an upgraded kitchen featuring granite countertops, stainless steel appliances, and new fixtures. Step out onto your private balcony that overlooks a tranquil picnic area and mature trees—an ideal spot to enjoy morning coffee or unwind at sunset. Upstairs, you'll find two generously sized bedrooms with vaulted ceilings, large walk-in closets, and two full updated bathrooms. The entry level includes a front-facing garage with additional driveway parking and a separate front door entrance on the side for added convenience. Enjoy access to top-tier community amenities including a swimming pool, fitness center, clubhouse, trails, community grill and picnic areas, and playgrounds around the corner. With easy access to Dulles Airport, Reston Town Center, major commuter routes like Route 28, Fairfax County Parkway, I-66, and the Dulles Toll Road, this home offers unbeatable value in a rapidly growing transit-oriented location.
Townhouse Details
Home Type
- Townhome
Est. Annual Taxes
- $5,260
Year Built
- Built in 1999
HOA Fees
- $360 Monthly HOA Fees
Parking
- 1 Car Attached Garage
- Front Facing Garage
Home Design
- Colonial Architecture
- Brick Exterior Construction
- Slab Foundation
- Asphalt Roof
Interior Spaces
- 1,388 Sq Ft Home
- Property has 3 Levels
- 1 Fireplace
- Living Room
- Courtyard Views
Kitchen
- Stove
- Microwave
- Dishwasher
Bedrooms and Bathrooms
- 2 Bedrooms
- 2 Full Bathrooms
Laundry
- Laundry on main level
- Stacked Washer and Dryer
Schools
- Mcnair Elementary School
- Carson Middle School
- Westfield High School
Utilities
- Forced Air Heating and Cooling System
- Natural Gas Water Heater
Additional Features
- Balcony
- Property is in very good condition
Listing and Financial Details
- Assessor Parcel Number 0163 18 0112
Community Details
Overview
- Association fees include common area maintenance, exterior building maintenance, insurance, lawn maintenance, management, pool(s), road maintenance, sewer, snow removal, trash, water
- Fox Mill Station Condo
- Mcnair Farms Subdivision, Belmont Floorplan
- Fox Mill Station Community
Amenities
- Clubhouse
Recreation
- Fitness Center
- Community Pool
Pet Policy
- Pets Allowed
Map
Home Values in the Area
Average Home Value in this Area
Tax History
| Year | Tax Paid | Tax Assessment Tax Assessment Total Assessment is a certain percentage of the fair market value that is determined by local assessors to be the total taxable value of land and additions on the property. | Land | Improvement |
|---|---|---|---|---|
| 2024 | $5,208 | $441,520 | $88,000 | $353,520 |
| 2023 | $4,743 | $412,640 | $83,000 | $329,640 |
| 2022 | $4,408 | $378,570 | $76,000 | $302,570 |
| 2021 | $4,025 | $336,950 | $67,000 | $269,950 |
| 2020 | $3,758 | $311,990 | $62,000 | $249,990 |
| 2019 | $3,578 | $297,090 | $59,000 | $238,090 |
| 2018 | $3,227 | $280,610 | $56,000 | $224,610 |
| 2017 | $3,390 | $291,970 | $58,000 | $233,970 |
| 2016 | $3,717 | $320,850 | $64,000 | $256,850 |
| 2015 | $3,581 | $320,850 | $64,000 | $256,850 |
| 2014 | $3,366 | $302,310 | $60,000 | $242,310 |
Property History
| Date | Event | Price | Change | Sq Ft Price |
|---|---|---|---|---|
| 03/31/2025 03/31/25 | Pending | -- | -- | -- |
| 03/30/2025 03/30/25 | For Sale | $450,000 | 0.0% | $324 / Sq Ft |
| 03/28/2025 03/28/25 | Pending | -- | -- | -- |
| 03/27/2025 03/27/25 | For Sale | $450,000 | +14.8% | $324 / Sq Ft |
| 06/11/2021 06/11/21 | Sold | $392,000 | +1.8% | $282 / Sq Ft |
| 05/16/2021 05/16/21 | Pending | -- | -- | -- |
| 05/14/2021 05/14/21 | Price Changed | $385,000 | +2.7% | $277 / Sq Ft |
| 05/14/2021 05/14/21 | For Sale | $375,000 | -4.3% | $270 / Sq Ft |
| 04/19/2021 04/19/21 | Off Market | $392,000 | -- | -- |
| 04/09/2021 04/09/21 | For Sale | $375,000 | -- | $270 / Sq Ft |
Deed History
| Date | Type | Sale Price | Title Company |
|---|---|---|---|
| Deed | $392,000 | Accommodation | |
| Special Warranty Deed | $389,420 | -- |
Mortgage History
| Date | Status | Loan Amount | Loan Type |
|---|---|---|---|
| Open | $352,800 | New Conventional | |
| Closed | $352,800 | New Conventional | |
| Previous Owner | $292,050 | New Conventional |
Similar Homes in Herndon, VA
Source: Bright MLS
MLS Number: VAFX2228704
APN: 0163-18-0112
- 13060 Marcey Creek Rd
- 13103 Marcey Creek Rd Unit 13103
- 13165 Marcey Creek Rd Unit 13165
- 12814 Tournament Dr
- 13128 Kidwell Field Rd
- 12933 Centre Park Cir Unit 106
- 2403 Fieldcreek Dr
- 2406 Simpkins Farm Dr
- 12958 Centre Park Cir Unit 427
- 12925 Centre Park Cir Unit 409
- 12922 Sunrise Ridge Alley Unit 66
- 13137 Ashnut Ln
- 12937 Centre Park Cir Unit 407
- 12937 Centre Park Cir Unit 203
- 12875 Mosaic Park Way
- 13304 Covered Wagon Ln
- 12880 Mosaic Park Way Unit 1-J
- 2455 Founders Way
- 13101 Curved Iron Rd
- 2109 Highcourt Ln Unit 203
