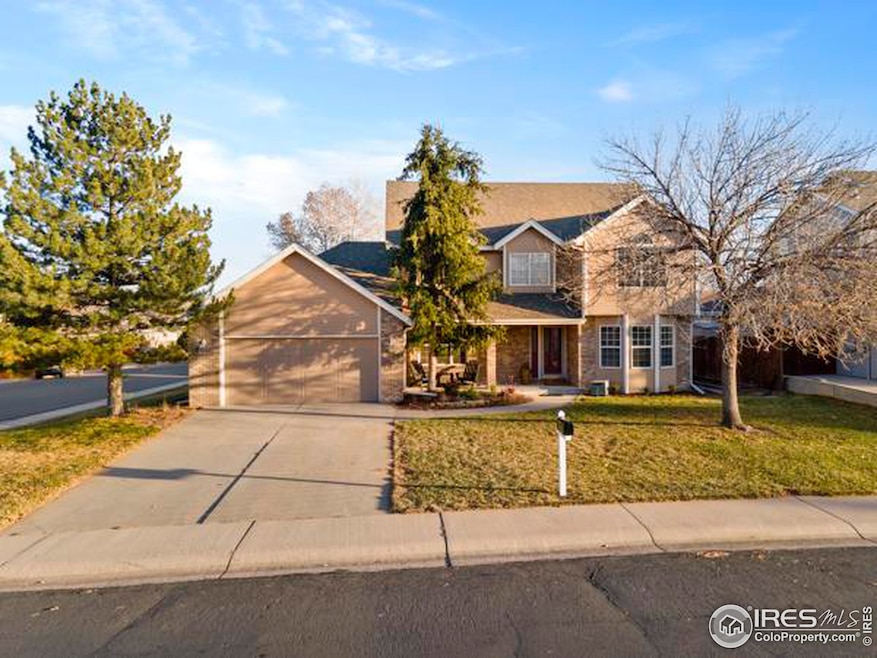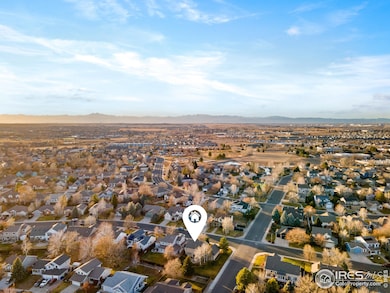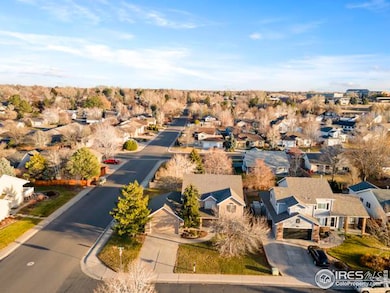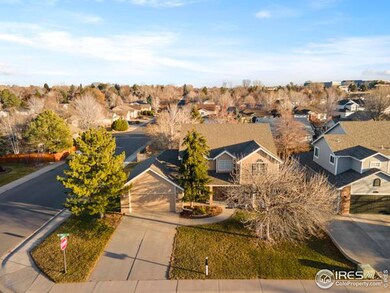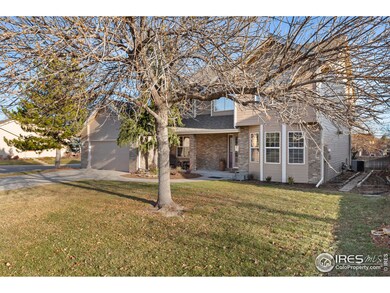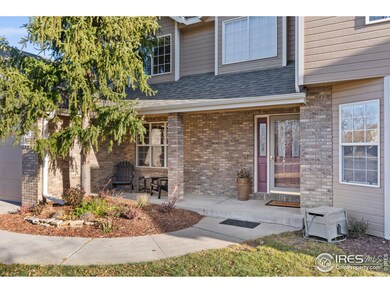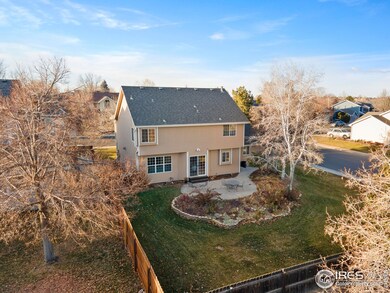
1306 51st Avenue Ct Greeley, CO 80634
Country Club West NeighborhoodHighlights
- Spa
- Cathedral Ceiling
- Corner Lot
- Open Floorplan
- Wood Flooring
- No HOA
About This Home
As of March 2025With an acceptable offer the Seller will finish fencing this beautiful corner lot. This will give you the privacy you are looking for. The area is so mature and well cared for. One of the most sought after neighborhoods in Greeley. NO HOA. This beautifully laid out home is ready for your move in. The main floor living has tons of natural light. The spacious kitchen has room for any get together and tons of cabinet storage and pantry space. Refinished hardwood floors, new carpet, new paint, new appliances and white 5 panel doors throughout. Open family room with a gas log fireplace will please all! Relax in your private office with solid black walnut built in cabinets. Must see the primary bedroom that is over 20 ft in length. Featuring a 5 piece bath with jetted tub and large walk in closet. Enjoy even more living space which includes 3 nice size bedrooms! The tandem garage is finished! Close to Hospitals, Shopping, Parks, Schools and an easy commute to Centerra and I-25. Set your showing today. Priced to Sell!!!! You need to see! At this price, this home is Sold as is.
Home Details
Home Type
- Single Family
Est. Annual Taxes
- $2,320
Year Built
- Built in 1996
Lot Details
- 10,019 Sq Ft Lot
- West Facing Home
- Corner Lot
- Level Lot
- Sprinkler System
Parking
- 3 Car Attached Garage
- Tandem Parking
Home Design
- Brick Veneer
- Wood Frame Construction
- Composition Roof
Interior Spaces
- 2,257 Sq Ft Home
- 2-Story Property
- Open Floorplan
- Cathedral Ceiling
- Gas Fireplace
- Double Pane Windows
- Panel Doors
- Great Room with Fireplace
- Family Room
- Dining Room
Kitchen
- Eat-In Kitchen
- Electric Oven or Range
- Microwave
- Dishwasher
- Kitchen Island
- Disposal
Flooring
- Wood
- Carpet
Bedrooms and Bathrooms
- 4 Bedrooms
- Split Bedroom Floorplan
- Spa Bath
Laundry
- Laundry on main level
- Washer and Dryer Hookup
Basement
- Basement Fills Entire Space Under The House
- Natural lighting in basement
Outdoor Features
- Spa
- Patio
- Exterior Lighting
Schools
- Monfort Elementary School
- Franklin Middle School
- Northridge High School
Utilities
- Forced Air Heating and Cooling System
- High Speed Internet
- Cable TV Available
Community Details
- No Home Owners Association
- Country Club West Subdivision
Listing and Financial Details
- Assessor Parcel Number R0373395
Map
Home Values in the Area
Average Home Value in this Area
Property History
| Date | Event | Price | Change | Sq Ft Price |
|---|---|---|---|---|
| 03/14/2025 03/14/25 | Sold | $549,000 | 0.0% | $243 / Sq Ft |
| 01/27/2025 01/27/25 | Price Changed | $549,000 | +6.6% | $243 / Sq Ft |
| 01/15/2025 01/15/25 | Price Changed | $515,000 | -6.2% | $228 / Sq Ft |
| 12/21/2024 12/21/24 | For Sale | $549,000 | -- | $243 / Sq Ft |
Tax History
| Year | Tax Paid | Tax Assessment Tax Assessment Total Assessment is a certain percentage of the fair market value that is determined by local assessors to be the total taxable value of land and additions on the property. | Land | Improvement |
|---|---|---|---|---|
| 2024 | $2,214 | $31,070 | $5,030 | $26,040 |
| 2023 | $2,214 | $31,360 | $5,070 | $26,290 |
| 2022 | $2,145 | $24,600 | $5,210 | $19,390 |
| 2021 | $2,212 | $25,300 | $5,360 | $19,940 |
| 2020 | $2,062 | $23,660 | $3,790 | $19,870 |
| 2019 | $2,068 | $23,660 | $3,790 | $19,870 |
| 2018 | $1,717 | $20,730 | $3,740 | $16,990 |
| 2017 | $1,726 | $20,730 | $3,740 | $16,990 |
| 2016 | $1,500 | $20,280 | $2,910 | $17,370 |
| 2015 | $1,495 | $20,280 | $2,910 | $17,370 |
| 2014 | $1,281 | $16,960 | $2,590 | $14,370 |
Mortgage History
| Date | Status | Loan Amount | Loan Type |
|---|---|---|---|
| Open | $539,056 | FHA | |
| Previous Owner | $0 | New Conventional | |
| Previous Owner | $220,000 | Adjustable Rate Mortgage/ARM | |
| Previous Owner | $225,000 | Fannie Mae Freddie Mac | |
| Previous Owner | $35,000 | Credit Line Revolving | |
| Previous Owner | $166,500 | Unknown | |
| Previous Owner | $30,000 | Credit Line Revolving | |
| Previous Owner | $142,000 | No Value Available |
Deed History
| Date | Type | Sale Price | Title Company |
|---|---|---|---|
| Warranty Deed | $549,000 | Land Title Guarantee | |
| Trustee Deed | -- | None Listed On Document | |
| Personal Reps Deed | -- | None Available | |
| Quit Claim Deed | -- | -- | |
| Warranty Deed | $192,000 | -- | |
| Deed | -- | -- | |
| Deed | -- | -- |
Similar Homes in Greeley, CO
Source: IRES MLS
MLS Number: 1023663
APN: R0373395
- 1354 52nd Avenue Ct
- 5103 W 12th St
- 5114 W 16th St
- 1024 49th Ave
- 5601 W 16th Street Ln
- 5275 W 9th Street Dr
- 950 52nd Avenue Ct Unit 4
- 950 52nd Avenue Ct Unit 3
- 10513 16th Street Rd
- 922 52nd Ave
- 1007 48th Ave
- 5807 W 18th St
- 917 52nd Ave
- 1503 60th Ave
- 828 52nd Ave
- 5423 W 7th Street Rd
- 1009 47th Ave
- 5220 W 20th St
- 815 50th Ave
- 4931 W 8th Street Rd
