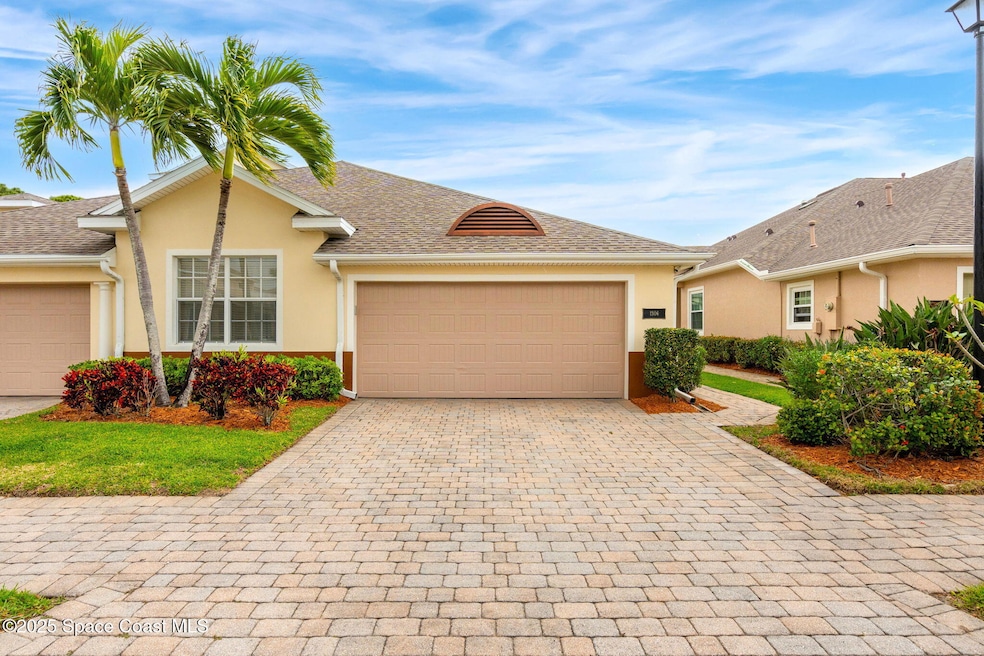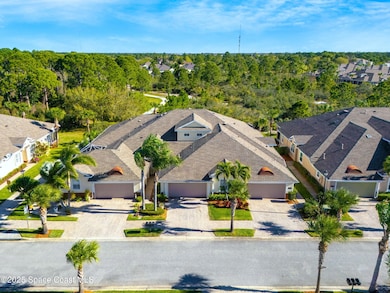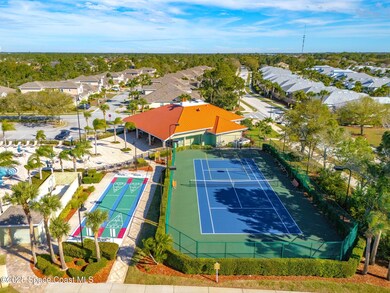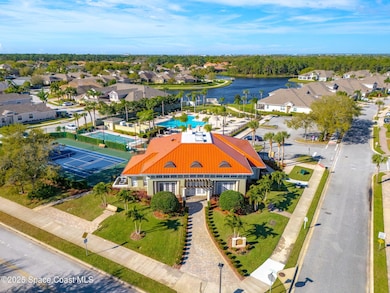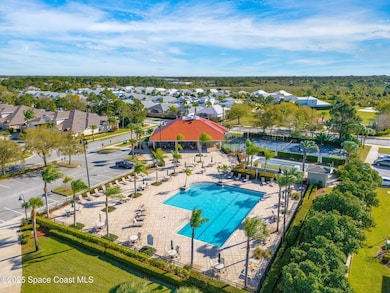
1306 Ballinton Dr Melbourne, FL 32940
Capron Ridge NeighborhoodEstimated payment $3,063/month
Highlights
- Views of Preserve
- Open Floorplan
- Breakfast Area or Nook
- Viera High School Rated A-
- Screened Porch
- Cul-De-Sac
About This Home
Enjoy tranquil living in this end unit Viera townhome. Located on a quiet street of a gated neighborhood, this community features a resort-style pool, tennis court, playground, and much more. Inside, this home boasts the largest floorplan of any single-story townhome in Capron Ridge. Between the abundance of natural light, the open layout, and split bedroom floorplan, it was designed to feel even bigger! The primary suite features his and hers closets, a large soaking tub, double vanities, and a walk-in shower! The kitchen is a chef's dream - complete with gas stove, island, and ample cabinet space. Outside, there is an oversized porch that overlooks a calm, protected preserve. Enjoy the beautiful outdoors without the stress, since the association mows, trims, and maintains the lawn and landscaping. If you're looking for a turnkey, well-maintained townhouse, this is the one! Come see it before it's gone!!
Open House Schedule
-
Saturday, April 26, 202511:00 am to 1:00 pm4/26/2025 11:00:00 AM +00:004/26/2025 1:00:00 PM +00:00Add to Calendar
Townhouse Details
Home Type
- Townhome
Est. Annual Taxes
- $4,810
Year Built
- Built in 2005 | Remodeled
Lot Details
- 4,792 Sq Ft Lot
- Cul-De-Sac
- Street terminates at a dead end
- South Facing Home
- Wire Fence
HOA Fees
Parking
- 2 Car Attached Garage
Property Views
- Views of Preserve
- Views of Woods
Home Design
- Shingle Roof
- Concrete Siding
- Block Exterior
- Asphalt
- Stucco
Interior Spaces
- 1,998 Sq Ft Home
- 1-Story Property
- Open Floorplan
- Furniture Can Be Negotiated
- Ceiling Fan
- Screened Porch
- Security Gate
Kitchen
- Breakfast Area or Nook
- Gas Range
- Microwave
- Dishwasher
- Kitchen Island
- Disposal
Flooring
- Tile
- Vinyl
Bedrooms and Bathrooms
- 3 Bedrooms
- Split Bedroom Floorplan
- Dual Closets
- Walk-In Closet
- 2 Full Bathrooms
- Separate Shower in Primary Bathroom
Laundry
- Laundry in unit
- Dryer
- Washer
Schools
- Quest Elementary School
- Viera Middle School
- Viera High School
Utilities
- Central Heating and Cooling System
- Gas Water Heater
Listing and Financial Details
- Assessor Parcel Number 26-36-02-25-I-3
Community Details
Overview
- Capron Ridge HOA, Phone Number (321) 757-5844
- Capron Ridge Phase 2 Subdivision
Pet Policy
- 2 Pets Allowed
Security
- Hurricane or Storm Shutters
Map
Home Values in the Area
Average Home Value in this Area
Tax History
| Year | Tax Paid | Tax Assessment Tax Assessment Total Assessment is a certain percentage of the fair market value that is determined by local assessors to be the total taxable value of land and additions on the property. | Land | Improvement |
|---|---|---|---|---|
| 2023 | $4,845 | $345,710 | $107,800 | $237,910 |
| 2022 | $4,425 | $325,810 | $0 | $0 |
| 2021 | $1,845 | $136,710 | $0 | $0 |
| 2020 | $1,775 | $134,830 | $0 | $0 |
| 2019 | $1,715 | $131,800 | $0 | $0 |
| 2018 | $1,711 | $129,350 | $0 | $0 |
| 2017 | $2,347 | $169,920 | $0 | $0 |
| 2016 | $2,383 | $166,430 | $46,000 | $120,430 |
| 2015 | $2,456 | $165,280 | $16,000 | $149,280 |
| 2014 | $2,472 | $163,970 | $16,000 | $147,970 |
Property History
| Date | Event | Price | Change | Sq Ft Price |
|---|---|---|---|---|
| 03/27/2025 03/27/25 | Price Changed | $410,000 | -2.4% | $205 / Sq Ft |
| 03/07/2025 03/07/25 | For Sale | $420,000 | +9.1% | $210 / Sq Ft |
| 09/30/2021 09/30/21 | Sold | $385,000 | +10.0% | $193 / Sq Ft |
| 09/06/2021 09/06/21 | Pending | -- | -- | -- |
| 09/03/2021 09/03/21 | For Sale | $350,000 | +38.9% | $175 / Sq Ft |
| 09/15/2017 09/15/17 | Sold | $252,000 | -4.9% | $126 / Sq Ft |
| 08/20/2017 08/20/17 | Pending | -- | -- | -- |
| 08/18/2017 08/18/17 | For Sale | $265,000 | +32.5% | $133 / Sq Ft |
| 09/03/2013 09/03/13 | Sold | $200,000 | -4.8% | $100 / Sq Ft |
| 07/09/2013 07/09/13 | Pending | -- | -- | -- |
| 07/02/2013 07/02/13 | For Sale | $210,000 | -- | $105 / Sq Ft |
Deed History
| Date | Type | Sale Price | Title Company |
|---|---|---|---|
| Warranty Deed | $385,000 | Island T&E Agcy Inc | |
| Warranty Deed | $252,000 | Attorney | |
| Deed | -- | -- | |
| Warranty Deed | $200,000 | Prestige Title Brevard Llc | |
| Warranty Deed | $285,000 | Federal Title Ins Assoc Inc | |
| Warranty Deed | $70,000 | Aurora Title |
Mortgage History
| Date | Status | Loan Amount | Loan Type |
|---|---|---|---|
| Open | $346,500 | New Conventional | |
| Previous Owner | $187,372 | Stand Alone Second | |
| Previous Owner | $187,372 | FHA | |
| Previous Owner | $150,000 | No Value Available | |
| Previous Owner | $135,415 | New Conventional | |
| Previous Owner | $25,000 | Credit Line Revolving | |
| Previous Owner | $145,000 | No Value Available | |
| Previous Owner | $271,854 | No Value Available |
Similar Homes in the area
Source: Space Coast MLS (Space Coast Association of REALTORS®)
MLS Number: 1039356
APN: 26-36-02-25-0000I.0-0003.00
- 1630 Kinsale Ct
- 1700 Kinsale Ct
- 1731 Kinsale Ct
- 1726 Donegal Dr
- 1568 O'Conner
- 1489 Tipperary Dr
- 1520 Bourke Ln
- 1428 Tipperary Dr
- 1457 Patriot Dr
- 1453 Patriot Dr
- 1481 Bourke Ln
- 1440 Patriot Dr
- 1432 Patriot Dr
- 1487 Patriot Dr
- 1597 Independence Ave
- 1622 Independence Ave
- 1375 Mayflower Ave
- 1300 Mayflower Ave
- 1245 Mayflower Ave
- 1185 Ironsides Ave
