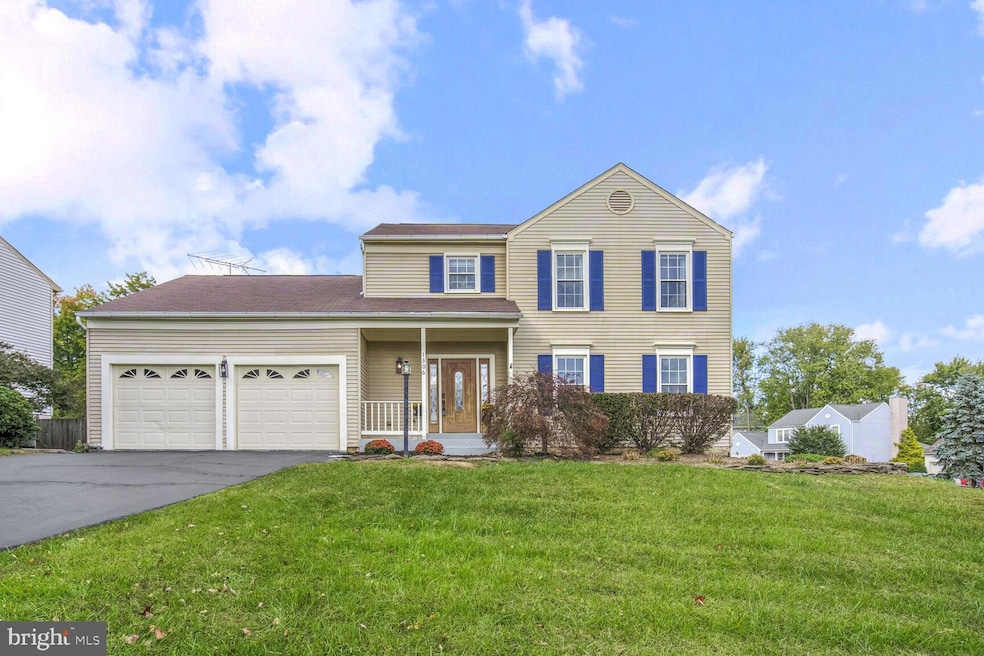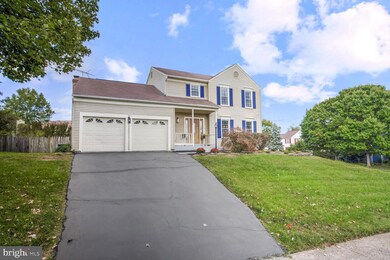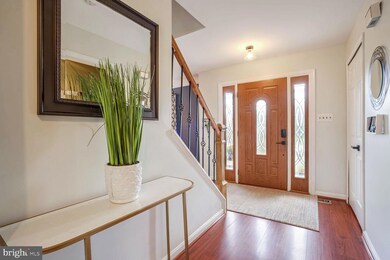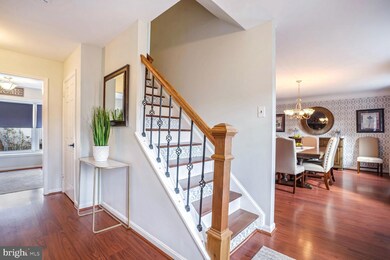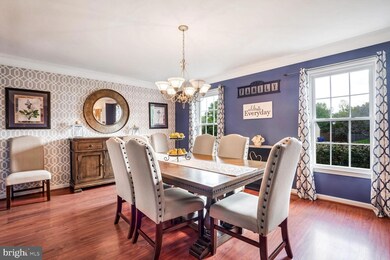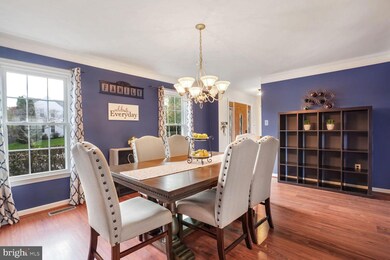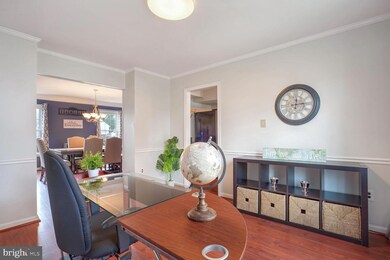
1306 Benicia Ln Herndon, VA 20170
Highlights
- Second Kitchen
- Colonial Architecture
- No HOA
- Open Floorplan
- 1 Fireplace
- Community Pool
About This Home
As of November 2024Welcome home to this beautifully updated single family colonial Gem in the heart of Herndon! Located in the desirable Benicia Estate neighborhood across from the Herndon Centennial Golf course, this home is exactly what you've been waiting for!! This stately corner unit home with over 2600 finished square feet on a large lot offers a perfect blend of comfort and relaxing living; complemented by a welcoming covered front porch and newly resurfaced walkway. As you step into the foyer a spacious living room with tons of natural light greets you leading to a formal dining room, gourmet kitchen with upgraded stainless steel appliances, and cozy family room with a stunning wood burning fireplace right in the center of the room!! From there step outside to a HUGE fully fenced in backyard to enjoy your coffee on your brand new two tiered deck, just perfect for all your fun gatherings and outdoors sports and activities. The upper level offers three spacious bedrooms with plenty of natural light in every direction, a master bedroom with newly updated double vanity bathroom, and two additional bedrooms adjoining with a second hallway full bathroom. The lower level with fully finished walk-out basement, updated full bathroom, spacious recreation room with a second kitchen and a bonus room with a big closet just the perfect setup for your in-laws or college student escape. You are going to love this additional space! Right next to it you will find a big mudroom with washer and dryer and tons of storage space. Many recent updates in 2024 to include exterior fresh paint and light fixtures, newly resurfaced walkway to the porch, new two tiered deck, updated master bathroom, fresh paint, and new carpet in lower level. Newer HVAC and water heater 2021. Basement with a new second kitchen and updated full bathroom. Roof, windows and siding all replaced in 2014. To top it off, this home is situated in a fantastic location just minutes from Historic Herndon and the Metro, park and a community golf course. A quick walk to the W & OD trail and bus stops, close by commuter roads such as Herndon Pkwy, route 606, the toll road and route 28, and a very short drive less than 15 min to Dulles Airport! NO HOA!!! Pride of ownership! Professional photos to come soon! Open house Saturday October 19th from 12-2pm. See you there!
Home Details
Home Type
- Single Family
Est. Annual Taxes
- $9,513
Year Built
- Built in 1985
Lot Details
- 9,866 Sq Ft Lot
- Property is zoned 804
Parking
- 2 Car Attached Garage
- 2 Driveway Spaces
- Front Facing Garage
Home Design
- Colonial Architecture
- Vinyl Siding
- Concrete Perimeter Foundation
Interior Spaces
- Property has 3 Levels
- Open Floorplan
- 1 Fireplace
- Second Kitchen
Bedrooms and Bathrooms
- 3 Bedrooms
Finished Basement
- Walk-Out Basement
- Connecting Stairway
- Interior and Rear Basement Entry
- Sump Pump
- Laundry in Basement
- Basement Windows
Utilities
- 90% Forced Air Heating and Cooling System
- Heat Pump System
- Electric Water Heater
- Public Septic
Listing and Financial Details
- Tax Lot 32
- Assessor Parcel Number 0103 12 0032
Community Details
Overview
- No Home Owners Association
- Benicia Estates Subdivision
Recreation
- Community Pool
Map
Home Values in the Area
Average Home Value in this Area
Property History
| Date | Event | Price | Change | Sq Ft Price |
|---|---|---|---|---|
| 11/05/2024 11/05/24 | Sold | $805,000 | +3.9% | $307 / Sq Ft |
| 10/17/2024 10/17/24 | Pending | -- | -- | -- |
| 10/17/2024 10/17/24 | For Sale | $775,000 | +55.3% | $296 / Sq Ft |
| 08/22/2014 08/22/14 | Sold | $499,000 | 0.0% | $190 / Sq Ft |
| 07/10/2014 07/10/14 | Pending | -- | -- | -- |
| 06/26/2014 06/26/14 | Price Changed | $499,000 | -0.2% | $190 / Sq Ft |
| 06/22/2014 06/22/14 | Price Changed | $500,000 | -1.9% | $191 / Sq Ft |
| 06/21/2014 06/21/14 | Price Changed | $509,875 | 0.0% | $195 / Sq Ft |
| 06/14/2014 06/14/14 | Price Changed | $509,899 | 0.0% | $195 / Sq Ft |
| 06/05/2014 06/05/14 | Price Changed | $509,900 | 0.0% | $195 / Sq Ft |
| 05/25/2014 05/25/14 | Price Changed | $509,899 | 0.0% | $195 / Sq Ft |
| 05/19/2014 05/19/14 | Price Changed | $509,900 | 0.0% | $195 / Sq Ft |
| 05/15/2014 05/15/14 | For Sale | $510,000 | +2.2% | $195 / Sq Ft |
| 05/14/2014 05/14/14 | Off Market | $499,000 | -- | -- |
| 05/14/2014 05/14/14 | For Sale | $510,000 | -- | $195 / Sq Ft |
Tax History
| Year | Tax Paid | Tax Assessment Tax Assessment Total Assessment is a certain percentage of the fair market value that is determined by local assessors to be the total taxable value of land and additions on the property. | Land | Improvement |
|---|---|---|---|---|
| 2024 | $9,514 | $670,680 | $250,000 | $420,680 |
| 2023 | $9,197 | $662,400 | $250,000 | $412,400 |
| 2022 | $8,842 | $627,760 | $235,000 | $392,760 |
| 2021 | $6,517 | $555,330 | $195,000 | $360,330 |
| 2020 | $7,051 | $530,170 | $187,000 | $343,170 |
| 2019 | $6,400 | $540,780 | $187,000 | $353,780 |
| 2018 | $5,837 | $507,570 | $180,000 | $327,570 |
| 2017 | $5,724 | $493,030 | $175,000 | $318,030 |
| 2016 | $5,582 | $481,790 | $170,000 | $311,790 |
| 2015 | $5,253 | $470,680 | $165,000 | $305,680 |
| 2014 | $5,093 | $457,360 | $165,000 | $292,360 |
Mortgage History
| Date | Status | Loan Amount | Loan Type |
|---|---|---|---|
| Open | $563,500 | New Conventional | |
| Previous Owner | $458,440 | New Conventional | |
| Previous Owner | $455,200 | New Conventional | |
| Previous Owner | $499,000 | VA | |
| Previous Owner | $198,000 | Credit Line Revolving | |
| Previous Owner | $211,700 | New Conventional | |
| Previous Owner | $231,600 | New Conventional | |
| Previous Owner | $273,200 | No Value Available | |
| Previous Owner | $217,588 | No Value Available |
Deed History
| Date | Type | Sale Price | Title Company |
|---|---|---|---|
| Warranty Deed | $805,000 | Chicago Title | |
| Warranty Deed | $499,000 | -- | |
| Deed | $341,500 | -- | |
| Deed | $257,500 | -- |
Similar Homes in Herndon, VA
Source: Bright MLS
MLS Number: VAFX2204864
APN: 0103-12-0032
- 1008 Page Ct
- 1005 Page Ct
- 937 Longfellow Ct
- 1250 Sterling Rd
- 1222 Magnolia Ln
- 801 Mosby Hollow Dr
- 22952 Regent Terrace
- 1506 Summerset Place
- 1 Rock Hill Rd
- 1 Rock Hill Rd Unit PARCEL A, B, D
- 1128 Whitworth Ct
- 1070 Trevino Ln
- 1243 Summerfield Dr
- 1101 Treeside Ln
- 102 E Hall Rd
- 1016 Queens Ct
- 1045 Saber Ln
- 1305 Summerfield Dr
- 1207 Sunrise Ct
- 45909 Old ox Rd
