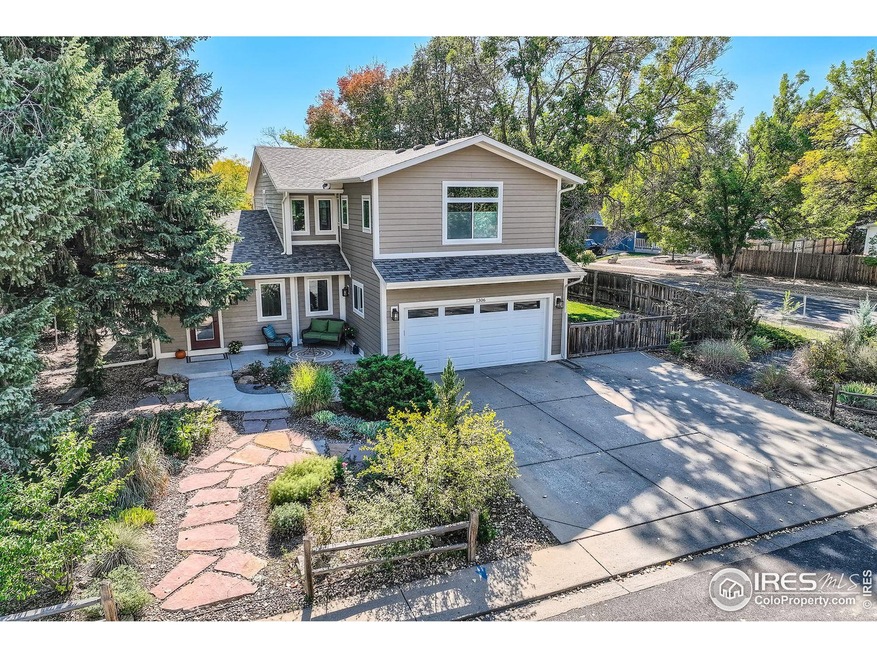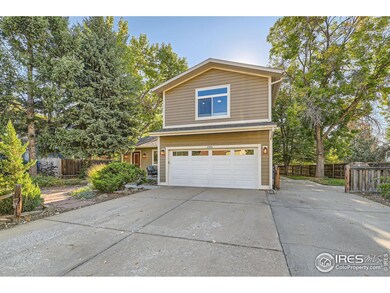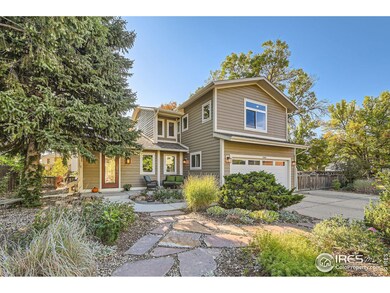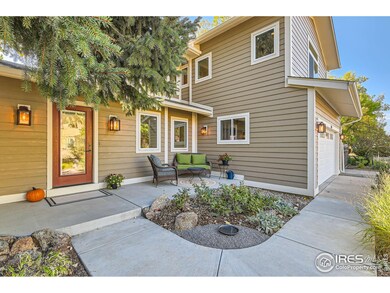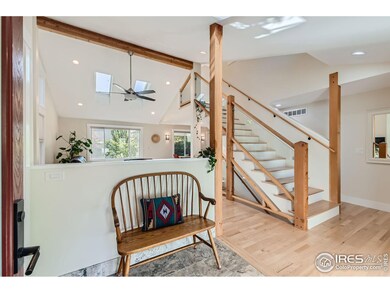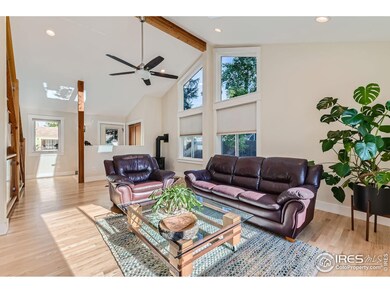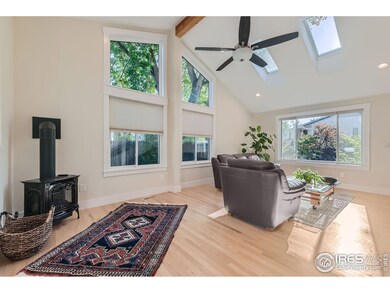
1306 Ceres Dr Lafayette, CO 80026
Highlights
- Mountain View
- Deck
- Cathedral Ceiling
- Ryan Elementary School Rated A-
- Contemporary Architecture
- Wood Flooring
About This Home
As of November 2024Welcome to a home that shines! Light and airy spaces greet you upon entering this high quality reimagined and fully remodeled home near coveted Waneka Lake. You have to see and experience this home in person - you'll appreciate the thoughtful floorplan that's meant for living, creating, gathering, it's a truly inspired property in a stellar location in central Lafayette - close to thriving downtown Louisville, downtown Lafayette, and easy commutes to Denver or Boulder. Waneka Lake offers trails and pickleball courts and a dose of nature right next door. There are SO MANY features (please request Special Features brochure from listing agent), including: exposed beams, fir-clad solid wood interior doors with oiled bronze hardware, open staircases with glass guards, solid wood oak floors, a free-standing gas stove, a Chef's kitchen with custom cherry cabinets, stainless appliances, a gas cooktop, 2 sinks and leathered granite countertops. Upstairs boasts two bright bedrooms and a dedicated laundry room, plus a newly expanded Primary Bedroom suite with mountain views to the West and a luxury spa-like bathroom. The finished basement with a spacious 4th Bedroom and full bath also offers a terrific hangout recreation room, and new egress windows for extra daylight. Outside, smart, low maintenance landscaping greets you from the HUGE covered back porch with beetle pine ceiling and skylights. Mature trees abound. Two-zone HVAC and Central Air Conditioning. Live indoor/outdoor in this welcoming home on a fenced corner lot. Quality and inspiration await a lucky new homeowner -- Get ECSTATIC about 1306 Ceres Drive!
Last Buyer's Agent
Marco Randazzo
Home Details
Home Type
- Single Family
Est. Annual Taxes
- $3,861
Year Built
- Built in 1981
Lot Details
- 8,584 Sq Ft Lot
- North Facing Home
- Partially Fenced Property
- Corner Lot
- Level Lot
- Sprinkler System
Parking
- 2 Car Attached Garage
Home Design
- Contemporary Architecture
- Composition Roof
- Composition Shingle
Interior Spaces
- 2,800 Sq Ft Home
- 2-Story Property
- Cathedral Ceiling
- Window Treatments
- Family Room
- Dining Room
- Recreation Room with Fireplace
- Wood Flooring
- Mountain Views
- Laundry on upper level
Kitchen
- Gas Oven or Range
- Microwave
- Dishwasher
Bedrooms and Bathrooms
- 4 Bedrooms
- Primary Bathroom is a Full Bathroom
- Bathtub and Shower Combination in Primary Bathroom
Schools
- Ryan Elementary School
- Angevine Middle School
- Centaurus High School
Additional Features
- Deck
- Forced Air Heating and Cooling System
Community Details
- No Home Owners Association
- Centaur Villlage North Subdivision
Listing and Financial Details
- Assessor Parcel Number R0081477
Map
Home Values in the Area
Average Home Value in this Area
Property History
| Date | Event | Price | Change | Sq Ft Price |
|---|---|---|---|---|
| 11/01/2024 11/01/24 | Sold | $969,000 | 0.0% | $346 / Sq Ft |
| 10/10/2024 10/10/24 | For Sale | $969,000 | +109.7% | $346 / Sq Ft |
| 09/23/2019 09/23/19 | Off Market | $462,000 | -- | -- |
| 06/25/2018 06/25/18 | Sold | $462,000 | +5.7% | $224 / Sq Ft |
| 05/31/2018 05/31/18 | For Sale | $437,000 | -- | $212 / Sq Ft |
Tax History
| Year | Tax Paid | Tax Assessment Tax Assessment Total Assessment is a certain percentage of the fair market value that is determined by local assessors to be the total taxable value of land and additions on the property. | Land | Improvement |
|---|---|---|---|---|
| 2024 | $3,861 | $44,327 | $14,726 | $29,601 |
| 2023 | $3,861 | $44,327 | $18,412 | $29,601 |
| 2022 | $3,302 | $35,154 | $14,373 | $20,781 |
| 2021 | $3,266 | $36,165 | $14,786 | $21,379 |
| 2020 | $2,820 | $30,859 | $11,869 | $18,990 |
| 2019 | $2,781 | $30,859 | $11,869 | $18,990 |
| 2018 | $2,498 | $27,360 | $11,304 | $16,056 |
| 2017 | $2,432 | $30,248 | $12,497 | $17,751 |
| 2016 | $2,196 | $23,920 | $9,154 | $14,766 |
| 2015 | $2,058 | $20,505 | $5,413 | $15,092 |
| 2014 | $1,773 | $20,505 | $5,413 | $15,092 |
Mortgage History
| Date | Status | Loan Amount | Loan Type |
|---|---|---|---|
| Open | $856,750 | New Conventional | |
| Previous Owner | $202,000 | Unknown | |
| Previous Owner | $202,500 | Unknown | |
| Previous Owner | $200,000 | No Value Available | |
| Previous Owner | $123,900 | Credit Line Revolving |
Deed History
| Date | Type | Sale Price | Title Company |
|---|---|---|---|
| Warranty Deed | $969,000 | None Listed On Document | |
| Warranty Deed | -- | None Available | |
| Warranty Deed | $462,000 | Heritage Title Co | |
| Warranty Deed | $237,100 | -- | |
| Warranty Deed | $117,000 | -- | |
| Deed | $111,000 | -- | |
| Deed | $96,000 | -- |
Similar Homes in the area
Source: IRES MLS
MLS Number: 1020392
APN: 1575044-10-011
- 1805 Chalcis Dr Unit E
- 1998 Foxtail Ln Unit B
- 1800 Ionic Dr Unit F34
- 1145 Sparta Dr
- 1806 Blue Star Ln
- 1922 Lydia Dr Unit 82
- 1585 Hecla Way Unit 304
- 1585 Hecla Way Unit 201
- 1202 Warrior Way Unit A1202
- 1558 White Violet Way
- 910 Sparta Dr
- 1435 Agape Way
- 1225 Centaur Cir Unit A
- 901 Delphi Dr
- 1402 Athene Dr
- 1833 Sweet Clover Ln
- 1105 Bacchus Dr Unit 8
- 465 Vernier Ct
- 1410 Bacchus Dr Unit A12
- 1209 Centaur Cir Unit B
