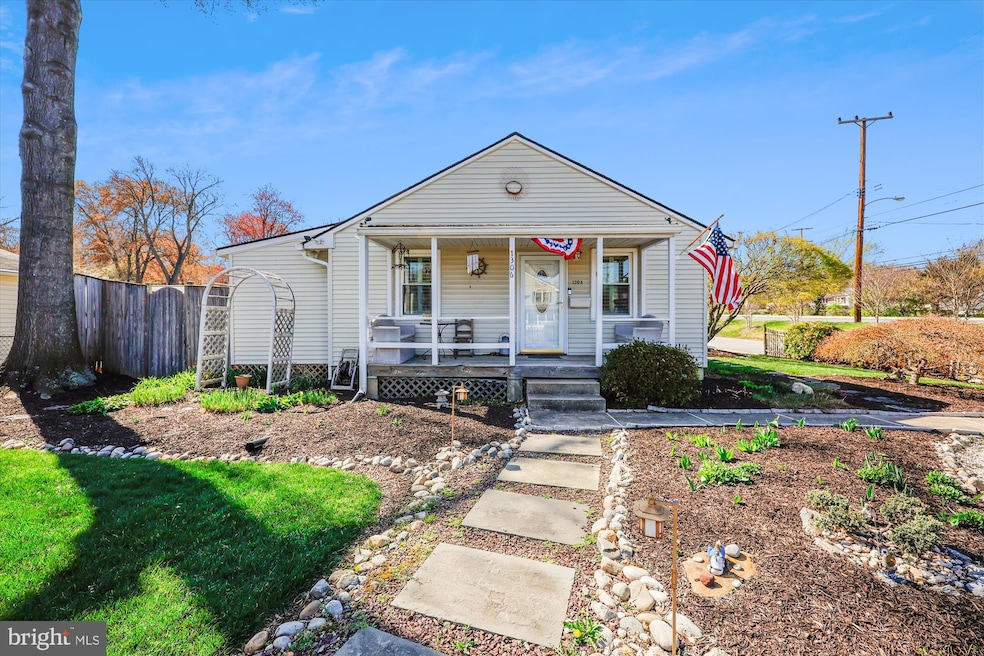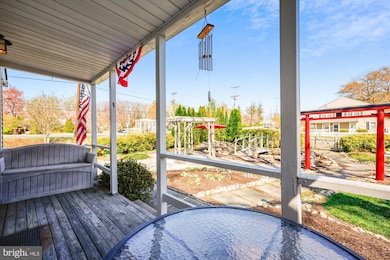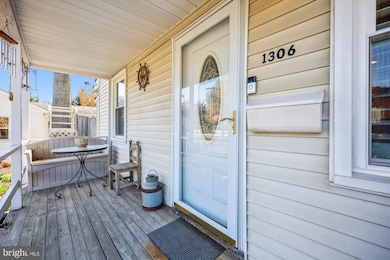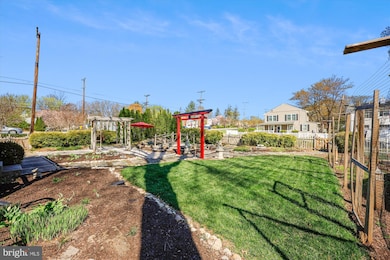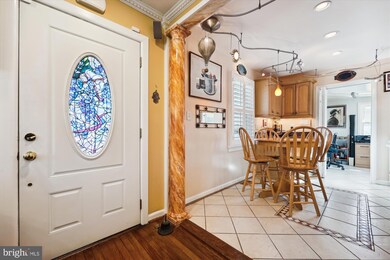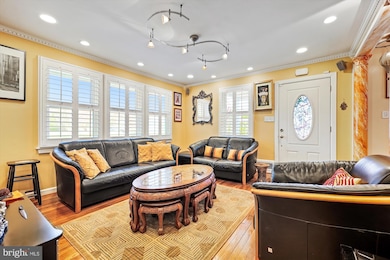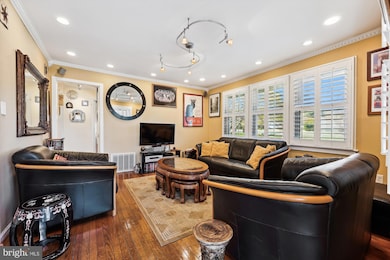
1306 Clagett Dr Rockville, MD 20851
East Rockville NeighborhoodEstimated payment $3,509/month
Highlights
- Eat-In Gourmet Kitchen
- Waterfall on Lot
- Rambler Architecture
- Julius West Middle School Rated A
- Open Floorplan
- 4-minute walk to Hillcrest Park
About This Home
Enjoy one level living in this charming well-kept and beautifully updated and upgraded rambler in convenient and sought after Rockcrest! Spacious floor plan includes 3 bedrooms and 2 full baths – including a bedroom with a separate entrance, perfect for a home office! Hardwood floors and recessed lighting throughout! Updated kitchen with granite counter tops. Updated bathrooms with tiled showers. Separate laundry room! Exceptional outdoor spaces, completely fenced, surround this home to enjoy daily and entertain often! Front yard includes a welcoming front porch and features a Koi pond, vegetable and herb garden and hardscape pathway and entry. Backyard features multiple spaces to entertain in the gazebo and hardscape. Parking is a breeze with a 2 car driveway! Lots of storage – 2 storage sheds as well as the attic, accessed from the laundry room. Conveniently located close to public transportation, commuter routes, shopping, parks, schools and entertainment! This home offers the perfect blend of suburban tranquility and convenience! Upgrades and improvements include: HVAC new blower motor -2025, HVAC new capacitors A/C - 2024, Washing Machine - 2024, Dryer – 2022, HVAC – new sensor switch and inducer motor – 2022, Hot Water Heater – 2018/2019, Roof – 2017, Windows all replaced – 2011, Primary Bath remodel – 2010, Kitchen remodel – 2003/2004, Outdoor gazebo, hardscapes, pathway and entry – 2004, Hall Bath remodel – 2003.
Home Details
Home Type
- Single Family
Est. Annual Taxes
- $4,940
Year Built
- Built in 1951
Lot Details
- 8,314 Sq Ft Lot
- Property is Fully Fenced
- Wood Fence
- Landscaped
- Extensive Hardscape
- Corner Lot
- Back, Front, and Side Yard
- Property is in very good condition
- Property is zoned R60
Home Design
- Rambler Architecture
- Slab Foundation
Interior Spaces
- 806 Sq Ft Home
- Property has 1 Level
- Open Floorplan
- Built-In Features
- Crown Molding
- Ceiling Fan
- Skylights
- Recessed Lighting
- Living Room
- Wood Flooring
- Attic
Kitchen
- Eat-In Gourmet Kitchen
- Electric Oven or Range
- Microwave
- Dishwasher
- Upgraded Countertops
- Disposal
Bedrooms and Bathrooms
- 3 Main Level Bedrooms
- En-Suite Primary Bedroom
- En-Suite Bathroom
- 2 Full Bathrooms
Laundry
- Laundry Room
- Dryer
- Washer
Home Security
- Alarm System
- Exterior Cameras
Parking
- 4 Parking Spaces
- 4 Driveway Spaces
- On-Street Parking
Outdoor Features
- Waterfall on Lot
- Water Fountains
- Exterior Lighting
- Shed
Schools
- Twinbrook Elementary School
- Julius West Middle School
- Richard Montgomery High School
Utilities
- Forced Air Heating and Cooling System
- Vented Exhaust Fan
- Natural Gas Water Heater
Community Details
- No Home Owners Association
- Rockcrest Subdivision
Listing and Financial Details
- Tax Lot 21
- Assessor Parcel Number 160400193934
Map
Home Values in the Area
Average Home Value in this Area
Tax History
| Year | Tax Paid | Tax Assessment Tax Assessment Total Assessment is a certain percentage of the fair market value that is determined by local assessors to be the total taxable value of land and additions on the property. | Land | Improvement |
|---|---|---|---|---|
| 2024 | $4,940 | $317,067 | $0 | $0 |
| 2023 | $3,966 | $300,700 | $191,600 | $109,100 |
| 2022 | $3,661 | $286,567 | $0 | $0 |
| 2021 | $3,252 | $272,433 | $0 | $0 |
| 2020 | $3,252 | $258,300 | $182,400 | $75,900 |
| 2019 | $3,147 | $250,167 | $0 | $0 |
| 2018 | $3,064 | $242,033 | $0 | $0 |
| 2017 | $2,999 | $233,900 | $0 | $0 |
| 2016 | -- | $226,167 | $0 | $0 |
| 2015 | $2,700 | $218,433 | $0 | $0 |
| 2014 | $2,700 | $210,700 | $0 | $0 |
Property History
| Date | Event | Price | Change | Sq Ft Price |
|---|---|---|---|---|
| 04/03/2025 04/03/25 | For Sale | $555,000 | -- | $689 / Sq Ft |
Deed History
| Date | Type | Sale Price | Title Company |
|---|---|---|---|
| Divorce Dissolution Of Marriage Transfer | -- | None Available | |
| Deed | -- | -- | |
| Deed | -- | -- | |
| Deed | $224,000 | -- | |
| Deed | $224,000 | -- | |
| Deed | $110,000 | -- |
Mortgage History
| Date | Status | Loan Amount | Loan Type |
|---|---|---|---|
| Previous Owner | $229,100 | New Conventional | |
| Previous Owner | $260,000 | Stand Alone Refi Refinance Of Original Loan | |
| Previous Owner | $260,000 | Stand Alone Refi Refinance Of Original Loan | |
| Previous Owner | $88,000 | No Value Available |
Similar Homes in Rockville, MD
Source: Bright MLS
MLS Number: MDMC2172936
APN: 04-00193934
- 12 Grandin Cir
- 1 Grandin Cir
- 1000 Veirs Mill Rd
- 1117 Broadwood Dr
- 1013 Crawford Dr
- 512 Calvin Ln
- 1600 Coral Sea Dr
- 1703 Veirs Mill Rd
- 524 Calvin Ln
- 900 Gail Ave
- 13205 Okinawa Ave
- 801 Gail Ave
- 502 Woodburn Rd
- 1901 Gainsboro Rd
- 1303 Thornden Rd
- 1635 Lewis Ave
- 1627 Marshall Ave
- 125 Talbott St
- 155 Talbott St
- 113 Talbott St
