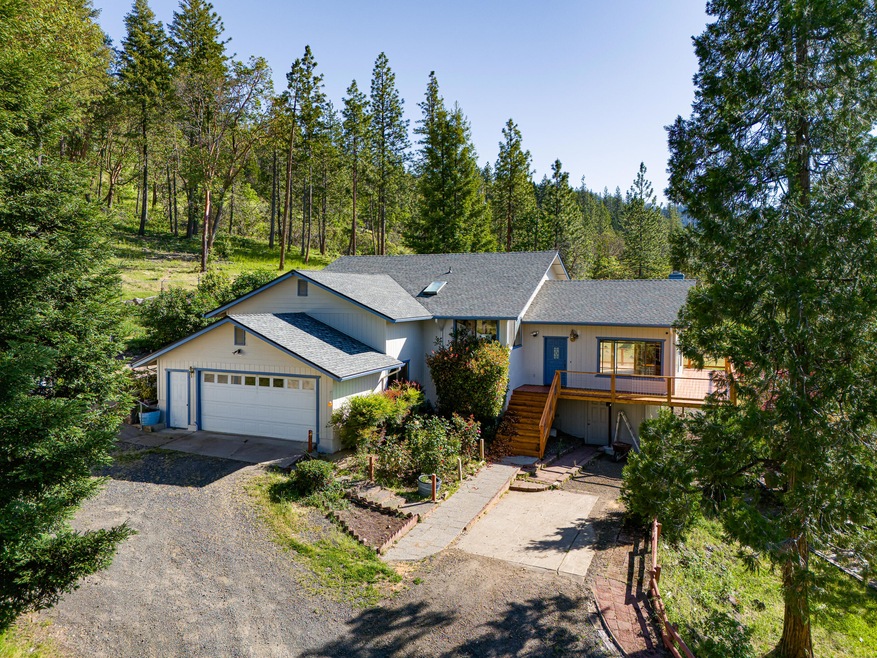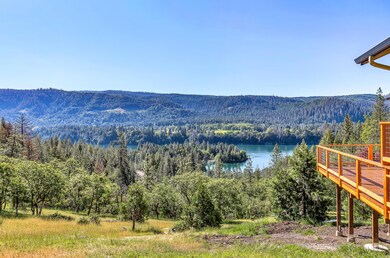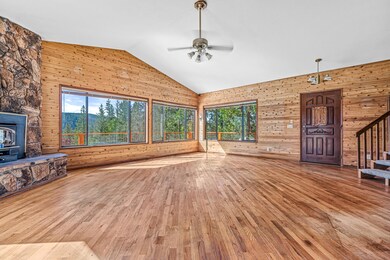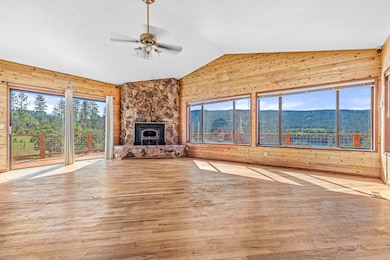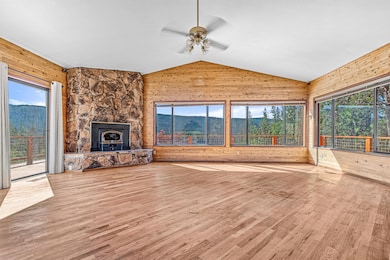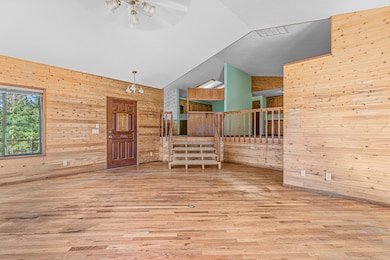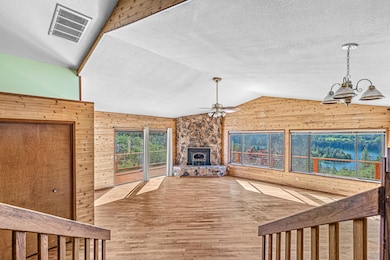1306 Lewis Rd Prospect, OR 97536
Estimated payment $3,864/month
Highlights
- Second Garage
- Lake View
- Northwest Architecture
- RV Access or Parking
- Deck
- Vaulted Ceiling
About This Home
Come hide away in the hills outside the beautiful Rogue Valley overlooking Lost Creek Lake, the largest recreational lake serving the Rogue Valley. This great home will need a little love to be brought back to its former glory but it's primarily cosmetic in nature. Situated on 9 ac. of well-manicured land there is room to play and features a 24X30 insulated garage/shop building. The home is a 3-bedroom, 2 bath, 1,992 sf. two-level built in 1992 with expansive decking to take in the views. There's extensive oak flooring in the living room and beyond and a Lopi woodstove insert that heats the home. New carpets have been laid in the bedrooms, and the master has the same wonderful views over the lake. The island kitchen is quite functional but will love your updates. Back outside is a gated driveway and covered RV parking carport with 110 power for lighting. Your recreational pursuits are only a minute away from this lakeside retreat and Crater Lake National Park is just a 30-minute drive
Home Details
Home Type
- Single Family
Est. Annual Taxes
- $2,837
Year Built
- Built in 1994
Lot Details
- 8.96 Acre Lot
- Native Plants
- Sloped Lot
- Property is zoned WR, WR
Parking
- 4 Car Attached Garage
- Second Garage
- Detached Carport Space
- Workshop in Garage
- Driveway
- RV Access or Parking
Property Views
- Lake
- Mountain
Home Design
- Northwest Architecture
- Block Foundation
- Frame Construction
- Composition Roof
Interior Spaces
- 1,992 Sq Ft Home
- 2-Story Property
- Vaulted Ceiling
- Ceiling Fan
- Wood Burning Fireplace
- Double Pane Windows
- Aluminum Window Frames
- Great Room
- Living Room with Fireplace
- Dining Room
- Laundry Room
Kitchen
- Breakfast Bar
- Range
- Microwave
- Dishwasher
- Tile Countertops
- Disposal
Flooring
- Wood
- Carpet
- Laminate
- Tile
Bedrooms and Bathrooms
- 3 Bedrooms
- Linen Closet
- 2 Full Bathrooms
- Bathtub with Shower
Outdoor Features
- Deck
- Separate Outdoor Workshop
Utilities
- Cooling Available
- Heating System Uses Wood
- Heat Pump System
- Private Water Source
- Well
- Water Heater
- Septic Tank
Community Details
- No Home Owners Association
Listing and Financial Details
- Property held in a trust
- Tax Lot 500
- Assessor Parcel Number 10512265
Map
Home Values in the Area
Average Home Value in this Area
Tax History
| Year | Tax Paid | Tax Assessment Tax Assessment Total Assessment is a certain percentage of the fair market value that is determined by local assessors to be the total taxable value of land and additions on the property. | Land | Improvement |
|---|---|---|---|---|
| 2024 | $2,940 | $316,920 | $139,400 | $177,520 |
| 2023 | $2,837 | $307,690 | $135,340 | $172,350 |
| 2022 | $2,757 | $307,690 | $135,340 | $172,350 |
| 2021 | $2,674 | $298,730 | $131,390 | $167,340 |
| 2020 | $2,600 | $290,030 | $127,570 | $162,460 |
| 2019 | $2,533 | $273,390 | $120,250 | $153,140 |
| 2018 | $2,460 | $265,430 | $116,750 | $148,680 |
| 2017 | $2,400 | $265,430 | $116,750 | $148,680 |
| 2016 | $2,337 | $250,200 | $110,050 | $140,150 |
| 2015 | $2,259 | $250,200 | $110,050 | $140,150 |
| 2014 | $1,997 | $235,850 | $98,720 | $137,130 |
Property History
| Date | Event | Price | Change | Sq Ft Price |
|---|---|---|---|---|
| 02/06/2025 02/06/25 | Pending | -- | -- | -- |
| 02/06/2025 02/06/25 | For Sale | $650,000 | 0.0% | $326 / Sq Ft |
| 09/08/2024 09/08/24 | Pending | -- | -- | -- |
| 06/11/2024 06/11/24 | Price Changed | $650,000 | -3.7% | $326 / Sq Ft |
| 05/17/2024 05/17/24 | For Sale | $675,000 | -- | $339 / Sq Ft |
Mortgage History
| Date | Status | Loan Amount | Loan Type |
|---|---|---|---|
| Closed | $150,000 | Credit Line Revolving | |
| Closed | $25,000 | Credit Line Revolving |
Source: Southern Oregon MLS
MLS Number: 220182772
APN: 10512265
- 212 Shipley Terrace
- TL347 Flounce Rock Rd
- TL348 Flounce Rock Rd
- 0 Crater Lake Hwy Unit 220190369
- 1760 Mill Creek Dr
- 0 Tl3200 Elk Cr Rd
- 0 Tl 2205 Elk Creek Rd Unit 220183396
- 7238 Crowfoot Rd
- 7161 Crowfoot Rd
- 0 Elk Cr Rd Unit TL2205 24404615
- 0 Elk Cr Rd Unit TL3200 24021865
- 30480 Highway 62
- 44335 Highway 62
- 38181 Oregon 62 Unit 14
- 4534 Crowfoot Rd
- 672 Elk Creek Rd
- 759 Elk Creek Rd
- 2526 Cobleigh Rd
- 2455 Cobleigh Rd
- 26691 Highway 62
