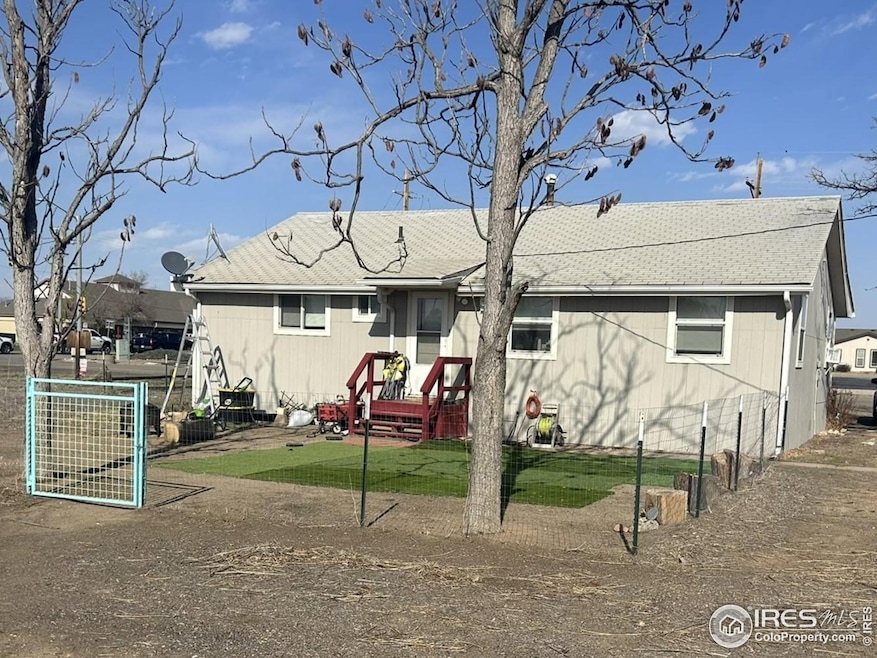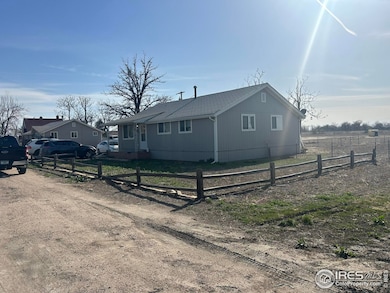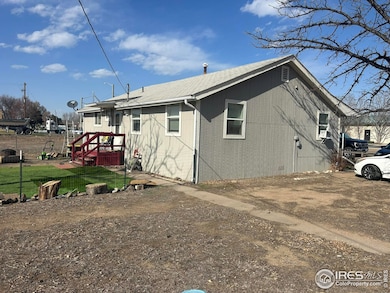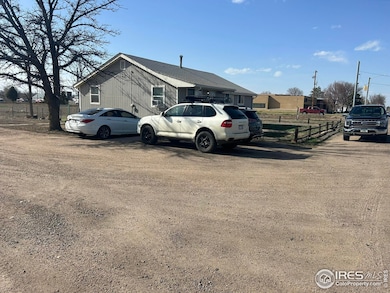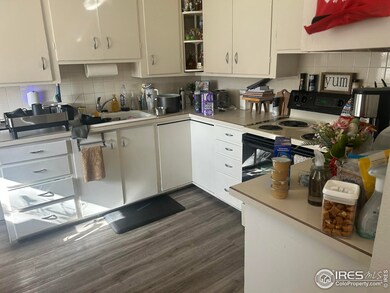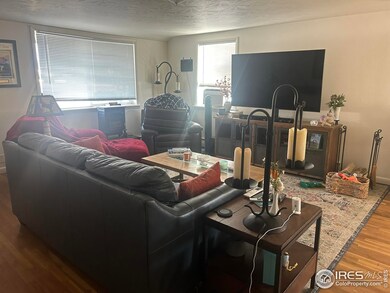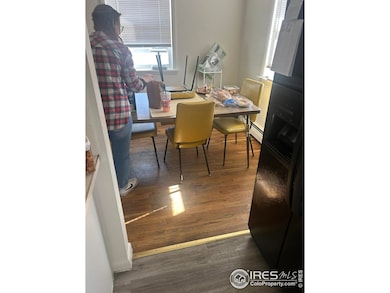
$799,950
- 4 Beds
- 3.5 Baths
- 2,562 Sq Ft
- 17362 County Road 29
- Platteville, CO
Incredible opportunity to own a classic old farmhouse! Fully redesigned by super creative builder/owner. All of this on a beautiful 2.7 acre lot including a domestic well, detached garage and numerous outbuildings. Panoramic Mountain View's to die for. The main level includes a fully enclosed front room, huge great room, 2 bedrooms including a master suite with 3 fantastic high end custom baths.
Scott Sabina MB Southwest Sabina & Company
