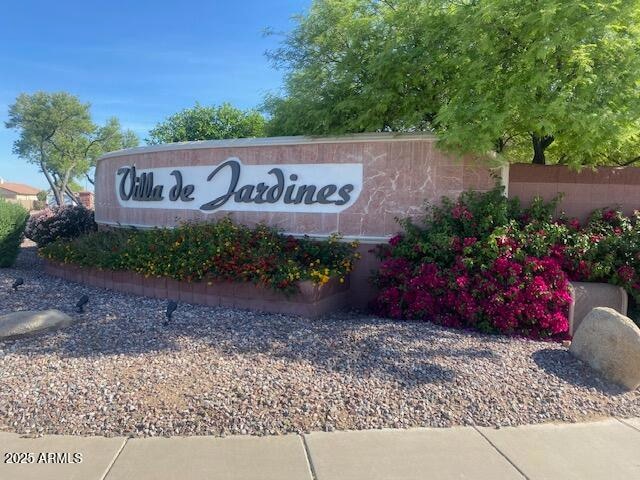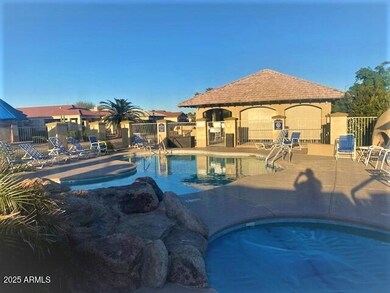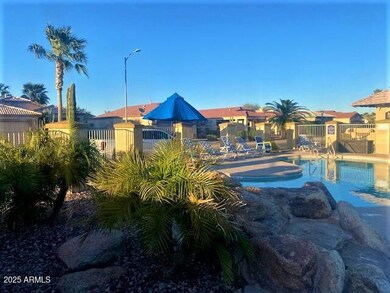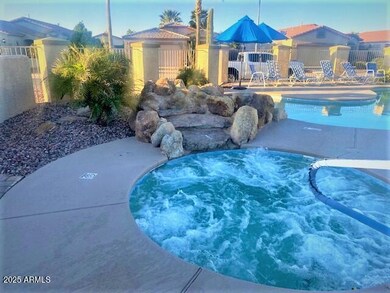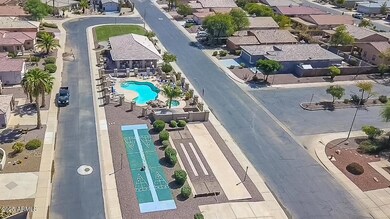
1306 N Lantana Place Casa Grande, AZ 85122
Estimated payment $2,035/month
Highlights
- Corner Lot
- Heated Community Pool
- Dual Vanity Sinks in Primary Bathroom
- Granite Countertops
- Eat-In Kitchen
- Screened Patio
About This Home
Beautiful 55+ Gated Community Home - Corner Lot with Upgrades: This charming 2-bedroom, 2-bathroom home is located in a desirable 55+ gated community and offers
both comfort and style. Situated on a spacious corner lot, the home features a cozy den perfect for an office or additional living space. Key Features: 2 Bedrooms /
2 Bathrooms for ultimate convenience
Den for additional flexibility. Screened-in Patio to enjoy the outdoors in comfort. Shed for extra storage Stainless Steel Appliances & breakfast bar in the modern
kitchen, Granite Countertops for a sleek, stylish finish. This is a wonderful opportunity to enjoy a peaceful, active lifestyle in a well-maintained community.
Home Details
Home Type
- Single Family
Est. Annual Taxes
- $1,252
Year Built
- Built in 2006
Lot Details
- 6,502 Sq Ft Lot
- Private Streets
- Desert faces the front and back of the property
- Block Wall Fence
- Artificial Turf
- Corner Lot
- Front and Back Yard Sprinklers
- Sprinklers on Timer
HOA Fees
- $120 Monthly HOA Fees
Parking
- 2 Car Garage
Home Design
- Wood Frame Construction
- Tile Roof
- Concrete Roof
- Stucco
Interior Spaces
- 1,511 Sq Ft Home
- 1-Story Property
- Ceiling height of 9 feet or more
- Ceiling Fan
Kitchen
- Eat-In Kitchen
- Breakfast Bar
- Built-In Microwave
- Granite Countertops
Flooring
- Laminate
- Tile
Bedrooms and Bathrooms
- 2 Bedrooms
- 2 Bathrooms
- Dual Vanity Sinks in Primary Bathroom
Accessible Home Design
- Accessible Hallway
- Doors with lever handles
- No Interior Steps
- Stepless Entry
Outdoor Features
- Screened Patio
Schools
- Adult Elementary And Middle School
- Adult High School
Utilities
- Cooling Available
- Heating unit installed on the ceiling
- Heating System Uses Natural Gas
- Water Softener
- High Speed Internet
- Cable TV Available
Listing and Financial Details
- Tax Lot 64
- Assessor Parcel Number 505-76-159
Community Details
Overview
- Association fees include ground maintenance, street maintenance
- Park Property Association, Phone Number (480) 339-1995
- Villa De Jardines Phase Ii Subdivision
Recreation
- Heated Community Pool
- Community Spa
Map
Home Values in the Area
Average Home Value in this Area
Tax History
| Year | Tax Paid | Tax Assessment Tax Assessment Total Assessment is a certain percentage of the fair market value that is determined by local assessors to be the total taxable value of land and additions on the property. | Land | Improvement |
|---|---|---|---|---|
| 2025 | $1,252 | $21,399 | -- | -- |
| 2024 | $1,263 | $28,496 | -- | -- |
| 2023 | $1,283 | $21,454 | $0 | $0 |
| 2022 | $1,263 | $16,298 | $3,904 | $12,394 |
| 2021 | $1,344 | $15,701 | $0 | $0 |
| 2020 | $1,269 | $13,436 | $0 | $0 |
| 2019 | $1,369 | $12,214 | $0 | $0 |
| 2018 | $1,357 | $11,907 | $0 | $0 |
| 2017 | $1,323 | $12,201 | $0 | $0 |
| 2016 | $1,275 | $12,131 | $2,125 | $10,006 |
| 2014 | $1,119 | $7,275 | $1,000 | $6,275 |
Property History
| Date | Event | Price | Change | Sq Ft Price |
|---|---|---|---|---|
| 03/18/2025 03/18/25 | Pending | -- | -- | -- |
Deed History
| Date | Type | Sale Price | Title Company |
|---|---|---|---|
| Warranty Deed | $195,000 | Security Title | |
| Cash Sale Deed | $87,000 | Stewart Title & Trust Of Pho | |
| Warranty Deed | -- | Accommodation | |
| Trustee Deed | $120,700 | None Available | |
| Warranty Deed | -- | Fidelity National Title | |
| Warranty Deed | $34,500 | Fidelity National Title |
Mortgage History
| Date | Status | Loan Amount | Loan Type |
|---|---|---|---|
| Open | $98,135 | VA | |
| Previous Owner | $138,000 | New Conventional | |
| Previous Owner | $154,900 | New Conventional |
About the Listing Agent

With 9 years of experience as a dedicated Realtor, I specialize in helping clients navigate the unique opportunities and transitions that come with buying and selling in 55+ communities. Whether you're downsizing, relocating, or looking for the perfect snowbird getaway, I’m here to make the process smooth, stress-free, and even enjoyable.
I provide personalized support for every step of the journey—from expertly staging homes for seniors preparing to sell, to assisting out-of-state
Barbara's Other Listings
Source: Arizona Regional Multiple Listing Service (ARMLS)
MLS Number: 6834909
APN: 505-76-159
- 1306 N Lantana Place
- 1825 E Sycamore Rd
- 1861 E Birch St
- 1758 E Birch St
- 1869 E Birch St
- 1775 E Sycamore Rd
- 1885 E Sycamore Rd
- 0 N Oak St Unit 13
- 1633 E Jasmine St
- 1624 E Marigold St
- 1404 N Desert Willow St
- 1625 E Clover St
- 1439 N Desert Willow St
- 1110 N Henness Rd Unit 1086
- 1110 N Henness Rd Unit 906
- 1589 E Manor Dr
- 1577 E Laurel Dr
- 1563 E Peregrine Trail
- 1559 E Peregrine Trail
- 5325 E Mesquite Dr Unit 6
