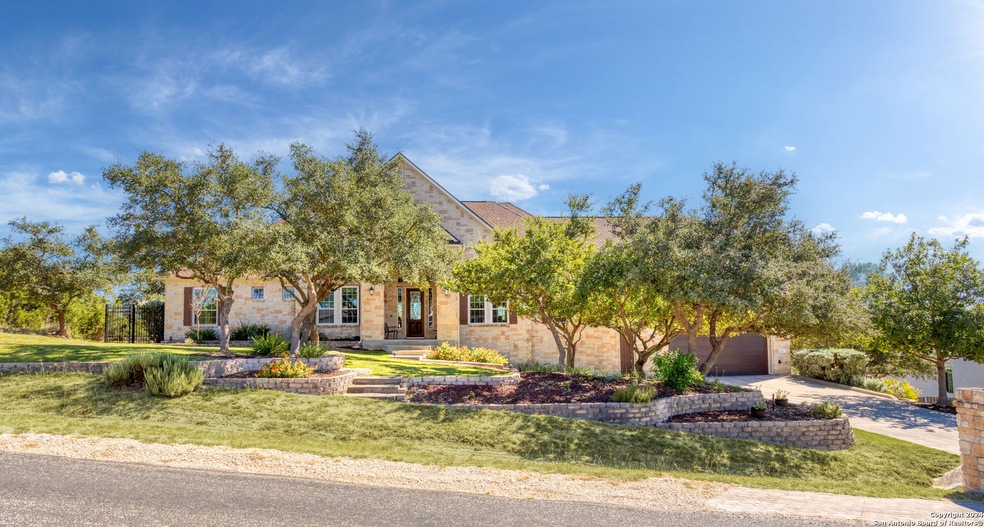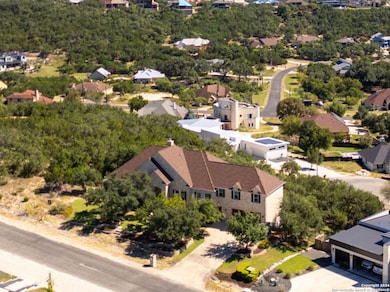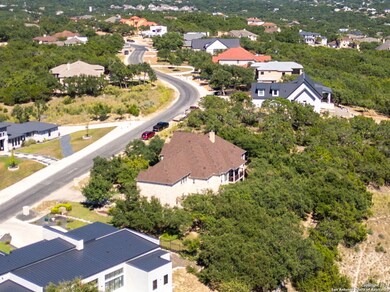
1306 Silent Hollow San Antonio, TX 78260
Timberwood Park NeighborhoodHighlights
- Golf Course Community
- Custom Closet System
- Clubhouse
- Timberwood Park Elementary School Rated A
- Mature Trees
- Deck
About This Home
As of February 2025NO CITY TAXES* LOW HOA FEES * BRAND NEW ROOF JULY 2024 * 35 ACRE RECREATION CENTER* GREAT COMAL ISDSCHOOLS * ALL BEDROOMS ARE ON THE 1ST FLOOR!!! * This custom David Weekley home sits on a spacious half acre lot w/mature trees, Underground utilities, beautifully landscaped, situated one of the highest spots in Timberwood Park, lending to MILES OF GREAT HILL COUNTRY VIEW! The Aerobic Septic system features an upgraded drip system for added irrigation. The oversized two car garage has an additional rear door for extra space. Large patio deck, perfect for relaxing or entertaining, high quality aluminum fencing. Interior flooring: Hand-scraped Acacia wood, tile & carpet. High ceiling, open floor plan. The gourmet island kitchen is appointed w/granite tops, gas cooktop, in-wall oven, walk-in pantry, all surrounded by beautiful custom Red Oak cabinets and the luxury Primary Suite has a double vanity, tile shower and a spacious closet. The theater room and game room are perfect for entertaining. Large utility room has space for an additional refrigerator &freezer. Double-hung windows for easy cleaning, Programmable thermostat, Radiant Barrier decking in the attic, carbon monoxide detector AND SO MUCH MORE! * DO NOTMISS THE ADDITIONAL BONUS ROOM/STORAGE & TOOL ROOM DOWNSTAIRS (the door is in the garage, behind the stairwell). Layout- MAIN FLOOR- has all the bedrooms, common areas (liv/kit/dining). UPSTAIRS - large game room. DAYLIGHT BASEMENT- Located below/garage level- has a bonus room/storage closet and tool room. Note -the lower lever is not climate controlled but stays a relatively comfortable temperature throughout the year.
Last Agent to Sell the Property
Susana Baird
Timberwood Realty
Home Details
Home Type
- Single Family
Est. Annual Taxes
- $20,059
Year Built
- Built in 2008
Lot Details
- 0.48 Acre Lot
- Wrought Iron Fence
- Sprinkler System
- Mature Trees
HOA Fees
- $29 Monthly HOA Fees
Home Design
- Slab Foundation
- Composition Roof
- Masonry
Interior Spaces
- 3,645 Sq Ft Home
- Property has 2 Levels
- Ceiling Fan
- Chandelier
- Gas Log Fireplace
- Double Pane Windows
- Low Emissivity Windows
- Window Treatments
- Living Room with Fireplace
- Game Room
Kitchen
- Walk-In Pantry
- Built-In Self-Cleaning Oven
- Gas Cooktop
- Microwave
- Ice Maker
- Dishwasher
- Solid Surface Countertops
- Disposal
Flooring
- Wood
- Carpet
- Ceramic Tile
Bedrooms and Bathrooms
- 4 Bedrooms
- Custom Closet System
- Walk-In Closet
Laundry
- Laundry on main level
- Washer Hookup
Attic
- Permanent Attic Stairs
- Partially Finished Attic
- 12 Inch+ Attic Insulation
Home Security
- Security System Owned
- Fire and Smoke Detector
Parking
- 2 Car Attached Garage
- Oversized Parking
- Garage Door Opener
Outdoor Features
- Waterfront Park
- Deck
- Rain Gutters
Schools
- Tmbrwdprk Elementary School
Utilities
- Central Heating and Cooling System
- Multiple Heating Units
- Heating System Uses Natural Gas
- Gas Water Heater
- Water Softener is Owned
- Aerobic Septic System
- Private Sewer
- Cable TV Available
Listing and Financial Details
- Legal Lot and Block 7 / 106
- Assessor Parcel Number 048441060070
- Seller Concessions Not Offered
Community Details
Overview
- $250 HOA Transfer Fee
- Timberwood Property Owners Assoc Association
- Built by David Weekley
- Timberwood Park Subdivision
- Mandatory home owners association
Amenities
- Community Barbecue Grill
- Clubhouse
Recreation
- Golf Course Community
- Tennis Courts
- Community Basketball Court
- Volleyball Courts
- Sport Court
- Community Pool
- Park
- Trails
Security
- Building Fire Alarm
Map
Home Values in the Area
Average Home Value in this Area
Property History
| Date | Event | Price | Change | Sq Ft Price |
|---|---|---|---|---|
| 02/21/2025 02/21/25 | Sold | -- | -- | -- |
| 02/03/2025 02/03/25 | Pending | -- | -- | -- |
| 11/04/2024 11/04/24 | Price Changed | $799,000 | -3.0% | $219 / Sq Ft |
| 10/16/2024 10/16/24 | Price Changed | $824,000 | -2.9% | $226 / Sq Ft |
| 09/28/2024 09/28/24 | For Sale | $849,000 | -- | $233 / Sq Ft |
Tax History
| Year | Tax Paid | Tax Assessment Tax Assessment Total Assessment is a certain percentage of the fair market value that is determined by local assessors to be the total taxable value of land and additions on the property. | Land | Improvement |
|---|---|---|---|---|
| 2023 | $8,655 | $762,300 | $154,350 | $827,580 |
| 2022 | $14,450 | $693,000 | $116,910 | $847,630 |
| 2021 | $14,004 | $664,380 | $67,650 | $596,730 |
| 2020 | $13,659 | $606,330 | $64,290 | $542,040 |
| 2019 | $13,105 | $599,650 | $64,090 | $535,560 |
| 2018 | $13,137 | $601,300 | $64,090 | $537,210 |
| 2017 | $13,082 | $598,080 | $73,870 | $524,210 |
| 2016 | $12,619 | $576,940 | $73,870 | $503,070 |
| 2015 | $9,305 | $538,020 | $73,870 | $464,150 |
| 2014 | $9,305 | $494,710 | $0 | $0 |
Mortgage History
| Date | Status | Loan Amount | Loan Type |
|---|---|---|---|
| Open | $469,950 | New Conventional | |
| Previous Owner | $270,000 | New Conventional | |
| Previous Owner | $323,990 | New Conventional | |
| Previous Owner | $340,800 | Unknown | |
| Previous Owner | $365,000 | Construction | |
| Previous Owner | $95,000 | Seller Take Back |
Deed History
| Date | Type | Sale Price | Title Company |
|---|---|---|---|
| Deed | -- | None Listed On Document | |
| Warranty Deed | $61,668 | None Available | |
| Vendors Lien | -- | None Available |
Similar Homes in San Antonio, TX
Source: San Antonio Board of REALTORS®
MLS Number: 1812394
APN: 04844-106-0070
- 1806 Slumber Pass
- 1322 Oak Fanfare
- 1703 Slumber Pass
- 1615 Slumber Pass
- 25826 Echo Mountain
- 25706 Echo Mountain
- 25625 Mount Rhapsody
- 1503 Slumber Pass
- 26214 Windspirit
- 1123 Midnight Dr
- 1003 Midnight Dr
- 26039 Echo Mountain
- 211 Spacious Sky
- 1407 Midnight Dr
- 25218 Singing Rain
- 25719 Green River Dr
- 26339 Hackney Ln
- 26409 Enchanted Wind
- 26428 Grey Horse Run
- 1502 Midnight Dr






