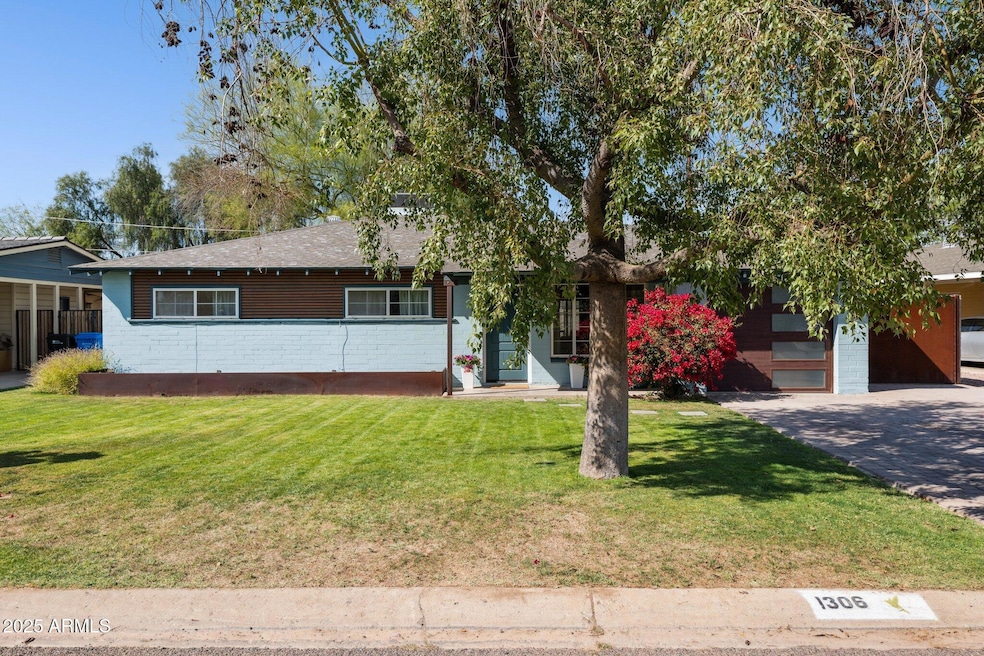
1306 W Meadowbrook Ave Phoenix, AZ 85013
Uptown Phoenix NeighborhoodEstimated payment $3,181/month
Highlights
- Granite Countertops
- No HOA
- Double Pane Windows
- Phoenix Coding Academy Rated A
- Eat-In Kitchen
- Evaporated cooling system
About This Home
Welcome to this beautifully updated home in the hip and highly sought-after Grandview subdivision, nestled in the heart of Phoenix's vibrant Melrose District. Just steps away from some of the city's most beloved spots like Sandfish, Fry Bread House, and The Valentine, this location is a true urban oasis. Inside, you'll love the open-concept layout, perfect for modern living and entertaining. The kitchen has been tastefully updated with newer cabinets, appliances, and plenty of space to gather. With 3 spacious bedrooms, including a primary suite featuring an en suite bath and walk-in closet, comfort and functionality come standard. Step outside into your own lush retreat, a large, landscaped backyard ideal for relaxing or entertaining. And don't miss the rare find: a one-car garage! This darling neighborhood is known for its welcoming vibe, where neighbors know each other by name and regular happy hours are just part of the lifestyle. Don't miss your chance to be part of this special community!
Garage is currently an art studio and has AC and power. Great for a gym, office, man cave, she shed or anything you can imagine!
Home Details
Home Type
- Single Family
Est. Annual Taxes
- $1,338
Year Built
- Built in 1952
Lot Details
- 6,107 Sq Ft Lot
- Block Wall Fence
- Front and Back Yard Sprinklers
- Grass Covered Lot
Parking
- 1 Car Garage
Home Design
- Composition Roof
- Block Exterior
Interior Spaces
- 1,299 Sq Ft Home
- 1-Story Property
- Ceiling Fan
- Double Pane Windows
Kitchen
- Eat-In Kitchen
- Gas Cooktop
- Granite Countertops
Flooring
- Laminate
- Tile
Bedrooms and Bathrooms
- 3 Bedrooms
- 2 Bathrooms
Schools
- Encanto Elementary School
- Osborn Middle School
- Central High School
Utilities
- Cooling System Updated in 2024
- Evaporated cooling system
- Refrigerated and Evaporative Cooling System
- Heating System Uses Natural Gas
- High Speed Internet
- Cable TV Available
Community Details
- No Home Owners Association
- Association fees include no fees
- 85013 Ziphighest Increas Subdivision
Listing and Financial Details
- Tax Lot 206
- Assessor Parcel Number 155-43-110
Map
Home Values in the Area
Average Home Value in this Area
Tax History
| Year | Tax Paid | Tax Assessment Tax Assessment Total Assessment is a certain percentage of the fair market value that is determined by local assessors to be the total taxable value of land and additions on the property. | Land | Improvement |
|---|---|---|---|---|
| 2025 | $1,338 | $12,126 | -- | -- |
| 2024 | $1,288 | $11,549 | -- | -- |
| 2023 | $1,288 | $33,660 | $6,730 | $26,930 |
| 2022 | $1,282 | $27,270 | $5,450 | $21,820 |
| 2021 | $1,320 | $24,130 | $4,820 | $19,310 |
| 2020 | $1,284 | $24,120 | $4,820 | $19,300 |
| 2019 | $1,224 | $19,550 | $3,910 | $15,640 |
| 2018 | $1,180 | $18,000 | $3,600 | $14,400 |
| 2017 | $1,074 | $16,460 | $3,290 | $13,170 |
| 2016 | $1,034 | $15,930 | $3,180 | $12,750 |
| 2015 | $963 | $14,120 | $2,820 | $11,300 |
Property History
| Date | Event | Price | Change | Sq Ft Price |
|---|---|---|---|---|
| 04/10/2025 04/10/25 | For Sale | $550,000 | -- | $423 / Sq Ft |
Deed History
| Date | Type | Sale Price | Title Company |
|---|---|---|---|
| Interfamily Deed Transfer | -- | Fidelity National Title | |
| Warranty Deed | $115,000 | Security Title Agency | |
| Warranty Deed | $89,000 | Grand Canyon Title Agency In |
Mortgage History
| Date | Status | Loan Amount | Loan Type |
|---|---|---|---|
| Open | $171,000 | New Conventional | |
| Closed | $20,000 | Commercial | |
| Closed | $136,000 | New Conventional | |
| Closed | $148,000 | Fannie Mae Freddie Mac | |
| Closed | $10,000 | Stand Alone Second | |
| Closed | $112,500 | Unknown | |
| Closed | $92,000 | New Conventional | |
| Closed | $17,200 | No Value Available |
Similar Homes in Phoenix, AZ
Source: Arizona Regional Multiple Listing Service (ARMLS)
MLS Number: 6849598
APN: 155-43-110
- 4522 N 14th Ave
- 4521 N 15th Ave
- 4640 N 14th Ave
- 4509 N 12th Dr
- 4527 N 12th Ave
- 4646 N 11th Ave Unit 125
- 1108 W Campbell Ave
- 1217 W Campbell Ave
- 4725 N 14th Ave
- 1578 W Campbell Ave
- 748 W Coolidge St
- 735 W Coolidge St
- 4539 N 9th Ave
- 740 W Elm St Unit 264
- 740 W Elm St Unit 119
- 927 W Roma Ave
- 729 W Coolidge St Unit 104
- 4826 N 14th Ave
- 1320 W Mariposa St
- 4307 N 15th Dr






