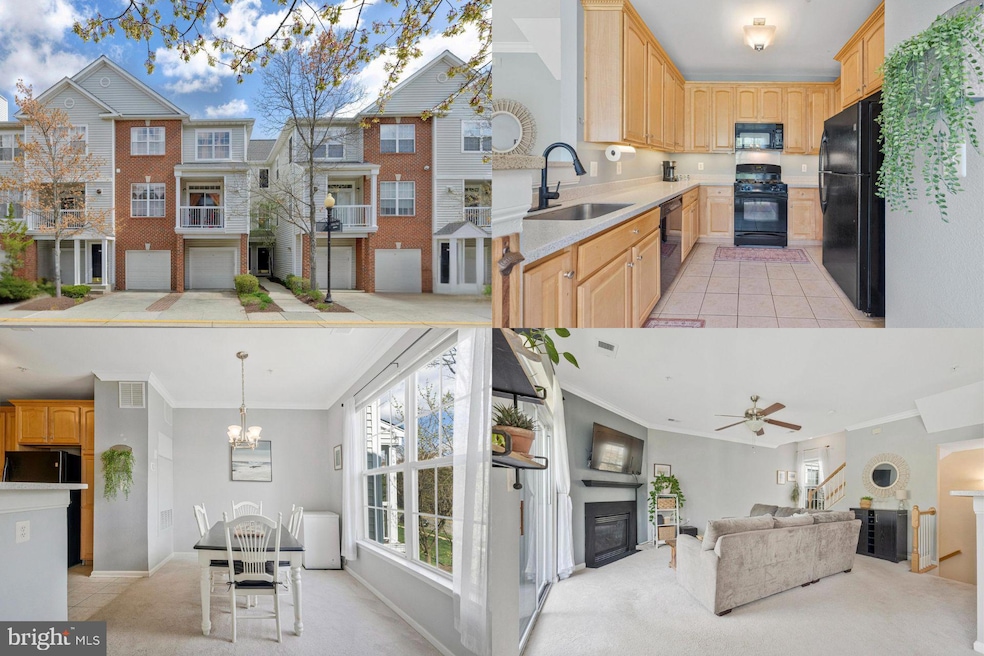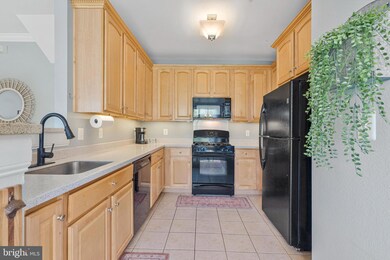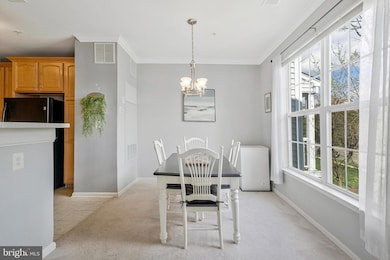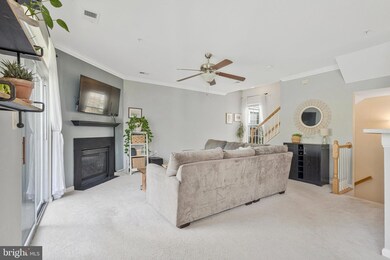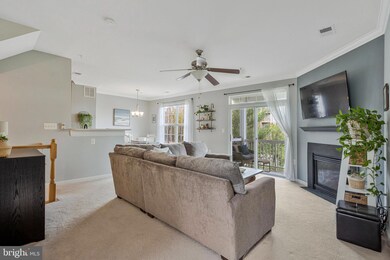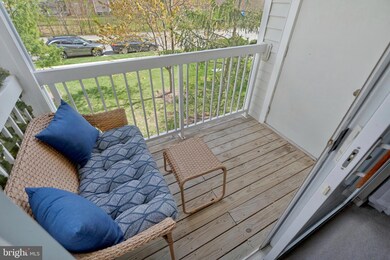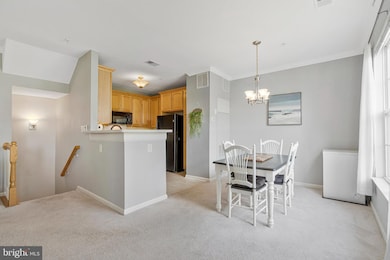
13060 Marcey Creek Rd Herndon, VA 20171
McNair NeighborhoodEstimated payment $3,138/month
Highlights
- Fitness Center
- Clubhouse
- Traditional Architecture
- Mcnair Elementary School Rated A
- Deck
- 1 Fireplace
About This Home
Welcome to this beautifully maintained 2-bedroom, 2-bath 1312 sq ft condominium in the highly sought-after Mill Station community in Herndon, Virginia. This light-filled home offers a fantastic open floor plan with plenty of natural light, neutral tones throughout, and a cozy ambiance enhanced by a gas fireplace. The kitchen features corian countertops, gas cooking, and ample cabinet space perfect for anyone who loves to cook.
Enjoy a spacious primary suite with a walk-in closet, 2 full baths, and a layout that balances comfort and functionality. Located just 1 mile from the Metro station, this home offers convenience and charm. Mill Station has the feel of a townhouse community with scenic walking paths, designated cookout and picnic areas, a community outdoor pool, and a fully equipped fitness center and clubhouse.
The condo fee includes water, sewer, trash, exterior maintenance, and snow removal, making living here a breeze. Walking distance to Harris Teeter, Giant, and shopping centers and just minutes to Reston Town Center, Dulles Airport, movie theaters, and the W&OD Trail.
Whether you're starting a family or looking for a low-maintenance lifestyle with top-notch amenities, this community has it all!
Townhouse Details
Home Type
- Townhome
Est. Annual Taxes
- $4,395
Year Built
- Built in 1999
HOA Fees
- $400 Monthly HOA Fees
Home Design
- Traditional Architecture
- Brick Exterior Construction
- Shingle Roof
- Composition Roof
- Aluminum Siding
Interior Spaces
- 1,312 Sq Ft Home
- Property has 2 Levels
- Ceiling Fan
- 1 Fireplace
- Carpet
Kitchen
- Stove
- Built-In Microwave
- Ice Maker
- Dishwasher
- Disposal
Bedrooms and Bathrooms
- 2 Bedrooms
- 2 Full Bathrooms
Laundry
- Dryer
- Washer
Parking
- 2 Parking Spaces
- 1 Assigned Parking Space
Outdoor Features
- Deck
Schools
- Mcnair Elementary School
- Carson Middle School
- Westfield High School
Utilities
- Forced Air Heating and Cooling System
- Natural Gas Water Heater
Listing and Financial Details
- Assessor Parcel Number 0163 18 0006
Community Details
Overview
- Association fees include sewer, trash, water, snow removal, common area maintenance, road maintenance
- Fox Mill Station Condos
- Fox Mill Station Subdivision
Amenities
- Picnic Area
- Clubhouse
Recreation
- Community Playground
- Fitness Center
- Community Pool
Pet Policy
- Pets Allowed
- Pet Size Limit
Map
Home Values in the Area
Average Home Value in this Area
Tax History
| Year | Tax Paid | Tax Assessment Tax Assessment Total Assessment is a certain percentage of the fair market value that is determined by local assessors to be the total taxable value of land and additions on the property. | Land | Improvement |
|---|---|---|---|---|
| 2024 | $4,396 | $372,660 | $75,000 | $297,660 |
| 2023 | $4,003 | $348,280 | $70,000 | $278,280 |
| 2022 | $3,721 | $319,520 | $64,000 | $255,520 |
| 2021 | $3,670 | $307,230 | $61,000 | $246,230 |
| 2020 | $3,701 | $307,230 | $61,000 | $246,230 |
| 2019 | $1,560 | $292,500 | $58,000 | $234,500 |
| 2018 | $3,177 | $276,230 | $55,000 | $221,230 |
| 2017 | $3,337 | $287,450 | $57,000 | $230,450 |
| 2016 | $3,330 | $287,450 | $57,000 | $230,450 |
| 2015 | $3,208 | $287,450 | $57,000 | $230,450 |
| 2014 | $3,022 | $271,410 | $54,000 | $217,410 |
Property History
| Date | Event | Price | Change | Sq Ft Price |
|---|---|---|---|---|
| 04/09/2025 04/09/25 | For Sale | $425,000 | +30.8% | $324 / Sq Ft |
| 06/05/2019 06/05/19 | Sold | $325,000 | 0.0% | $248 / Sq Ft |
| 06/05/2019 06/05/19 | Pending | -- | -- | -- |
| 06/05/2019 06/05/19 | For Sale | $325,000 | +12.1% | $248 / Sq Ft |
| 12/03/2015 12/03/15 | Sold | $289,800 | 0.0% | $221 / Sq Ft |
| 11/03/2015 11/03/15 | Pending | -- | -- | -- |
| 10/15/2015 10/15/15 | Price Changed | $289,700 | -3.3% | $221 / Sq Ft |
| 09/30/2015 09/30/15 | For Sale | $299,700 | -- | $229 / Sq Ft |
Deed History
| Date | Type | Sale Price | Title Company |
|---|---|---|---|
| Warranty Deed | $325,000 | Champion Ttl & Setmnts Inc | |
| Warranty Deed | $289,800 | Kwr Title Agency Llc | |
| Special Warranty Deed | $350,695 | -- |
Mortgage History
| Date | Status | Loan Amount | Loan Type |
|---|---|---|---|
| Open | $315,250 | New Conventional | |
| Closed | $14,625 | Stand Alone Second | |
| Previous Owner | $281,106 | New Conventional | |
| Previous Owner | $270,250 | New Conventional | |
| Previous Owner | $280,550 | New Conventional |
Similar Homes in Herndon, VA
Source: Bright MLS
MLS Number: VAFX2231506
APN: 0163-18-0006
- 13057 Marcey Creek Rd
- 13060 Marcey Creek Rd
- 13103 Marcey Creek Rd Unit 13103
- 13165 Marcey Creek Rd Unit 13165
- 12933 Centre Park Cir Unit 106
- 12814 Tournament Dr
- 12958 Centre Park Cir Unit 427
- 13128 Kidwell Field Rd
- 12925 Centre Park Cir Unit 409
- 2406 Simpkins Farm Dr
- 12922 Sunrise Ridge Alley Unit 66
- 12937 Centre Park Cir Unit 407
- 12937 Centre Park Cir Unit 203
- 13137 Ashnut Ln
- 12875 Mosaic Park Way
- 13304 Covered Wagon Ln
- 12880 Mosaic Park Way Unit 1-J
- 2455 Founders Way
- 13101 Curved Iron Rd
- 2109 Highcourt Ln Unit 203
