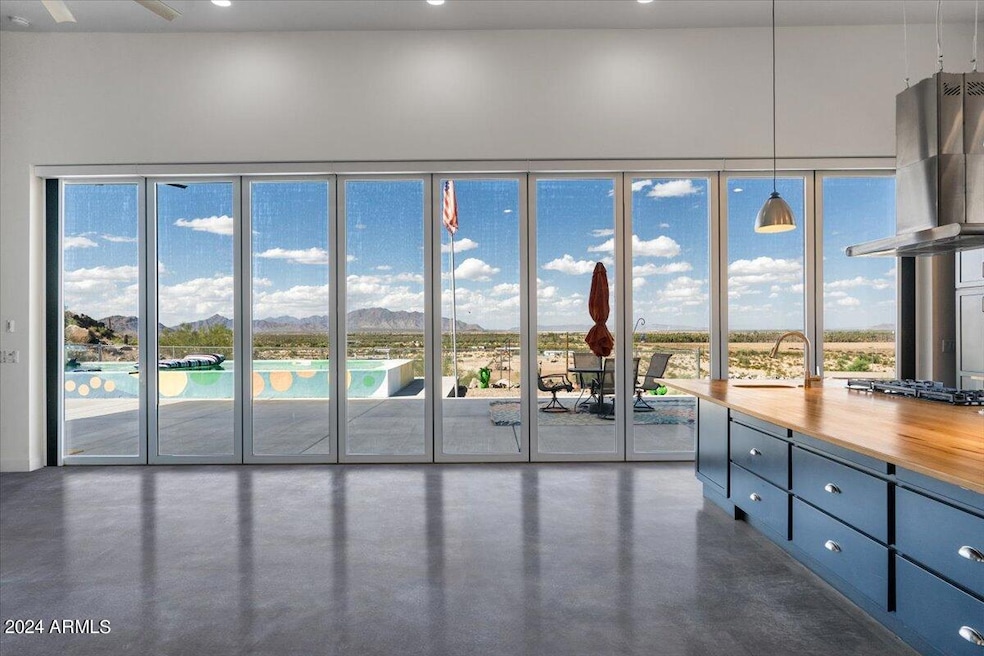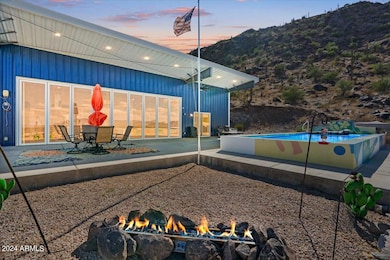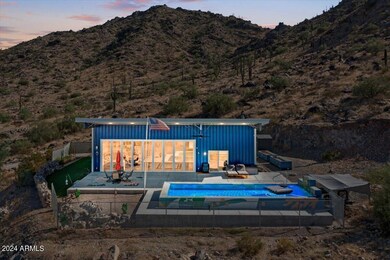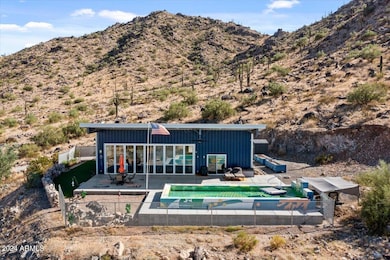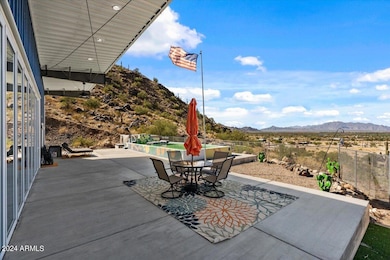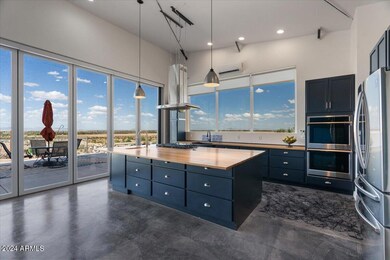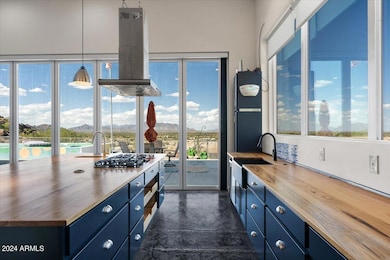
13060 N Palomino Rd Maricopa, AZ 85139
Estimated payment $4,032/month
Highlights
- Lap Pool
- City Lights View
- No HOA
- Solar Power System
- Vaulted Ceiling
- Cul-De-Sac
About This Home
SELLER CARRY OPTION AVAILABLE. $$PRICE REDUCTION$$ BELOW SELLER PURCHASE 2024 WITH ADDITIONAL UPGRADES IN LESS THAN 12 MO. Privacy and Tranquility on Palomino!! This Captivating Mountain Side ''Arizona Beach House'' is carved into an elevated 3.366 acre lot creating MILES of spectacular sunrises & awe inspiring unobstructed VIEWS!! Your own Mountain surrounds this Private Oasis perched above the Valley. The Custom Contemporary ''Restoration Hardware Flair'' 2001 Sq. Ft. 4 Bedroom, 3 Bath Home was built in 2021. Massive Gourmet Kitchen Island with butcher block style counters, integrated pop up electrical hub, with commercial style gas stove & hood! Farm Style Sink Perfect for entertaining friends and family! Crisp Blue cabinets galore roll outs and more!! The Kitchen is thoughtfully designed with a disappearing WALL of glass to extend AZ outdoor serene living, whether a dip in the ''One of a Kind'' Unique Pool signed by the Artist or watching the Hummingbirds, wildlife or the captivating views! The entire home has easy care stained concrete floors and soaring beams with industrial designed ceilings. The Primary suite with separate patio has respite Spa inspired retreat, soaking tub, open concept shower with dual rain shower heads, dual sinks and ample floor to ceiling closet with organizers. Split floorplan from secondary bedrooms with 1 En-suite Bath and both secondary baths offer low step upgraded showers, rain glass frameless style enclosures. EVERY bedroom with individual Mini Split HVAC units and private patio exits! Great Room Living has dual Mini Splits allowing for finger tip control cooling or heating. When the owner is ready to retire at the end of the day, ALL the windows and disappearing WALL of glass (with retractable screen) are on remote controlled NEW electronic shades allowing for complete privacy. Additional NEW features include the artificial turf, WALL of rocks for more privacy while sitting by the firepit or just enjoying the peace and quiet and the additional landscaping, and privacy screening. Whether "Arizona Beach House" is your future Primary residence, a second home to escape the cold winters up North/back East, Investment Airbnb, or subdivide and build- there are numerous opportunities for this special property!
Home Details
Home Type
- Single Family
Est. Annual Taxes
- $3,185
Year Built
- Built in 2021
Lot Details
- 3.37 Acre Lot
- Cul-De-Sac
- Chain Link Fence
- Artificial Turf
- Misting System
Property Views
- City Lights
- Mountain
Home Design
- Metal Roof
Interior Spaces
- 2,001 Sq Ft Home
- 1-Story Property
- Vaulted Ceiling
- Ceiling Fan
- Double Pane Windows
- Vinyl Clad Windows
- Concrete Flooring
Kitchen
- Eat-In Kitchen
- Breakfast Bar
- Gas Cooktop
- Kitchen Island
Bedrooms and Bathrooms
- 4 Bedrooms
- Primary Bathroom is a Full Bathroom
- 3 Bathrooms
- Dual Vanity Sinks in Primary Bathroom
- Bathtub With Separate Shower Stall
Schools
- Santa Rosa Elementary School
- Maricopa Elementary Middle School
- Maricopa High School
Utilities
- Mini Split Air Conditioners
- Zoned Heating
- Mini Split Heat Pump
- Septic Tank
Additional Features
- No Interior Steps
- Solar Power System
- Lap Pool
Community Details
- No Home Owners Association
- Association fees include no fees
- Built by BEACH HOUSE LLC
- Thunderbird Farms Central Subdivision
Listing and Financial Details
- Tax Lot 179
- Assessor Parcel Number 510-38-179
Map
Home Values in the Area
Average Home Value in this Area
Tax History
| Year | Tax Paid | Tax Assessment Tax Assessment Total Assessment is a certain percentage of the fair market value that is determined by local assessors to be the total taxable value of land and additions on the property. | Land | Improvement |
|---|---|---|---|---|
| 2025 | $3,207 | $32,525 | -- | -- |
| 2024 | $762 | $40,552 | -- | -- |
| 2023 | $3,185 | $20,250 | $20,250 | $0 |
| 2022 | $762 | $11,250 | $11,250 | $0 |
| 2021 | $758 | $10,800 | $0 | $0 |
| 2020 | $703 | $8,000 | $0 | $0 |
| 2019 | $635 | $8,640 | $0 | $0 |
| 2018 | $633 | $6,880 | $0 | $0 |
| 2017 | $476 | $8,480 | $0 | $0 |
| 2016 | $419 | $5,280 | $5,280 | $0 |
| 2014 | -- | $2,880 | $2,880 | $0 |
Property History
| Date | Event | Price | Change | Sq Ft Price |
|---|---|---|---|---|
| 04/01/2025 04/01/25 | Price Changed | $675,000 | -10.0% | $337 / Sq Ft |
| 02/02/2025 02/02/25 | Price Changed | $750,000 | -3.2% | $375 / Sq Ft |
| 12/05/2024 12/05/24 | Price Changed | $775,000 | -3.1% | $387 / Sq Ft |
| 09/25/2024 09/25/24 | For Sale | $800,000 | +6.7% | $400 / Sq Ft |
| 05/20/2024 05/20/24 | Sold | $750,000 | 0.0% | $375 / Sq Ft |
| 02/28/2024 02/28/24 | For Sale | $750,000 | -- | $375 / Sq Ft |
Deed History
| Date | Type | Sale Price | Title Company |
|---|---|---|---|
| Warranty Deed | $750,000 | Momentum Title Llc | |
| Warranty Deed | $90,000 | First American Title Insuran | |
| Cash Sale Deed | $35,000 | Security Title Agency | |
| Cash Sale Deed | $22,000 | Security Title Agency | |
| Interfamily Deed Transfer | -- | Fidelity National Title Agen | |
| Warranty Deed | $192,400 | Fidelity National Title Agen | |
| Cash Sale Deed | $55,000 | Fidelity National Title Agen | |
| Warranty Deed | $27,000 | First American Title | |
| Interfamily Deed Transfer | -- | First American Title | |
| Interfamily Deed Transfer | -- | -- |
Mortgage History
| Date | Status | Loan Amount | Loan Type |
|---|---|---|---|
| Previous Owner | $144,300 | Fannie Mae Freddie Mac |
Similar Homes in Maricopa, AZ
Source: Arizona Regional Multiple Listing Service (ARMLS)
MLS Number: 6761974
APN: 510-38-179
- 52320 W Foothill Trail
- 0 W Morgans Place Unit LOT 3 6826389
- 0000 W Morgans Place Unit LOT 5
- 000 W Morgans Place Unit 4
- 0 N Warren Rd Unit 6846356
- 0 N Warren Rd Unit 6844177
- 11841 N Lavern Ln
- 51259 W Julie Ln Unit 203
- 0 N Hidden Valley Rd Unit 6831853
- 51089 W Julie Ln
- 0 W Pima Rd
- 51989 W Esch Trail
- 50134 W Gail Ln
- 2xxx N Ralston Rd Unit 97
- 49853 W Jean Dr
- 50458 W Mayer Blvd
- 15574 N Brielles Way
- 50599 W Esch Trail
- 50880 W Val Vista Rd
- xxx No Address --
