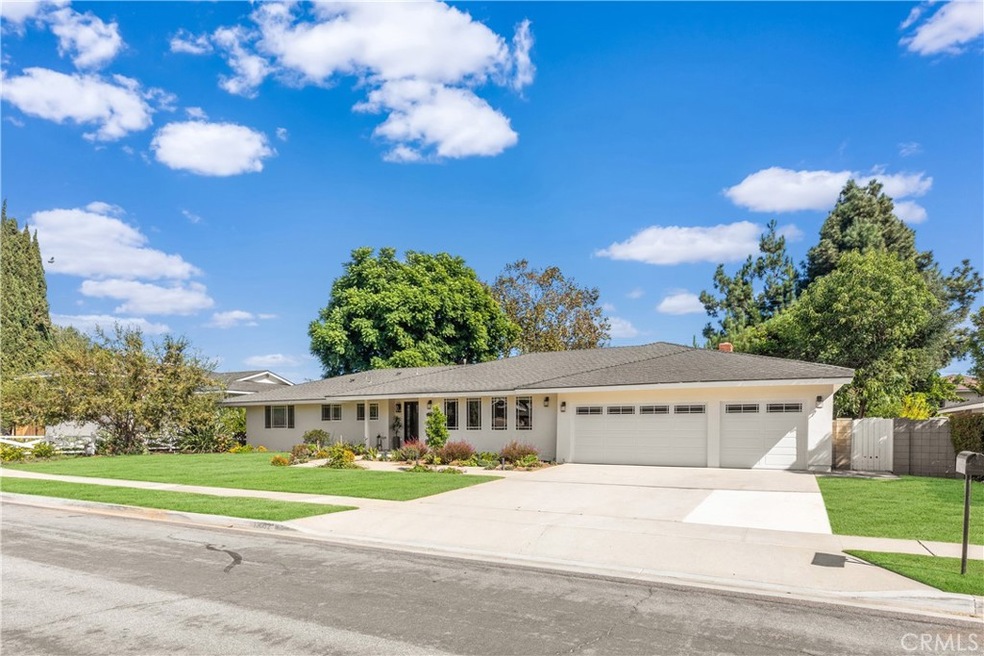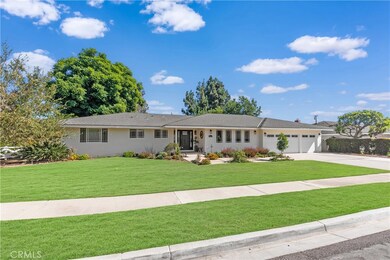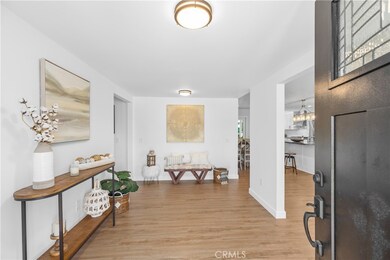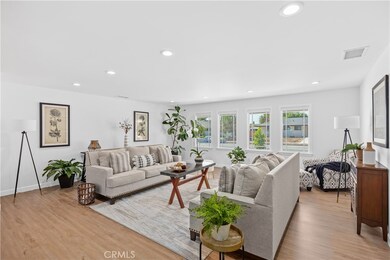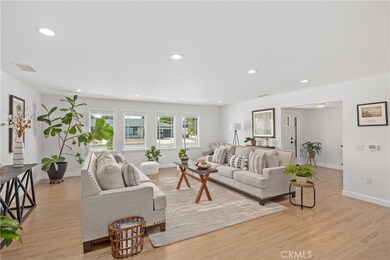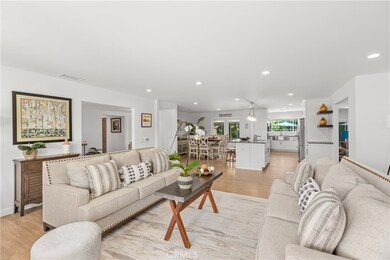
13062 Malena Dr Santa Ana, CA 92705
Highlights
- RV Access or Parking
- Primary Bedroom Suite
- Open Floorplan
- El Modena High School Rated A-
- Updated Kitchen
- Main Floor Bedroom
About This Home
As of March 2024••Complete remodel 2023•• Discover this stunning single-level 4 bedroom home in the heart of North Tustin, where modern comfort and style collide. This property underwent a complete transformation, featuring a new kitchen, new bathrooms, new flooring, replacement windows and doors, and a brand-new HVAC system. ••Complete remodel 2023••, The kitchen is a highlight of the home, boasting state-of-the-art appliances, sleek cabinetry, and elegant quartz countertops, perfect for culinary enthusiasts and those who love to entertain. The luxurious bathrooms are equipped with the latest fixtures, designer tiles, and spacious vanities for a spa-like experience. An open concept living space connects the living, dining, and kitchen areas seamlessly, creating a welcoming environment for family gatherings and social events. Abundant natural light streams through the new windows and doors, enhancing the warm and inviting ambiance.
The property also offers all-new, durable flooring, new electrical panel and wiring throughout the home, whole house water treatment system along with a plumbing repipe ensuring peace of mind and worry-free living. Stay comfortable year-round with the energy-efficient HVAC system. The spacious private backyard provides opportunities for entertaining and fun. Nestled in the heart of North Tustin, this home offers easy access to local schools, shopping, dining, and entertainment, making it a prime location for a wide range of lifestyles. With everything meticulously remodeled and move-in ready, this single-level home is the ideal canvas for your dream living experience. Don't miss the chance to call it your forever home – schedule a viewing today!
Home Details
Home Type
- Single Family
Est. Annual Taxes
- $8,472
Year Built
- Built in 1962 | Remodeled
Lot Details
- 0.31 Acre Lot
- Cul-De-Sac
- Lawn
- Back Yard
Parking
- 3 Car Direct Access Garage
- Parking Available
- Driveway
- RV Access or Parking
Home Design
- Turnkey
- Slab Foundation
- Shingle Roof
Interior Spaces
- 2,697 Sq Ft Home
- 1-Story Property
- Open Floorplan
- Double Pane Windows
- Great Room
- Family Room Off Kitchen
- Living Room with Fireplace
- Laundry Room
Kitchen
- Updated Kitchen
- Open to Family Room
- Double Oven
- Gas Cooktop
- Range Hood
- Microwave
- Dishwasher
- Kitchen Island
- Granite Countertops
- Disposal
Flooring
- Tile
- Vinyl
Bedrooms and Bathrooms
- 4 Bedrooms | 5 Main Level Bedrooms
- Primary Bedroom Suite
- Remodeled Bathroom
- 3 Full Bathrooms
- Quartz Bathroom Countertops
- Soaking Tub
- Separate Shower
Outdoor Features
- Concrete Porch or Patio
Utilities
- Central Heating and Cooling System
- Water Heater
Community Details
- No Home Owners Association
Listing and Financial Details
- Tax Lot 3
- Tax Tract Number 3873
- Assessor Parcel Number 39521110
- $475 per year additional tax assessments
Map
Home Values in the Area
Average Home Value in this Area
Property History
| Date | Event | Price | Change | Sq Ft Price |
|---|---|---|---|---|
| 03/06/2024 03/06/24 | Sold | $1,925,731 | 0.0% | $714 / Sq Ft |
| 02/17/2024 02/17/24 | For Sale | $1,925,731 | 0.0% | $714 / Sq Ft |
| 02/16/2024 02/16/24 | Off Market | $1,925,731 | -- | -- |
| 01/31/2024 01/31/24 | Price Changed | $1,925,731 | -3.7% | $714 / Sq Ft |
| 12/13/2023 12/13/23 | For Sale | $1,999,999 | +3.9% | $742 / Sq Ft |
| 11/27/2023 11/27/23 | Off Market | $1,925,731 | -- | -- |
| 10/24/2023 10/24/23 | For Sale | $1,999,999 | +33.3% | $742 / Sq Ft |
| 02/22/2022 02/22/22 | Sold | $1,500,000 | +26.1% | $556 / Sq Ft |
| 01/20/2022 01/20/22 | Pending | -- | -- | -- |
| 01/19/2022 01/19/22 | For Sale | $1,190,000 | -- | $441 / Sq Ft |
Tax History
| Year | Tax Paid | Tax Assessment Tax Assessment Total Assessment is a certain percentage of the fair market value that is determined by local assessors to be the total taxable value of land and additions on the property. | Land | Improvement |
|---|---|---|---|---|
| 2024 | $8,472 | $751,337 | $547,552 | $203,785 |
| 2023 | $8,274 | $736,605 | $536,815 | $199,790 |
| 2022 | $13,417 | $1,225,000 | $1,037,448 | $187,552 |
| 2021 | $1,661 | $120,740 | $28,367 | $92,373 |
| 2020 | $1,646 | $119,502 | $28,076 | $91,426 |
| 2019 | $1,628 | $117,159 | $27,525 | $89,634 |
| 2018 | $1,605 | $114,862 | $26,985 | $87,877 |
| 2017 | $1,549 | $112,610 | $26,456 | $86,154 |
| 2016 | $1,522 | $110,402 | $25,937 | $84,465 |
| 2015 | $1,608 | $108,744 | $25,547 | $83,197 |
| 2014 | $1,577 | $106,614 | $25,046 | $81,568 |
Mortgage History
| Date | Status | Loan Amount | Loan Type |
|---|---|---|---|
| Previous Owner | $700,000 | New Conventional |
Deed History
| Date | Type | Sale Price | Title Company |
|---|---|---|---|
| Grant Deed | $1,926,000 | Equity Title | |
| Deed | -- | Equity Title | |
| Grant Deed | $1,500,000 | Lawyers Title |
Similar Homes in Santa Ana, CA
Source: California Regional Multiple Listing Service (CRMLS)
MLS Number: OC23197945
APN: 395-211-10
- 13101 Laurinda Way
- 17781 Fairhaven Ave
- 815 S Exeter Place
- 18102 Darmel Place
- 690 S Prospect St
- 803 S Lowry St
- 17552 Eddy Dr
- 13361 Yorba St
- 13001 Palomar Way
- 18211 Fairhaven Ave
- 593 S Wellington Rd
- 13602 Prospect Ave
- 2032 E Stearns Ave
- 2437 Deodar St Unit 3
- 13032 Bow Place
- 13252 Bow Place
- 3123 E La Veta Ave
- 18361 Rainier Dr
- 2244 Franzen Ave
- 1833 E Stearns Ave
