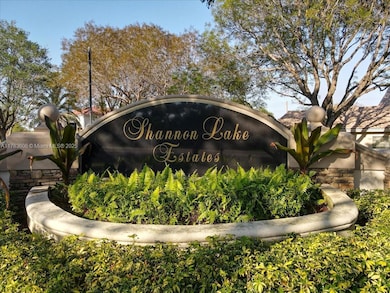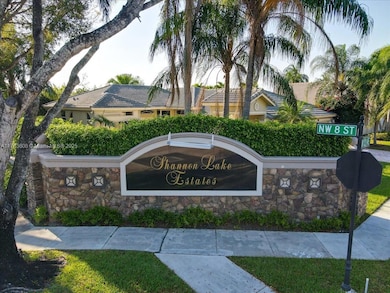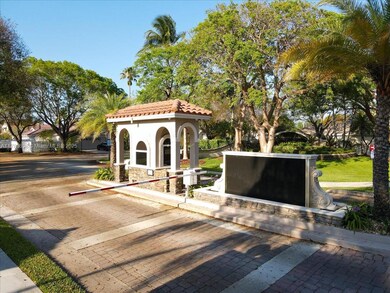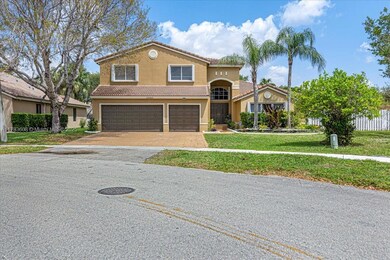
13063 NW 11th Ct Sunrise, FL 33323
Plantation Acres NeighborhoodEstimated payment $6,944/month
Highlights
- In Ground Pool
- Sitting Area In Primary Bedroom
- Two Primary Bathrooms
- Sawgrass Elementary School Rated A-
- Gated Community
- Deck
About This Home
Welcome to your dream home, featuring 5 beds,3.5 baths 3 Car Garage & Pool. As you enter, you are greeted by high vaulted ceilings. The large main bedroom is conveniently located downstairs with plenty of closets and a specious bathroom. Additionally, another bedroom downstairs w/ its own en-suite bathroom.Upstairs, you will find 3 beds and 1bath & a loft perfect for an entertainment center, for movie nights.The open kitchen is a chef's delight, w/ stainless steel appliances, elegant granite countertops, & beautiful wood cabinets.Step outside to discover your very own oasis with pool & spa on a 13,563 SqFt lot w/ fruit trees to enjoy endless Summers!.Located in a highly Located in desirable gated community Shannon Lake Estates ,close to excellent schools,Sawgrass Mall, airport, & highways.
Home Details
Home Type
- Single Family
Est. Annual Taxes
- $17,108
Year Built
- Built in 1995
Lot Details
- 0.31 Acre Lot
- West Facing Home
- Fenced
- Property is zoned RS-3
HOA Fees
- $110 Monthly HOA Fees
Parking
- 3 Car Attached Garage
- Automatic Garage Door Opener
- Driveway
- Open Parking
Home Design
- Barrel Roof Shape
- Concrete Block And Stucco Construction
Interior Spaces
- 3,633 Sq Ft Home
- 2-Story Property
- Vaulted Ceiling
- Blinds
- French Doors
- Entrance Foyer
- Family Room
- Formal Dining Room
- Loft
- Pool Views
- Attic
Kitchen
- Built-In Oven
- Electric Range
- Microwave
- Dishwasher
- Snack Bar or Counter
- Disposal
Flooring
- Carpet
- Ceramic Tile
Bedrooms and Bathrooms
- 5 Bedrooms
- Sitting Area In Primary Bedroom
- Primary Bedroom on Main
- Closet Cabinetry
- Walk-In Closet
- Two Primary Bathrooms
- Separate Shower in Primary Bathroom
Laundry
- Laundry in Utility Room
- Dryer
- Washer
- Laundry Tub
Home Security
- Complete Accordion Shutters
- Fire and Smoke Detector
Outdoor Features
- In Ground Pool
- Deck
- Patio
- Exterior Lighting
Schools
- Sawgrass Elementary School
- Bair Middle School
- Plantation High School
Utilities
- Central Heating and Cooling System
- Electric Water Heater
Listing and Financial Details
- Assessor Parcel Number 494035031110
Community Details
Overview
- Shannon Lake Estates Subdivision
Security
- Gated Community
Map
Home Values in the Area
Average Home Value in this Area
Tax History
| Year | Tax Paid | Tax Assessment Tax Assessment Total Assessment is a certain percentage of the fair market value that is determined by local assessors to be the total taxable value of land and additions on the property. | Land | Improvement |
|---|---|---|---|---|
| 2025 | $17,108 | $861,320 | $71,110 | $790,210 |
| 2024 | $15,038 | $861,320 | $71,110 | $790,210 |
| 2023 | $15,038 | $685,770 | $0 | $0 |
| 2022 | $13,064 | $623,430 | $71,110 | $552,320 |
| 2021 | $7,671 | $401,960 | $0 | $0 |
| 2017 | $7,039 | $372,470 | $0 | $0 |
Property History
| Date | Event | Price | Change | Sq Ft Price |
|---|---|---|---|---|
| 04/17/2025 04/17/25 | For Sale | $969,000 | +40.4% | $267 / Sq Ft |
| 10/15/2021 10/15/21 | Sold | $690,000 | -10.4% | $181 / Sq Ft |
| 09/15/2021 09/15/21 | Pending | -- | -- | -- |
| 05/20/2021 05/20/21 | For Sale | $769,999 | -- | $202 / Sq Ft |
Similar Homes in the area
Source: MIAMI REALTORS® MLS
MLS Number: A11783608
APN: 49-40-35-03-1110
- 13182 NW 11th Ct
- 1345 NW 127th Dr
- 1000 NW 133rd Ave
- 12741 NW 11th Ct
- 12733 NW 11th Ct
- 13080 NW 8th Ct
- 1385 NW 126th Way
- 1308 NW 126th Ave
- 1336 NW 129th Way
- 786 NW 132nd Ave
- 1313 NW 126th Ave Unit 126
- 12662 NW 14th St
- 12662 NW 14th St Unit 12662
- 1412 NW 129th Terrace
- 772 NW 132nd Ave Unit 47
- 12608 NW 12th Ct
- 12631 NW 14th Ct
- 12519 NW 10th Ct
- 12505 NW 10th Place
- 12623 NW 14th Place






