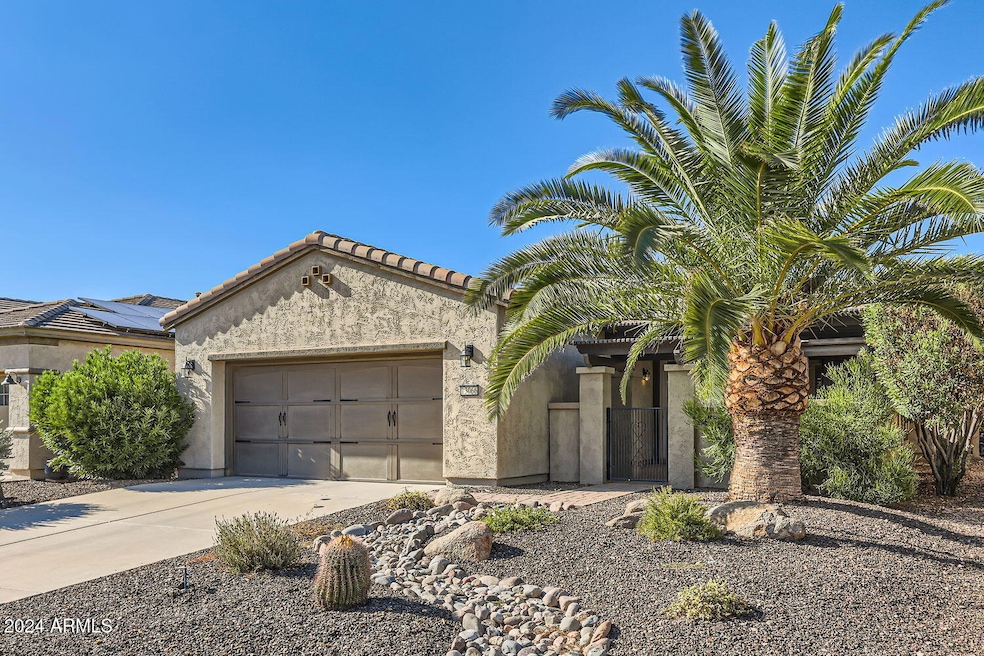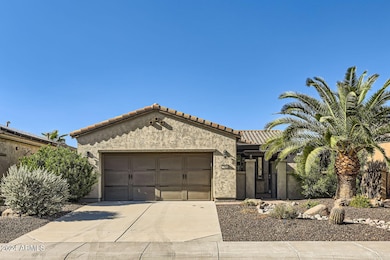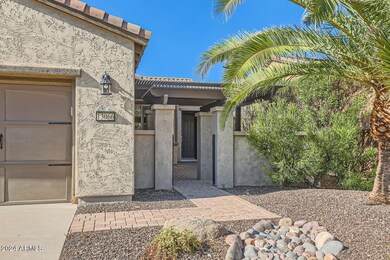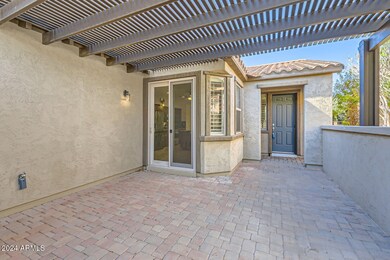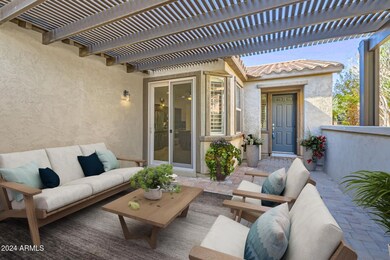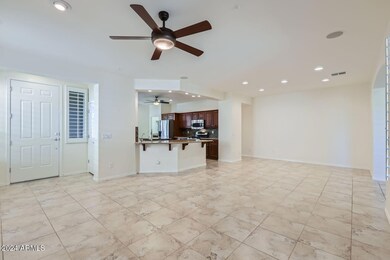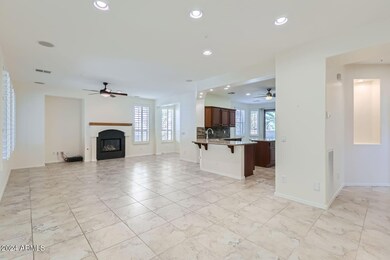
13066 W Steed Ridge Peoria, AZ 85383
Vistancia NeighborhoodHighlights
- Golf Course Community
- Fitness Center
- Clubhouse
- Lake Pleasant Elementary School Rated A-
- Gated with Attendant
- Contemporary Architecture
About This Home
As of April 2025Welcome to this exceptionally well-maintained home in the sought- after Vistancia Adult Community! This immaculate property boasts an inviting open floor plan, featuring a surround sound system, a cozy gas fireplace, and seamless integration with the kitchen area. The kitchen is a chef's delight, equipped with stunning granite countertops, cherry cabinets, a walk-in pantry, and newer appliances, including a refrigerator, dishwasher, and osmosis water system. The primary bedroom is generously sized with elegant wood tile floors, a spacious en-suite bathroom, and a walk-in closet complete with built- in cabinets and a heat lamp. Step outside to a peaceful, private backyard that's easy to maintain, perfect for relaxing or entertaining. A bonus, new washer & dryer are included.
Home Details
Home Type
- Single Family
Est. Annual Taxes
- $3,024
Year Built
- Built in 2008
Lot Details
- 5,800 Sq Ft Lot
- Desert faces the front and back of the property
- Block Wall Fence
HOA Fees
- $319 Monthly HOA Fees
Parking
- 2 Car Garage
Home Design
- Contemporary Architecture
- Wood Frame Construction
- Tile Roof
- Stucco
Interior Spaces
- 1,700 Sq Ft Home
- 1-Story Property
- Ceiling Fan
- Gas Fireplace
- Double Pane Windows
Kitchen
- Eat-In Kitchen
- Built-In Microwave
- Kitchen Island
- Granite Countertops
Flooring
- Wood
- Tile
Bedrooms and Bathrooms
- 2 Bedrooms
- Primary Bathroom is a Full Bathroom
- 2 Bathrooms
- Dual Vanity Sinks in Primary Bathroom
Schools
- Adult Elementary And Middle School
- Adult High School
Utilities
- Cooling System Mounted To A Wall/Window
- Heating System Uses Natural Gas
- High Speed Internet
Listing and Financial Details
- Tax Lot 1946
- Assessor Parcel Number 510-06-616
Community Details
Overview
- Association fees include ground maintenance
- Aam Association, Phone Number (602) 674-4355
- Built by Vistancia Construction
- Trilogy At Vistancia Parcel C3 Replat Subdivision, Montis Floorplan
Amenities
- Clubhouse
- Theater or Screening Room
- Recreation Room
Recreation
- Golf Course Community
- Tennis Courts
- Community Playground
- Fitness Center
- Heated Community Pool
- Community Spa
- Bike Trail
Security
- Gated with Attendant
Map
Home Values in the Area
Average Home Value in this Area
Property History
| Date | Event | Price | Change | Sq Ft Price |
|---|---|---|---|---|
| 04/15/2025 04/15/25 | Sold | $467,000 | -1.7% | $275 / Sq Ft |
| 02/27/2025 02/27/25 | Pending | -- | -- | -- |
| 02/24/2025 02/24/25 | Price Changed | $475,000 | -6.8% | $279 / Sq Ft |
| 01/09/2025 01/09/25 | Price Changed | $509,900 | -2.9% | $300 / Sq Ft |
| 11/08/2024 11/08/24 | Price Changed | $525,000 | -4.4% | $309 / Sq Ft |
| 10/25/2024 10/25/24 | For Sale | $549,000 | -6.8% | $323 / Sq Ft |
| 06/15/2022 06/15/22 | Sold | $589,000 | 0.0% | $346 / Sq Ft |
| 05/16/2022 05/16/22 | Pending | -- | -- | -- |
| 04/20/2022 04/20/22 | For Sale | $589,000 | +37.0% | $346 / Sq Ft |
| 03/22/2021 03/22/21 | Sold | $430,000 | +1.2% | $253 / Sq Ft |
| 02/04/2021 02/04/21 | Pending | -- | -- | -- |
| 02/02/2021 02/02/21 | For Sale | $425,000 | +83.3% | $250 / Sq Ft |
| 01/10/2012 01/10/12 | Sold | $231,900 | +1.3% | $136 / Sq Ft |
| 11/20/2011 11/20/11 | Pending | -- | -- | -- |
| 11/18/2011 11/18/11 | For Sale | $228,900 | -- | $135 / Sq Ft |
Tax History
| Year | Tax Paid | Tax Assessment Tax Assessment Total Assessment is a certain percentage of the fair market value that is determined by local assessors to be the total taxable value of land and additions on the property. | Land | Improvement |
|---|---|---|---|---|
| 2025 | $3,024 | $32,668 | -- | -- |
| 2024 | $3,065 | $31,112 | -- | -- |
| 2023 | $3,065 | $39,360 | $7,870 | $31,490 |
| 2022 | $3,045 | $31,120 | $6,220 | $24,900 |
| 2021 | $3,190 | $29,380 | $5,870 | $23,510 |
| 2020 | $3,188 | $28,220 | $5,640 | $22,580 |
| 2019 | $3,076 | $26,670 | $5,330 | $21,340 |
| 2018 | $2,967 | $23,730 | $4,740 | $18,990 |
| 2017 | $2,945 | $23,470 | $4,690 | $18,780 |
| 2016 | $2,881 | $22,210 | $4,440 | $17,770 |
| 2015 | $2,713 | $22,470 | $4,490 | $17,980 |
Mortgage History
| Date | Status | Loan Amount | Loan Type |
|---|---|---|---|
| Open | $350,000 | New Conventional | |
| Previous Owner | $471,200 | New Conventional | |
| Previous Owner | $100,000 | New Conventional | |
| Previous Owner | $207,917 | Purchase Money Mortgage |
Deed History
| Date | Type | Sale Price | Title Company |
|---|---|---|---|
| Warranty Deed | $467,000 | Navi Title Agency | |
| Warranty Deed | $589,000 | Roc Title | |
| Warranty Deed | $430,000 | Lawyers Title Of Arizona Inc | |
| Interfamily Deed Transfer | -- | None Available | |
| Warranty Deed | $231,900 | Title Management Agency Of A | |
| Special Warranty Deed | $259,897 | First American Title Ins Co | |
| Special Warranty Deed | -- | First American Title Ins Co |
Similar Homes in Peoria, AZ
Source: Arizona Regional Multiple Listing Service (ARMLS)
MLS Number: 6776076
APN: 510-06-616
- 29361 N 130th Glen
- 28883 N 131st Dr
- 13179 W Steed Ridge Rd
- 29449 N 130th Dr
- 13204 W Via Dona Rd
- 13211 W Hummingbird Terrace
- 12957 W Hummingbird Terrace
- 13234 W Hummingbird Terrace
- 29110 N 129th Ave
- 13133 W Crestvale Dr
- 29363 N 132nd Ln
- 29308 N 132nd Ln
- 29606 N Tarragona Dr
- 28831 N 128th Dr
- 29588 N 129th Dr
- 29412 N 128th Ln
- 29432 N 128th Ln
- 13314 W Dale Ln
- 13162 W Duane Ln
- 29534 N 128th Ln
