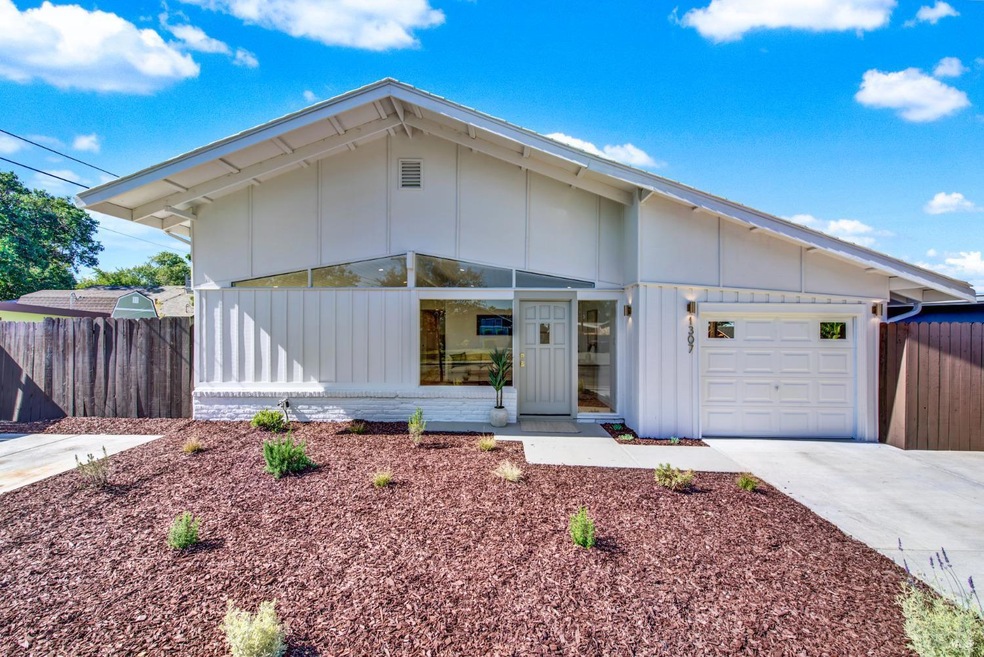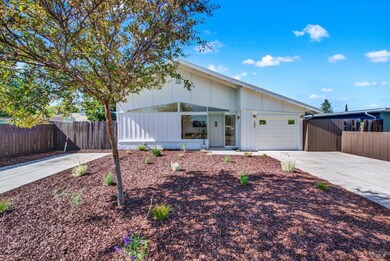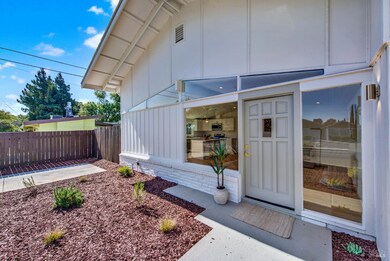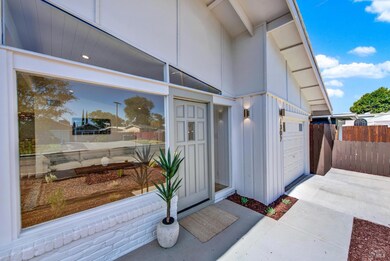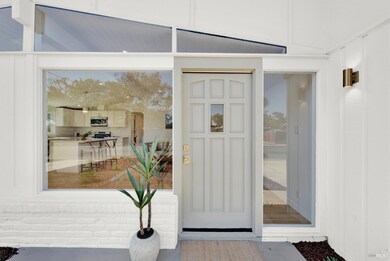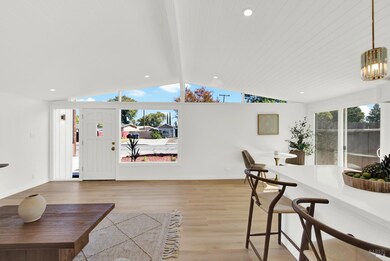
1307 2nd St Fairfield, CA 94533
Highlights
- RV Access or Parking
- Cathedral Ceiling
- Quartz Countertops
- Contemporary Architecture
- Window or Skylight in Bathroom
- Covered patio or porch
About This Home
As of November 2024Welcome to 1307 2nd St, a beautifully renovated home that combines modern living with prime convenience. Situated in the heart of Fairfield, this stunning residence offers easy access to shopping, dining, and major freeways, making it ideal for those who value location. Boasting a spacious and light-filled interior, the home features an updated kitchen with sleek cabinetry, modern appliances, and ample counter space. Perfect for entertaining, the open floor plan flows effortlessly into the dining and living areas. The well-appointed bedrooms provide a comfortable retreat, while the bathrooms have been updated with contemporary finishes. Outside, enjoy a sizable backyard, perfect for outdoor gatherings or relaxation. With proximity to all the amenities Fairfield has to offer, this home offers the best of both worlds modern living with unbeatable access to the vibrant local community. This is a rare opportunity to own a move-in ready home in a highly desirable neighborhood!
Home Details
Home Type
- Single Family
Est. Annual Taxes
- $541
Year Built
- Built in 1954 | Remodeled
Lot Details
- 5,663 Sq Ft Lot
- Wood Fence
- Back Yard Fenced
- Landscaped
- Level Lot
- Low Maintenance Yard
Parking
- 1 Car Attached Garage
- 4 Open Parking Spaces
- Enclosed Parking
- RV Access or Parking
Home Design
- Contemporary Architecture
- Slab Foundation
- Composition Roof
- Stucco
Interior Spaces
- 1,264 Sq Ft Home
- 1-Story Property
- Beamed Ceilings
- Cathedral Ceiling
- Ceiling Fan
- Double Pane Windows
- Family Room Off Kitchen
- Combination Dining and Living Room
- Vinyl Flooring
Kitchen
- Microwave
- Ice Maker
- Dishwasher
- Kitchen Island
- Quartz Countertops
- Disposal
Bedrooms and Bathrooms
- 2 Full Bathrooms
- Quartz Bathroom Countertops
- Dual Flush Toilets
- Bathtub with Shower
- Window or Skylight in Bathroom
Laundry
- Laundry closet
- Gas Dryer Hookup
Home Security
- Carbon Monoxide Detectors
- Fire and Smoke Detector
Utilities
- Central Heating and Cooling System
- Three-Phase Power
- 220 Volts
- Natural Gas Connected
Additional Features
- Energy-Efficient Thermostat
- Covered patio or porch
Listing and Financial Details
- Assessor Parcel Number 0031-024-040
Map
Home Values in the Area
Average Home Value in this Area
Property History
| Date | Event | Price | Change | Sq Ft Price |
|---|---|---|---|---|
| 11/13/2024 11/13/24 | Sold | $525,000 | +8.2% | $415 / Sq Ft |
| 10/23/2024 10/23/24 | Pending | -- | -- | -- |
| 10/01/2024 10/01/24 | For Sale | $485,000 | -- | $384 / Sq Ft |
Tax History
| Year | Tax Paid | Tax Assessment Tax Assessment Total Assessment is a certain percentage of the fair market value that is determined by local assessors to be the total taxable value of land and additions on the property. | Land | Improvement |
|---|---|---|---|---|
| 2024 | $541 | $51,912 | $13,801 | $38,111 |
| 2023 | $524 | $50,895 | $13,531 | $37,364 |
| 2022 | $516 | $49,898 | $13,267 | $36,631 |
| 2021 | $510 | $48,920 | $13,007 | $35,913 |
| 2020 | $497 | $48,419 | $12,874 | $35,545 |
| 2019 | $484 | $47,471 | $12,622 | $34,849 |
| 2018 | $498 | $46,541 | $12,375 | $34,166 |
| 2017 | $474 | $45,630 | $12,133 | $33,497 |
| 2016 | $459 | $44,737 | $11,896 | $32,841 |
| 2015 | $428 | $44,066 | $11,718 | $32,348 |
| 2014 | $423 | $43,204 | $11,489 | $31,715 |
Mortgage History
| Date | Status | Loan Amount | Loan Type |
|---|---|---|---|
| Open | $531,180 | VA | |
| Previous Owner | $374,500 | Construction |
Deed History
| Date | Type | Sale Price | Title Company |
|---|---|---|---|
| Grant Deed | $525,000 | Wfg National Title | |
| Grant Deed | $335,000 | Wfg National Title | |
| Interfamily Deed Transfer | -- | -- |
Similar Homes in Fairfield, CA
Source: San Francisco Association of REALTORS® MLS
MLS Number: 324078649
APN: 0031-024-040
- 1431 Minnesota St
- 1425 Minnesota St
- 1600 Minnesota St
- 1119 1st St
- 1142 1st St
- 1030 Hayes St
- 1725 Minnesota St
- 1242 Van Buren St
- 900 5th St
- 1931 Minnesota St
- 2794 Toland Dr
- 1949 Bristol Ln
- 1625 Park Ln Unit 20
- 1336 Crowley Ln
- 811 Oregon St
- 545 Pennsylvania Ave
- 423 Gregory Ln Unit 67
- 708 Utah St
- 0 Webster St Unit 324022389
- 1100 Jefferson St
