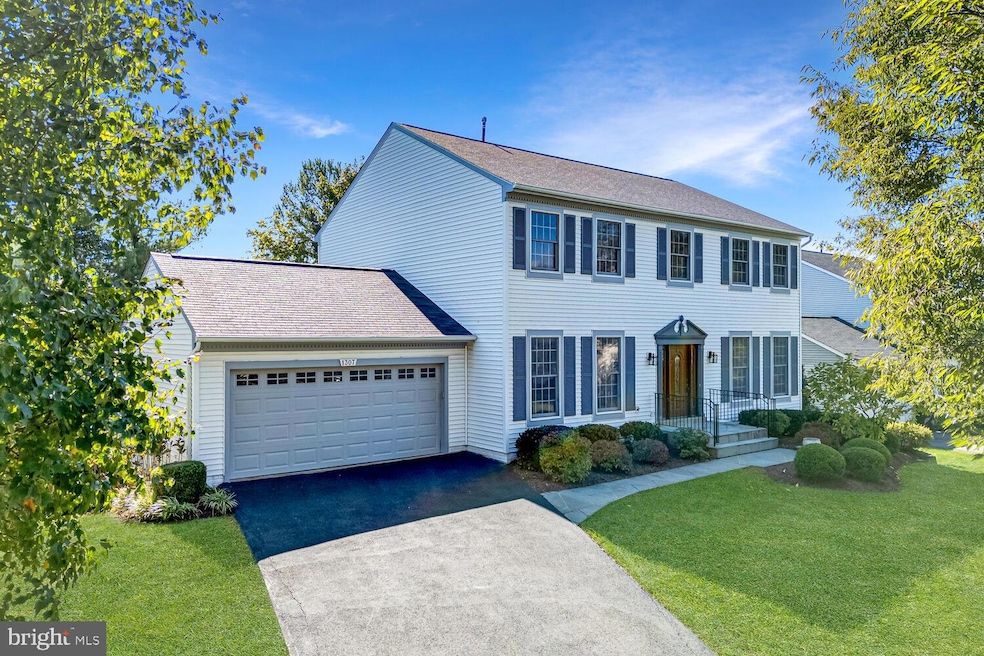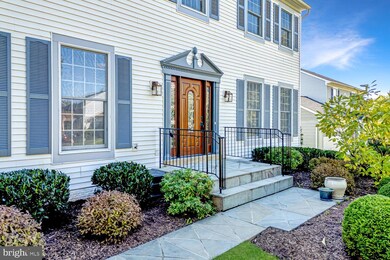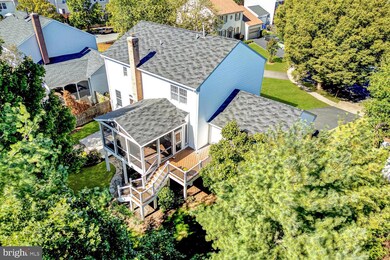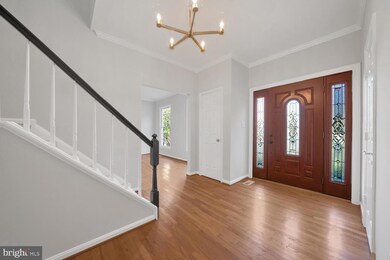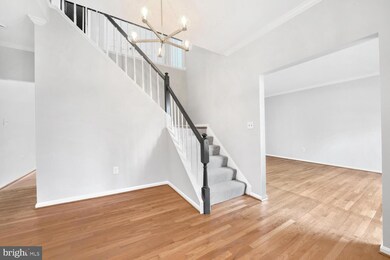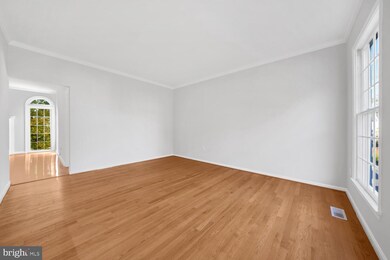
1307 Campbell Ct NE Leesburg, VA 20176
Highlights
- Gourmet Kitchen
- Deck
- Cathedral Ceiling
- Colonial Architecture
- Traditional Floor Plan
- Wood Flooring
About This Home
As of November 2024Undoubtedly one of the finest homes in Potomac Crossing! This beautifully updated Colonial has been lovingly maintained, blending contemporary upgrades with timeless charm in the scenic heart of Virginia’s wine country. Nestled at the end of a cul-de-sac, this residence offers both convenience and peace, with seamless access to commuter routes, shopping, dining, parks, and more.
Enter through a welcoming foyer that unfolds into a spacious, open layout with soft, neutral tones and rich hardwood flooring. At the heart of the home is an updated kitchen featuring new countertops, appliances, and tasteful light fixtures, effortlessly flowing into a cozy family room with a wood-burning fireplace. A private study on the main level provides a quiet retreat for work-from-home days. The family room opens via sliding doors to a screened-in porch with cathedral ceilings, offering a breezy space for year-round outdoor relaxation.
The upper level boasts four well-appointed bedrooms, including three generous secondary bedrooms, each featuring brand-new, plush carpeting for added comfort. These rooms share a stylishly updated hall bathroom. The primary suite is a true retreat, showcasing elegant hardwood floors and a completely remodeled bathroom with a luxurious, frameless walk-in shower, a soaking tub, new flooring, and dual vanities topped with granite. A spacious walk-in closet provides ample storage. For added convenience, an updated washer and dryer are thoughtfully located on this level, streamlining household tasks.
The home features an expansive unfinished basement, offering a blank canvas for your personal touch—whether a recreation room, home gym, or additional living space. The newer roof, with ample life remaining, provides peace of mind, while a recently upgraded HVAC system includes a transferable service contract for continued ease of maintenance. Outside, mature landscaping enhances the home’s curb appeal, adding to its charm and privacy. Located just steps from the community clubhouse and pool—easily accessible through a private back gate—this home perfectly blends individual comfort with a vibrant neighborhood atmosphere.
Nestled in an ideal location, this beautifully updated home offers a rare blend of classic design and modern comforts, making it an exceptional opportunity to enjoy a lifestyle of ease and elegance. With its thoughtfully crafted updates and timeless appeal, this residence provides the perfect setting for comfortable, contemporary living in a sought-after neighborhood.
Home Details
Home Type
- Single Family
Est. Annual Taxes
- $7,200
Year Built
- Built in 1988
Lot Details
- 10,019 Sq Ft Lot
- Cul-De-Sac
- Back Yard Fenced
- Landscaped
- Property is in very good condition
- Property is zoned LB:PRC
HOA Fees
- $65 Monthly HOA Fees
Parking
- 2 Car Attached Garage
- 2 Driveway Spaces
- Front Facing Garage
- Garage Door Opener
Home Design
- Colonial Architecture
- Slab Foundation
- Architectural Shingle Roof
- Vinyl Siding
- Concrete Perimeter Foundation
Interior Spaces
- Property has 3 Levels
- Traditional Floor Plan
- Cathedral Ceiling
- Ceiling Fan
- Recessed Lighting
- Wood Burning Fireplace
- Screen For Fireplace
- Fireplace Mantel
- Brick Fireplace
- Window Treatments
- Sliding Doors
- Entrance Foyer
- Family Room
- Living Room
- Formal Dining Room
- Den
- Screened Porch
- Unfinished Basement
- Walk-Out Basement
Kitchen
- Gourmet Kitchen
- Stove
- Built-In Microwave
- Ice Maker
- Dishwasher
- Upgraded Countertops
- Disposal
Flooring
- Wood
- Carpet
- Ceramic Tile
Bedrooms and Bathrooms
- 4 Bedrooms
- En-Suite Primary Bedroom
- En-Suite Bathroom
- Walk-In Closet
- Soaking Tub
- Walk-in Shower
Laundry
- Laundry on upper level
- Dryer
- Washer
Outdoor Features
- Deck
- Screened Patio
Location
- Suburban Location
Schools
- Ball's Bluff Elementary School
- Smart's Mill Middle School
- Tuscarora High School
Utilities
- Forced Air Heating and Cooling System
- Humidifier
- Underground Utilities
- Natural Gas Water Heater
- Municipal Trash
- Cable TV Available
Listing and Financial Details
- Tax Lot 45
- Assessor Parcel Number 187498903000
Community Details
Overview
- Association fees include common area maintenance, management, pool(s), snow removal, trash
- Potomac Crossing Association, Inc HOA
- Potomac Crossing Subdivision
- Property Manager
Amenities
- Common Area
Recreation
- Tennis Courts
- Community Basketball Court
- Community Playground
- Community Pool
- Jogging Path
- Bike Trail
Map
Home Values in the Area
Average Home Value in this Area
Property History
| Date | Event | Price | Change | Sq Ft Price |
|---|---|---|---|---|
| 11/20/2024 11/20/24 | Sold | $853,456 | +0.4% | $331 / Sq Ft |
| 10/31/2024 10/31/24 | For Sale | $850,000 | -- | $330 / Sq Ft |
Tax History
| Year | Tax Paid | Tax Assessment Tax Assessment Total Assessment is a certain percentage of the fair market value that is determined by local assessors to be the total taxable value of land and additions on the property. | Land | Improvement |
|---|---|---|---|---|
| 2024 | $5,975 | $690,750 | $239,800 | $450,950 |
| 2023 | $6,269 | $716,400 | $239,800 | $476,600 |
| 2022 | $5,916 | $664,750 | $229,800 | $434,950 |
| 2021 | $5,656 | $577,180 | $179,800 | $397,380 |
| 2020 | $5,333 | $515,260 | $179,800 | $335,460 |
| 2019 | $5,254 | $502,740 | $179,800 | $322,940 |
| 2018 | $5,233 | $482,320 | $149,800 | $332,520 |
| 2017 | $5,096 | $453,020 | $149,800 | $303,220 |
| 2016 | $5,084 | $443,990 | $0 | $0 |
| 2015 | $807 | $301,090 | $0 | $301,090 |
| 2014 | $787 | $280,450 | $0 | $280,450 |
Mortgage History
| Date | Status | Loan Amount | Loan Type |
|---|---|---|---|
| Open | $722,699 | New Conventional | |
| Closed | $722,699 | New Conventional | |
| Previous Owner | $100,000 | Credit Line Revolving | |
| Previous Owner | $25,000 | Stand Alone Refi Refinance Of Original Loan | |
| Previous Owner | $286,600 | New Conventional |
Deed History
| Date | Type | Sale Price | Title Company |
|---|---|---|---|
| Warranty Deed | $850,234 | Stewart Title | |
| Warranty Deed | $850,234 | Stewart Title |
Similar Homes in Leesburg, VA
Source: Bright MLS
MLS Number: VALO2082462
APN: 187-49-8903
- 808 Balls Bluff Rd NE
- 832 Smartts Ln NE
- 837 Ferndale Terrace NE
- 1255 Barksdale Dr NE
- 1248 Barksdale Dr NE
- 530 Covington Terrace NE
- 1129 Huntmaster Terrace NE Unit 302
- 1120 Huntmaster Terrace NE Unit 301
- 812 Rust Dr NE
- 1202 Cambria Terrace NE
- 1117 Huntmaster Terrace NE Unit 101
- 703 Southview Place NE
- 510 Appletree Dr NE
- 1002 Clymer Ct NE
- 1804 Woods Edge Dr NE
- 1004 Forbes Ct NE
- 329 Stable View Terrace NE
- 203 Stoneledge Place NE
- 1003 Nelson Ct NE
- 1630 Field Sparrow Terrace NE
