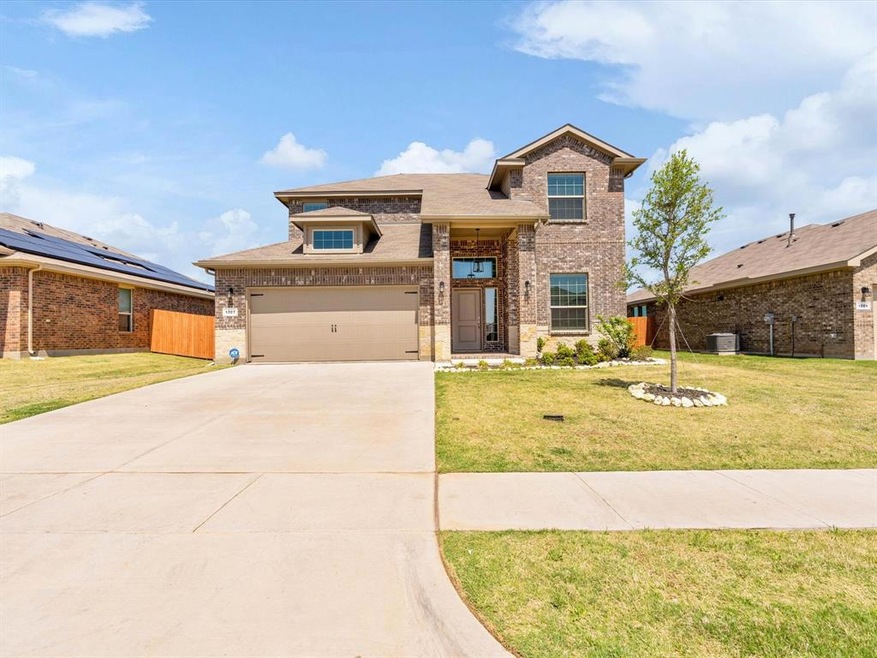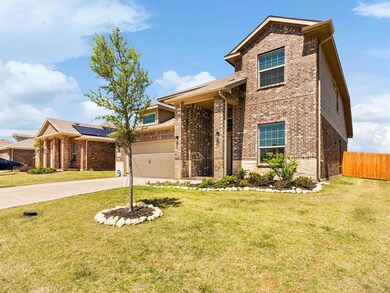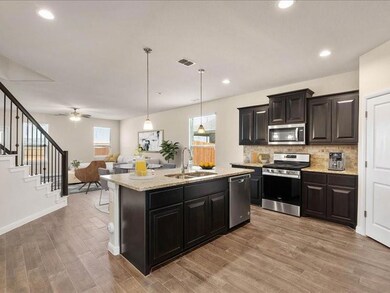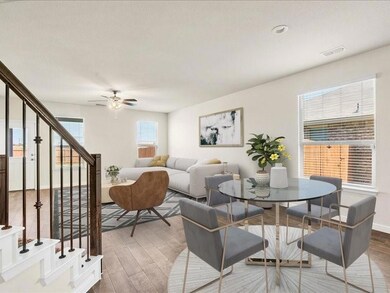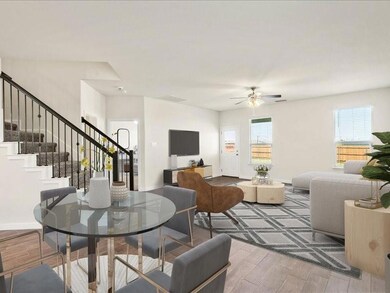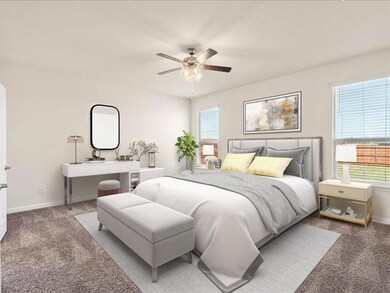
1307 Dublin Dr Cleburne, TX 76033
Highlights
- Open Floorplan
- Granite Countertops
- 2-Car Garage with one garage door
- Traditional Architecture
- Jogging Path
- Community Playground
About This Home
As of May 2022Beautiful year old home in the coveted Belclaire addition of Cleburne. Walking distance to elementary and middle schools. Your family will enjoy the neighborhood get togethers and your children will have fun doing outside activities. The community offers a small fishing pond, park and playground. The large home has 4 bedrooms, office space, upstairs play area, downstairs master suite and 2 and a half baths. It's on a lot that is one of the larger ones in the community. Down the street from the City's lake and golf course. You couldn't find a better location! Headed to work? Head north on the CTP and be in Ft Worth within 30 to 45 minutes, or Dallas in an hour. Have that small community feel your family would enjoy. Come take a look at this beauty, she won't last long!
Home Details
Home Type
- Single Family
Est. Annual Taxes
- $8,985
Year Built
- Built in 2021
Lot Details
- 8,712 Sq Ft Lot
- Wood Fence
HOA Fees
- $34 Monthly HOA Fees
Parking
- 2-Car Garage with one garage door
Home Design
- Traditional Architecture
- Brick Exterior Construction
- Slab Foundation
- Composition Roof
Interior Spaces
- 2,507 Sq Ft Home
- 2-Story Property
- Open Floorplan
- Wired For A Flat Screen TV
- Decorative Lighting
- Smart Home
Kitchen
- Gas Oven or Range
- Gas Range
- Microwave
- Plumbed For Ice Maker
- Dishwasher
- Kitchen Island
- Granite Countertops
- Disposal
Flooring
- Carpet
- Ceramic Tile
Bedrooms and Bathrooms
- 4 Bedrooms
Schools
- Gerard Elementary School
- Lowell Smith Middle School
- Cleburne High School
Utilities
- Central Heating and Cooling System
- Gas Water Heater
- High Speed Internet
- Cable TV Available
Listing and Financial Details
- Legal Lot and Block 3 / 7
- Assessor Parcel Number 126206007030
- $4,358 per year unexempt tax
Community Details
Overview
- Association fees include ground maintenance
- Vcm Management HOA, Phone Number (972) 612-2303
- Belclaire Phase Iii Subdivision
- Mandatory home owners association
Amenities
- Community Mailbox
Recreation
- Community Playground
- Park
- Jogging Path
Map
Home Values in the Area
Average Home Value in this Area
Property History
| Date | Event | Price | Change | Sq Ft Price |
|---|---|---|---|---|
| 05/23/2022 05/23/22 | Sold | -- | -- | -- |
| 05/02/2022 05/02/22 | Pending | -- | -- | -- |
| 04/29/2022 04/29/22 | For Sale | $389,000 | +33.3% | $155 / Sq Ft |
| 03/15/2021 03/15/21 | Sold | -- | -- | -- |
| 02/24/2021 02/24/21 | Pending | -- | -- | -- |
| 02/13/2021 02/13/21 | For Sale | $291,765 | -- | $116 / Sq Ft |
Tax History
| Year | Tax Paid | Tax Assessment Tax Assessment Total Assessment is a certain percentage of the fair market value that is determined by local assessors to be the total taxable value of land and additions on the property. | Land | Improvement |
|---|---|---|---|---|
| 2024 | $8,985 | $402,976 | $70,000 | $332,976 |
| 2023 | $5,434 | $413,275 | $70,000 | $343,275 |
| 2022 | $7,719 | $308,418 | $46,250 | $262,168 |
| 2021 | $4,358 | $167,036 | $37,000 | $130,036 |
Mortgage History
| Date | Status | Loan Amount | Loan Type |
|---|---|---|---|
| Previous Owner | $216,765 | New Conventional |
Deed History
| Date | Type | Sale Price | Title Company |
|---|---|---|---|
| Warranty Deed | -- | None Listed On Document | |
| Warranty Deed | -- | None Listed On Document | |
| Vendors Lien | -- | None Available |
Similar Homes in Cleburne, TX
Source: North Texas Real Estate Information Systems (NTREIS)
MLS Number: 20045044
APN: 126-2060-07030
- 1908 Albany Ln
- 1217 Burlingame Dr
- 1208 Tiburon Trail
- 1822 Millbrae Rd
- 1111 Sausalito Trail
- 1709 Riverway Dr
- 1107 Larkspur Ln
- 1717 Lakeway Dr
- 1617 Hawthorne St
- 1805 Sudbury Dr
- 1826 Sudbury Dr
- 1829 Sudbury Dr
- 1307 Hyde Park Blvd
- 912 Concord St
- 1416 Hyde Park Blvd
- 907 Bent Wood Ln
- 811 Avalon Ct
- 811 Sugar Hill Ave
- 1116 Janehaven Lakes
- 1318 Country Club Rd
