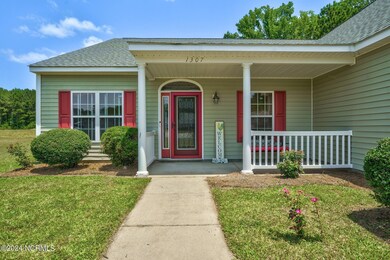
1307 Echo Lake Ln Rocky Mount, NC 27803
Weather Vane Hill NeighborhoodHighlights
- Above Ground Pool
- 3 Fireplaces
- Covered patio or porch
- Wood Flooring
- No HOA
- Formal Dining Room
About This Home
As of November 2024Welcome Home to this UNIQUE HAVEN! This beautifully updated home with LOTS of NEW, features 3 Bedrooms, 3 Baths, a bonus room and so much more! As you enter, you'll be greeted by a formal entryway and dining area, setting the tone for the home's refined atmosphere. Desirable open floor plan with gourmet kitchen featuring double convection wall ovens and breakfast area flow seamlessly into the family room, showcasing stunning flooring throughout. Every corner of this custom-built home exudes luxury, with fine details and furnishings that impress at every turn. The spacious master suite is a private retreat, complete with a kitchenette, cozy fireplace, and access to a covered porch and screened in porch, perfect for enjoying quiet moments outdoors. Master Bathroom is a MUST SEE! Outside, you'll find a new pool and fenced backyard, ideal for relaxation and entertaining. Appreciate spending time in the bonus room highlighting a private front entry, and lovely fireplace an inviting space for enjoyment. Experience the convenience of single-level living with all the luxurious amenities to your hearts desire! DON'T MISS OUT, schedule your tour today and see this exceptional home for yourself!
Last Agent to Sell the Property
1st Class Real Estate Triangle East License #300481

Home Details
Home Type
- Single Family
Est. Annual Taxes
- $2,400
Year Built
- Built in 2008
Lot Details
- 0.31 Acre Lot
- Lot Dimensions are 40x133x69x119x102
- Cul-De-Sac
- Fenced Yard
- Property is Fully Fenced
- Wood Fence
- Property is zoned R-6MFACU
Home Design
- Slab Foundation
- Wood Frame Construction
- Architectural Shingle Roof
- Vinyl Siding
- Stick Built Home
Interior Spaces
- 2,902 Sq Ft Home
- 1-Story Property
- Wet Bar
- Bar Fridge
- Ceiling Fan
- 3 Fireplaces
- Gas Log Fireplace
- Blinds
- Formal Dining Room
- Pull Down Stairs to Attic
- Laundry Room
Kitchen
- Double Oven
- Electric Cooktop
- Built-In Microwave
- Dishwasher
Flooring
- Wood
- Carpet
- Tile
Bedrooms and Bathrooms
- 3 Bedrooms
- Walk-In Closet
- Walk-in Shower
Home Security
- Home Security System
- Fire and Smoke Detector
Parking
- Driveway
- Paved Parking
Eco-Friendly Details
- Energy-Efficient HVAC
Outdoor Features
- Above Ground Pool
- Covered patio or porch
Utilities
- Central Air
- Heating System Uses Natural Gas
- Heat Pump System
- Natural Gas Connected
- Electric Water Heater
Community Details
- No Home Owners Association
- Weathervane Hill Subdivision
Listing and Financial Details
- Assessor Parcel Number 3749-10-46-9394
Map
Home Values in the Area
Average Home Value in this Area
Property History
| Date | Event | Price | Change | Sq Ft Price |
|---|---|---|---|---|
| 11/19/2024 11/19/24 | Sold | $299,000 | 0.0% | $103 / Sq Ft |
| 10/15/2024 10/15/24 | Pending | -- | -- | -- |
| 09/24/2024 09/24/24 | Price Changed | $299,000 | -11.0% | $103 / Sq Ft |
| 08/05/2024 08/05/24 | Price Changed | $336,000 | -0.9% | $116 / Sq Ft |
| 06/20/2024 06/20/24 | For Sale | $339,000 | -- | $117 / Sq Ft |
Tax History
| Year | Tax Paid | Tax Assessment Tax Assessment Total Assessment is a certain percentage of the fair market value that is determined by local assessors to be the total taxable value of land and additions on the property. | Land | Improvement |
|---|---|---|---|---|
| 2024 | $1,771 | $177,130 | $10,250 | $166,880 |
| 2023 | $1,187 | $177,130 | $0 | $0 |
| 2022 | $1,213 | $177,130 | $10,250 | $166,880 |
| 2021 | $1,187 | $177,130 | $10,250 | $166,880 |
| 2020 | $1,187 | $177,130 | $10,250 | $166,880 |
| 2019 | $1,187 | $177,130 | $10,250 | $166,880 |
| 2018 | $1,187 | $177,130 | $0 | $0 |
| 2017 | $1,187 | $177,130 | $0 | $0 |
| 2015 | $1,212 | $180,960 | $0 | $0 |
| 2014 | $1,212 | $180,960 | $0 | $0 |
Mortgage History
| Date | Status | Loan Amount | Loan Type |
|---|---|---|---|
| Open | $189,000 | New Conventional | |
| Closed | $189,000 | New Conventional | |
| Previous Owner | $161,083 | Construction |
Deed History
| Date | Type | Sale Price | Title Company |
|---|---|---|---|
| Deed | $299,000 | None Listed On Document | |
| Deed | $299,000 | None Listed On Document | |
| Interfamily Deed Transfer | -- | Chicago Title Insurance Co | |
| Interfamily Deed Transfer | -- | None Available | |
| Warranty Deed | -- | None Available |
Similar Homes in Rocky Mount, NC
Source: Hive MLS
MLS Number: 100451678
APN: 3749-10-46-9394
- 711 Weathervane Way
- 1054 Weathervane Hill Dr
- 1113 W Mount Dr
- 0 S Wesleyan Blvd
- 000 Sandburg
- 1132 Arbor Ln
- 200 Emerson Dr
- Tbd S Wesleyan Blvd
- 000 Beechwood Dr
- 125 Lisa Ct
- 000 Old Mill
- 112 Carson Dr
- 1009 Hazelwood Dr
- 1117 Beechwood Dr
- 512 Drexel Rd
- 711 Evergreen Rd
- 3204 Jason Dr
- 1809 Burton St
- 1101 Nashville Rd
- 1216 York St






