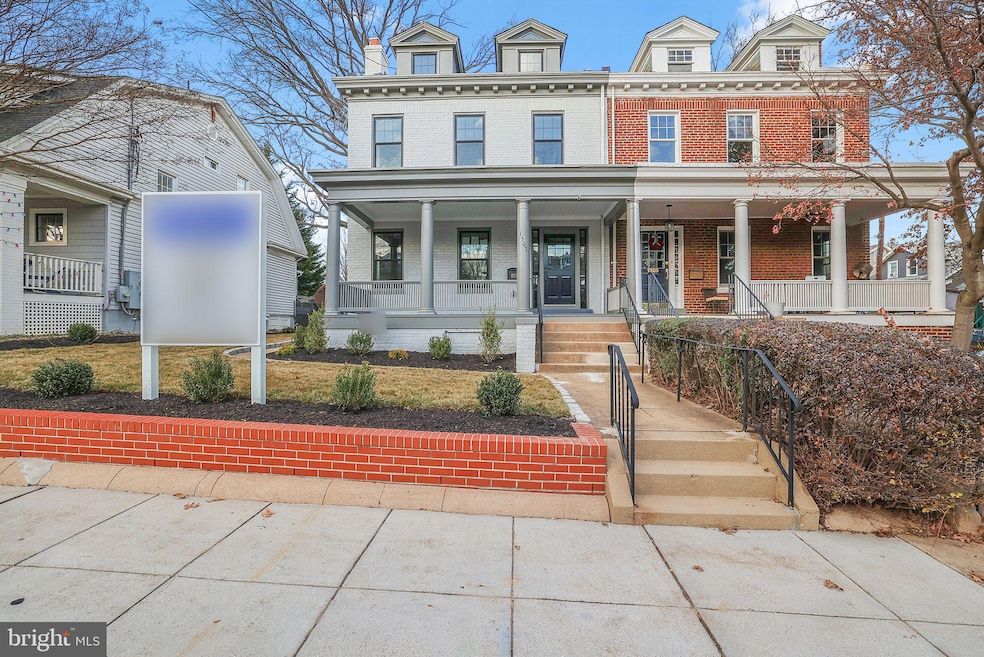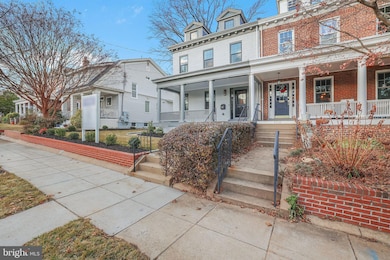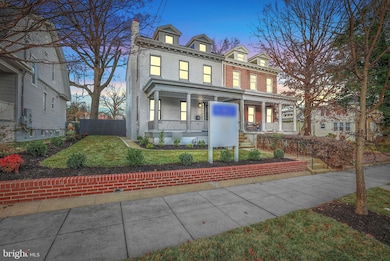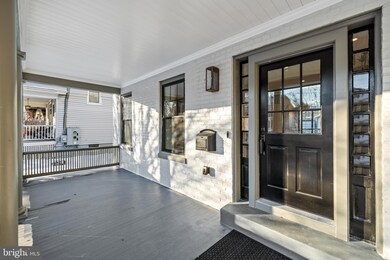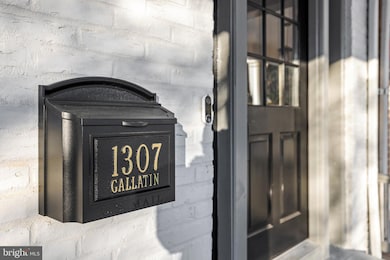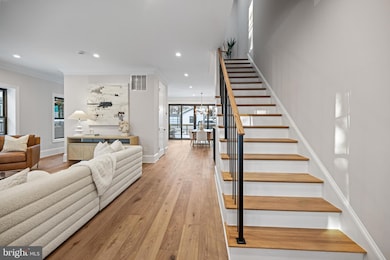
1307 Gallatin St NW Washington, DC 20011
16th Street Heights NeighborhoodEstimated payment $8,696/month
Highlights
- Remodeled in 2024
- Transitional Architecture
- 1 Fireplace
- Vaulted Ceiling
- Wood Flooring
- 1-minute walk to Hamilton Recreation Center
About This Home
Welcome to this stunning Dilan Investments new construction and meticulously renovated 3,000 + square foot semi-detached home in the heart of 16th Street Heights. 100% financing options available
This generously-sized lot boasts a fully gated backyard, providing ample space for outdoor living, including a potential pool and an Accessory Dwelling Unit (ADU). Enjoy private garage parking and off-street space for three cars. UNLIKE 90% OF OTHER SEMI-DETACHED ROW HOMES IN NW, THIS PROPERTY BACKS UP TO A BEAUTIFUL PUBLIC PARK (VS THE REAR OF ANOTHER ROW OF HOMES), providing rare, picturesque unobstructed north facing views from the first and second floors.
Inside, you'll find a light-filled, open floor plan with wide-plank French Oak hardwood floors throughout. The gourmet chef's kitchen is a showstopper, featuring a double waterfall edge island with quartz countertops, top-of-the-line Viking stainless steel appliances, and a glass wall that opens onto a deck overlooking the expansive backyard – perfect for entertaining guests.
This home underwent a complete modern conversion in 2024, resulting in 18-foot ceilings in the south-facing primary suite. The second level offers spacious bedrooms, while the expansive lower level includes an additional bedroom with a second kitchen and bath, ideal for an in-law suite, au pair, or home office.
The primary suite is a true retreat, adorned with Carrera marble finishes, a walk-in shower, and a massive double-sided walk-in closet with custom built-ins. Enjoy easy entertaining flow with multiple living spaces, fireplace, and ample hidden storage throughout.
Ideally located near Rock Creek Park, H.G. Fitzgerald Tennis Center, Hamilton Recreation Center, Moreland's Tavern, Zeke's Coffee Shop, John Lewis Elementary School, and excellent public transportation.
This home offers the perfect blend of modern luxury and comfortable living in a highly desirable neighborhood. Be sure to ask about our 100% financing options from our preferred lenders
Townhouse Details
Home Type
- Townhome
Est. Annual Taxes
- $7,251
Year Built
- Built in 1917 | Remodeled in 2024
Lot Details
- 5,667 Sq Ft Lot
- North Facing Home
- Back Yard Fenced
- Property is in excellent condition
Parking
- 1 Car Detached Garage
- 2 Open Parking Spaces
- Oversized Parking
- Parking Storage or Cabinetry
- Rear-Facing Garage
- Garage Door Opener
- Driveway
- Parking Lot
- Off-Street Parking
Home Design
- Semi-Detached or Twin Home
- Transitional Architecture
- Brick Exterior Construction
Interior Spaces
- Property has 3 Levels
- Vaulted Ceiling
- 1 Fireplace
- Wood Flooring
Kitchen
- Double Oven
- Built-In Microwave
- Extra Refrigerator or Freezer
- ENERGY STAR Qualified Freezer
- ENERGY STAR Qualified Refrigerator
- ENERGY STAR Qualified Dishwasher
- Disposal
Bedrooms and Bathrooms
Laundry
- Laundry on lower level
- Dryer
Improved Basement
- Heated Basement
- Walk-Up Access
- Garage Access
- Rear Basement Entry
- Water Proofing System
- Basement Windows
Accessible Home Design
- Doors with lever handles
Utilities
- Vented Exhaust Fan
- Hot Water Heating System
- Natural Gas Water Heater
- Municipal Trash
Listing and Financial Details
- Assessor Parcel Number 2805//0062
Community Details
Overview
- No Home Owners Association
- 16Th Street Heights Subdivision
Pet Policy
- Dogs and Cats Allowed
Map
Home Values in the Area
Average Home Value in this Area
Tax History
| Year | Tax Paid | Tax Assessment Tax Assessment Total Assessment is a certain percentage of the fair market value that is determined by local assessors to be the total taxable value of land and additions on the property. | Land | Improvement |
|---|---|---|---|---|
| 2024 | $7,251 | $853,040 | $510,820 | $342,220 |
| 2023 | $2,759 | $808,980 | $480,840 | $328,140 |
| 2022 | $2,727 | $732,950 | $435,790 | $297,160 |
| 2021 | $2,607 | $716,260 | $429,330 | $286,930 |
| 2020 | $2,485 | $688,060 | $421,790 | $266,270 |
| 2019 | $2,371 | $662,810 | $407,570 | $255,240 |
| 2018 | $2,264 | $647,100 | $0 | $0 |
| 2017 | $2,061 | $563,700 | $0 | $0 |
| 2016 | $1,877 | $513,400 | $0 | $0 |
| 2015 | $1,710 | $488,860 | $0 | $0 |
| 2014 | $1,559 | $438,670 | $0 | $0 |
Property History
| Date | Event | Price | Change | Sq Ft Price |
|---|---|---|---|---|
| 03/31/2025 03/31/25 | Price Changed | $1,449,900 | -1.2% | $412 / Sq Ft |
| 03/17/2025 03/17/25 | For Sale | $1,468,000 | -- | $417 / Sq Ft |
Deed History
| Date | Type | Sale Price | Title Company |
|---|---|---|---|
| Deed | $600,000 | Old Republic National Title | |
| Deed | -- | None Listed On Document |
Mortgage History
| Date | Status | Loan Amount | Loan Type |
|---|---|---|---|
| Open | $554,941 | New Conventional |
Similar Homes in Washington, DC
Source: Bright MLS
MLS Number: DCDC2190388
APN: 2805-0062
- 1317 Gallatin St NW
- 5200 13th St NW
- 1323 Ingraham St NW
- 1325 Ingraham St NW
- 5230 Georgia Ave NW Unit 402
- 5308 13th St NW
- 1400 Hamilton St NW
- 1217 Ingraham St NW
- 1326 Emerson St NW
- 1406 Ingraham St NW
- 5407 13th St NW
- 5310 14th St NW
- 5236 Illinois Ave NW
- 1132 Jefferson St NW
- 5024 9th St NW Unit 301
- 5024 9th St NW Unit 203
- 1319 Decatur St NW
- 4922 9th St NW
- 4804 Georgia Ave NW Unit 402
- 4804 Georgia Ave NW Unit 303
