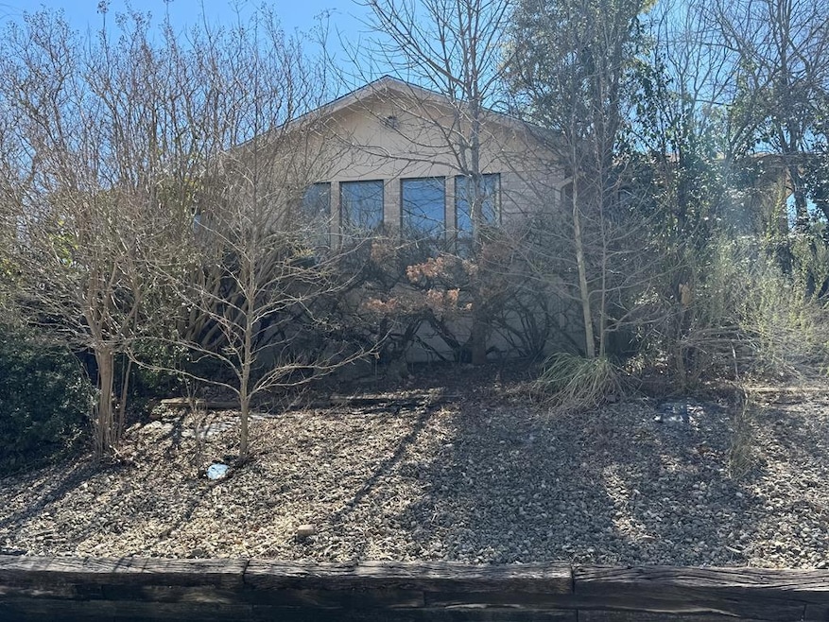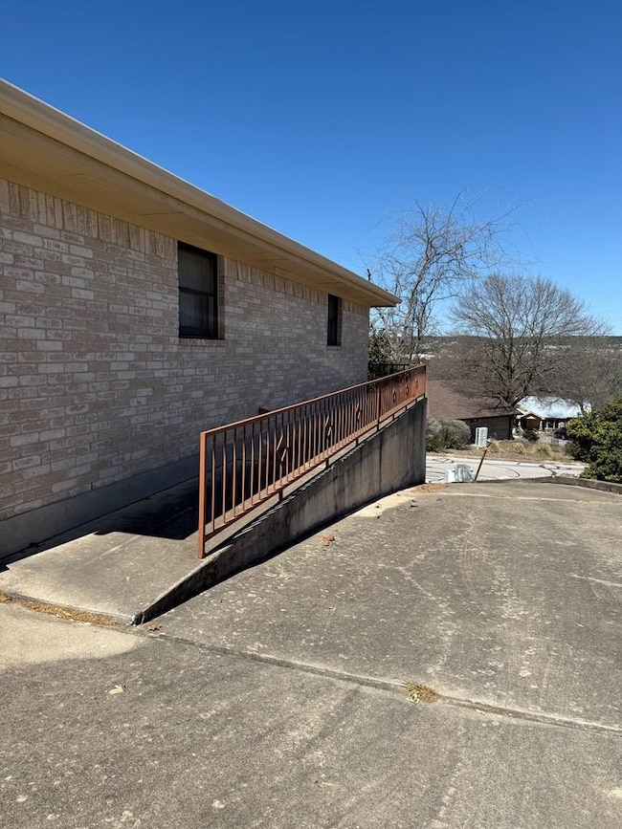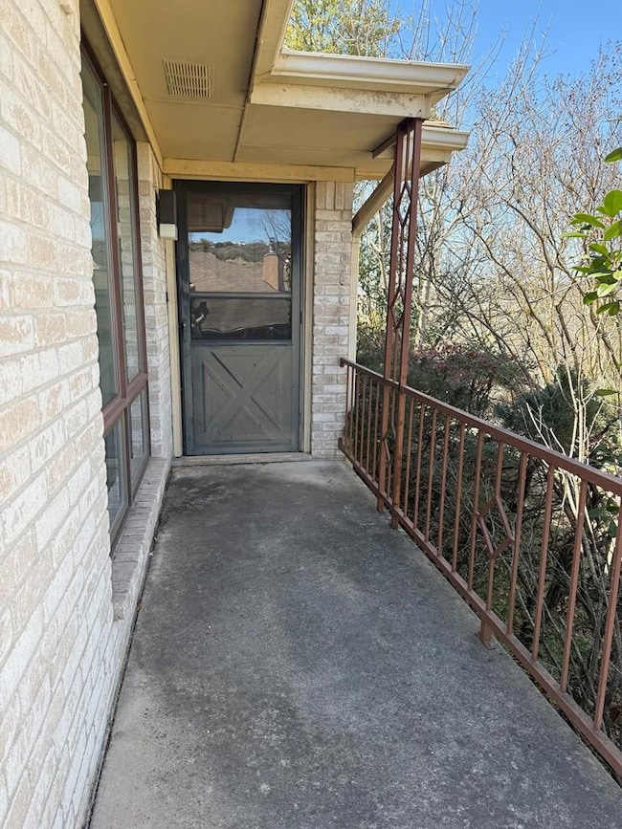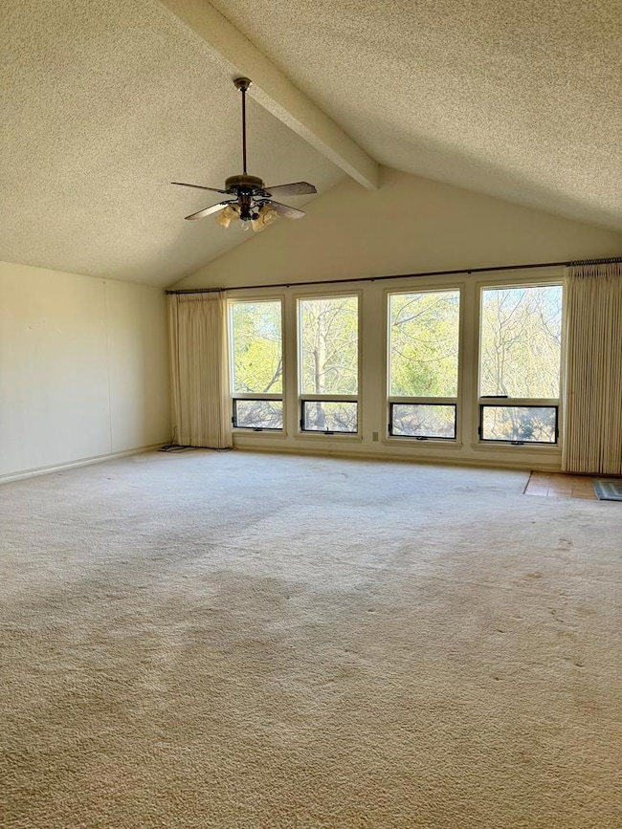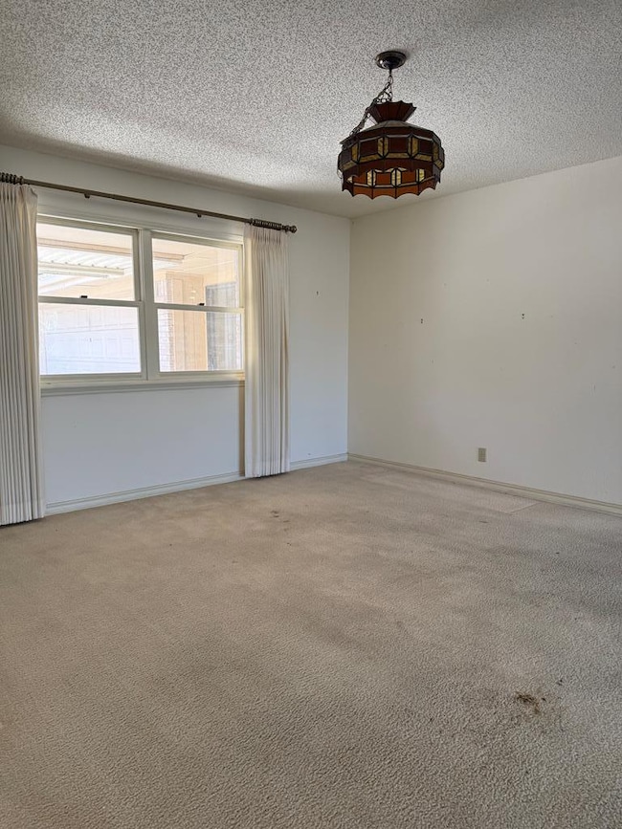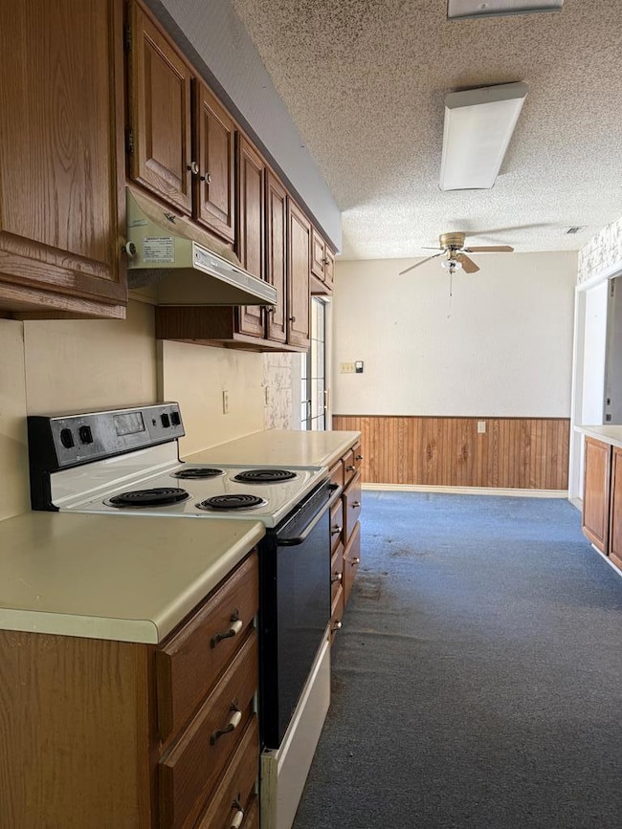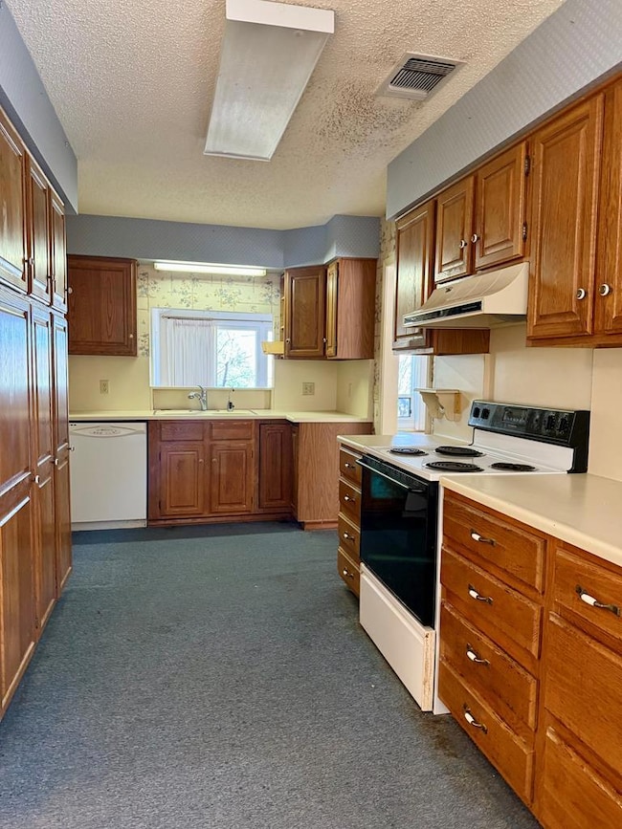
1307 Malibu Dr Kerrville, TX 78028
Estimated payment $2,117/month
Total Views
3,386
3
Beds
2
Baths
1,799
Sq Ft
$164
Price per Sq Ft
Highlights
- Traditional Architecture
- No HOA
- Cul-De-Sac
- Starkey Elementary School Rated A-
- Covered patio or porch
- 2 Car Attached Garage
About This Home
Looking for a home to make your own? This 3BR/2BA house is full of potential and ready for your vision. Roomy, light and bright. This property is perfect for investors, DIYers or anyone looking to customize their dream home. Brand new roof & gutters (3/25), a plus for the buyer.
Home Details
Home Type
- Single Family
Est. Annual Taxes
- $5,655
Year Built
- Built in 1985
Lot Details
- 9,583 Sq Ft Lot
- Cul-De-Sac
- Steep Slope
- Property is zoned R1
Parking
- 2 Car Attached Garage
Home Design
- Traditional Architecture
- Brick Veneer
- Slab Foundation
- Composition Roof
Interior Spaces
- 1,799 Sq Ft Home
- 1-Story Property
- Living Room
- Dining Room
- Laundry Room
Kitchen
- Electric Range
- Dishwasher
Flooring
- Carpet
- Vinyl
Bedrooms and Bathrooms
- 3 Bedrooms
- Walk-In Closet
- 2 Full Bathrooms
- Bathtub with Shower
Outdoor Features
- Covered patio or porch
Schools
- Starkey Elementary School
Utilities
- Central Heating and Cooling System
- Electric Water Heater
- Cable TV Available
Community Details
- No Home Owners Association
- Quinlan Creek Estates Subdivision
Map
Create a Home Valuation Report for This Property
The Home Valuation Report is an in-depth analysis detailing your home's value as well as a comparison with similar homes in the area
Home Values in the Area
Average Home Value in this Area
Tax History
| Year | Tax Paid | Tax Assessment Tax Assessment Total Assessment is a certain percentage of the fair market value that is determined by local assessors to be the total taxable value of land and additions on the property. | Land | Improvement |
|---|---|---|---|---|
| 2024 | $5,026 | $271,928 | $35,000 | $270,975 |
| 2023 | $1,619 | $247,207 | $35,000 | $270,975 |
| 2022 | $4,580 | $241,669 | $35,000 | $206,669 |
| 2021 | $4,350 | $214,711 | $35,000 | $179,711 |
| 2020 | $4,186 | $201,403 | $35,000 | $166,403 |
| 2019 | $3,844 | $179,696 | $35,000 | $144,696 |
| 2018 | $3,473 | $153,496 | $8,800 | $144,696 |
| 2017 | $3,491 | $153,496 | $8,800 | $144,696 |
| 2016 | $3,364 | $147,932 | $8,800 | $139,132 |
| 2015 | -- | $147,932 | $8,800 | $139,132 |
| 2014 | -- | $147,932 | $8,800 | $139,132 |
Source: Public Records
Property History
| Date | Event | Price | Change | Sq Ft Price |
|---|---|---|---|---|
| 03/17/2025 03/17/25 | For Sale | $295,000 | -- | $164 / Sq Ft |
Source: Kerrville Board of REALTORS®
Similar Homes in Kerrville, TX
Source: Kerrville Board of REALTORS®
MLS Number: 118683
APN: R34354
Nearby Homes
- 1307 Malibu Dr
- 1208 Cypress Creek Rd
- 1303 Malibu Dr
- 123 Mesa Del Sol Unit 12
- 107 Mesa Del Sol
- 1123 Nancy Beth Dr
- 2022 Vista Ridge Dr
- 2021 Vista Ridge Dr
- 2119 Vista Ridge Dr Unit 30A
- 1213 Donna Kay Dr
- 1804 Summit Spur
- 2220 Stoneledge Dr
- Lots 1-8 Stoneledge Dr
- Lots 1-8 Stoneledge Dr Unit 1-8
- 2101 Stoneledge Dr Unit 3
- 2210 Stoneledge Dr
- 1908 Leslie Dr
- 940 Prescott St
- 610 Marion Dr
