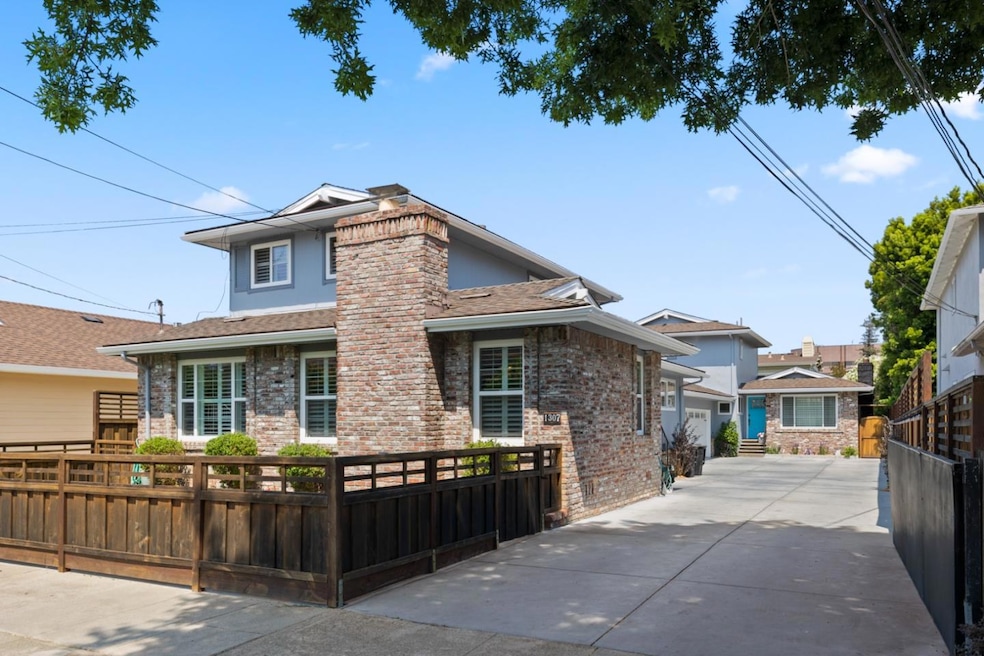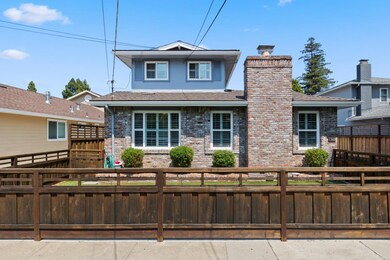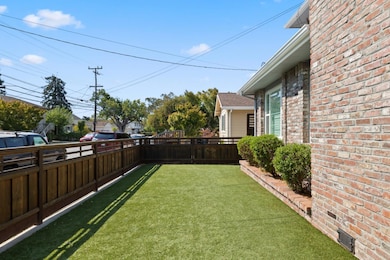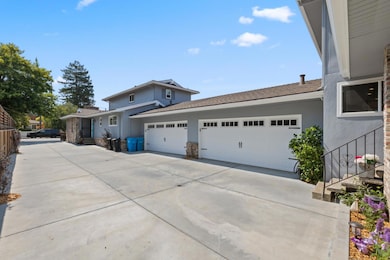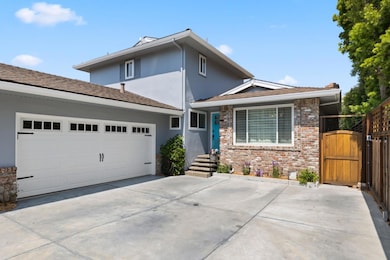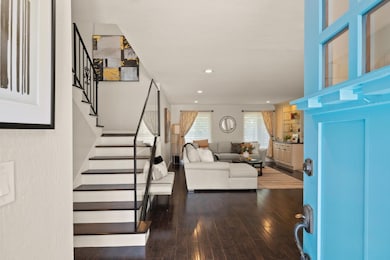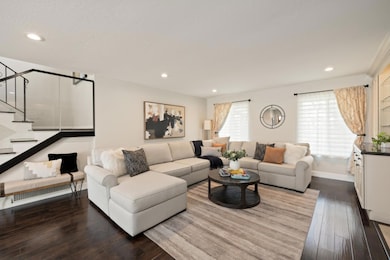
1307 Maple St San Mateo, CA 94402
Hayward Park NeighborhoodHighlights
- Post and Beam
- Wood Flooring
- Forced Air Heating System
- Baywood Elementary School Rated A
- Tandem Parking
- Level Lot
About This Home
As of August 2024Experience the Dream Duplex! Enjoy comfort, luxury, and privacy in this stunning two-story duplex. Each unit offers a separate-house feel with private space. Owner's unit features remodeled designer kitchen and elegant bathrooms. Hardwood floors and fireplace create a cozy ambiance. Unique touches like built-in bookshelves & custom glasswork railings add character (Currently Rented). Front unit impresses with an updated kitchen, fireplace, and hardwood floors. Freshly painted and move-in ready (currently rented). Both units have attached two-car garages. Three bedrooms and two bathrooms in each unit, ideal for families. Gated front driveway and backyard access for the owner's unit. Located in a prime area with excellent schools, it's perfect for families who value community and privacy. Live in one unit, rent the other, or accommodate extended family. The possibilities are endless, making this duplex not just a home, but a lifestyle choice. Be sure to discover both 3D tours for each unit.
Property Details
Home Type
- Multi-Family
Est. Annual Taxes
- $17,480
Year Built
- 1969
Lot Details
- 7,501 Sq Ft Lot
- Level Lot
Parking
- 4 Car Garage
- 2 Carport Spaces
- Tandem Parking
- On-Street Parking
Home Design
- Duplex
- Post and Beam
- Traditional Architecture
- Brick Exterior Construction
- Wood Frame Construction
- Composition Roof
Interior Spaces
- 4,549 Sq Ft Home
- 2-Story Property
Flooring
- Wood
- Carpet
- Tile
Utilities
- Forced Air Heating System
- Separate Meters
- Individual Gas Meter
Listing and Financial Details
- Total Actual Rent $123,600
Community Details
Overview
Building Details
- 2 Leased Units
- Gardener Expense $2,400
- Insurance Expense $4,000
- Operating Expense $47,662
- Gross Income $123,600
Map
Home Values in the Area
Average Home Value in this Area
Property History
| Date | Event | Price | Change | Sq Ft Price |
|---|---|---|---|---|
| 08/27/2024 08/27/24 | Sold | $2,800,000 | 0.0% | $616 / Sq Ft |
| 07/03/2024 07/03/24 | Pending | -- | -- | -- |
| 06/21/2024 06/21/24 | For Sale | $2,798,800 | -- | $615 / Sq Ft |
Tax History
| Year | Tax Paid | Tax Assessment Tax Assessment Total Assessment is a certain percentage of the fair market value that is determined by local assessors to be the total taxable value of land and additions on the property. | Land | Improvement |
|---|---|---|---|---|
| 2023 | $17,480 | $1,241,535 | $562,894 | $678,641 |
| 2022 | $17,146 | $1,217,192 | $551,857 | $665,335 |
| 2021 | $16,475 | $1,193,327 | $541,037 | $652,290 |
| 2020 | $15,936 | $1,181,092 | $535,490 | $645,602 |
| 2019 | $15,497 | $1,157,935 | $524,991 | $632,944 |
| 2018 | $14,757 | $1,135,232 | $514,698 | $620,534 |
| 2017 | $14,499 | $1,112,973 | $504,606 | $608,367 |
| 2016 | $14,420 | $1,091,151 | $494,712 | $596,439 |
| 2015 | $13,553 | $1,074,761 | $487,281 | $587,480 |
| 2014 | $16,065 | $1,275,050 | $637,525 | $637,525 |
Mortgage History
| Date | Status | Loan Amount | Loan Type |
|---|---|---|---|
| Open | $2,000,000 | New Conventional | |
| Closed | $2,000,000 | New Conventional | |
| Previous Owner | $1,800,000 | New Conventional | |
| Previous Owner | $1,200,000 | New Conventional | |
| Previous Owner | $460,000 | New Conventional | |
| Previous Owner | $800,000 | Purchase Money Mortgage | |
| Previous Owner | $280,000 | Purchase Money Mortgage |
Deed History
| Date | Type | Sale Price | Title Company |
|---|---|---|---|
| Grant Deed | $2,800,000 | Wfg National Title Insurance C | |
| Grant Deed | -- | Old Republic Title | |
| Interfamily Deed Transfer | -- | Old Republic Title Company | |
| Interfamily Deed Transfer | -- | Old Republic Title Company | |
| Grant Deed | $1,600,000 | North American Title Co Inc | |
| Interfamily Deed Transfer | -- | None Available | |
| Grant Deed | $1,220,000 | Fidelity National Title Co | |
| Grant Deed | -- | None Available | |
| Interfamily Deed Transfer | -- | Cornerstone Title Co | |
| Interfamily Deed Transfer | -- | -- | |
| Interfamily Deed Transfer | -- | Fidelity National Title | |
| Interfamily Deed Transfer | -- | Fidelity National Title | |
| Grant Deed | -- | -- |
Similar Home in San Mateo, CA
Source: MLSListings
MLS Number: ML81970675
APN: 034-383-300
- 1249 Oak St
- 133 Avila Rd
- 1429 Oak St
- 962 S El Camino Real Unit 302
- 88 17th Ave Unit 304
- 88 17th Ave Unit 103
- 505 Seville Way
- 919 Palm Ave
- 1919 Alameda de Las Pulgas Unit 49
- 1919 Alameda de Las Pulgas Unit 146
- 611 Hobart Ave
- 1003 S B St
- 808 Laurel Ave Unit 104
- 214 9th Ave
- 1313 S Claremont St
- 222 8th Ave Unit 310
- 222 8th Ave Unit 302
- 2108 Isabelle Ave
- 230 W 5th Ave Unit 101
- 25 Mcaker Ct Unit 111
