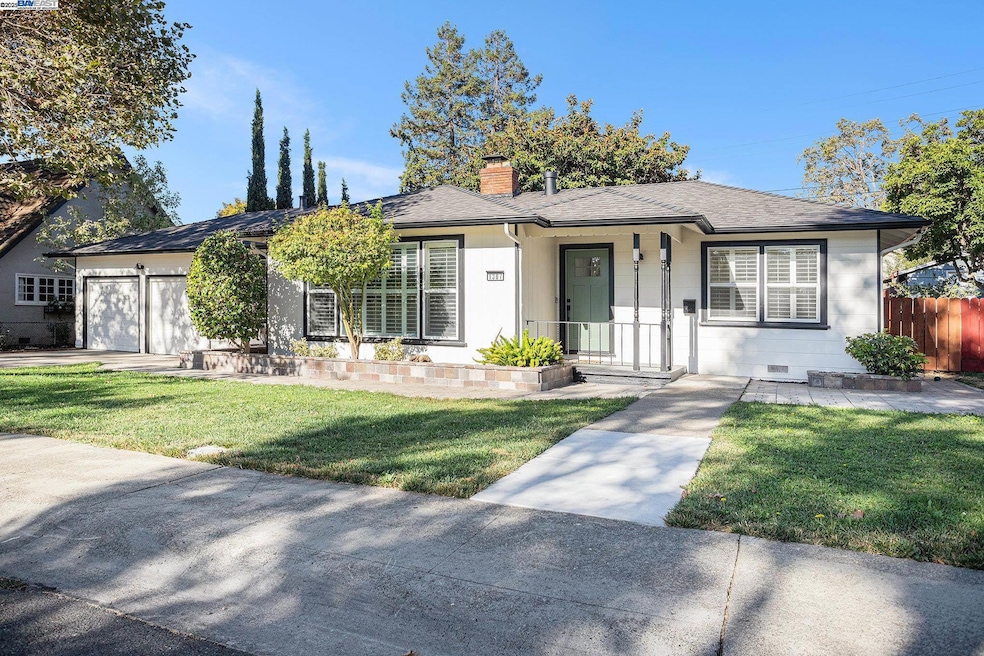Welcome to this beautifully updated 4-bedroom, 2.5 bathroom home with an open floor plan, situated on a serene, tree-lined street in the historic, highly sought-after Minahan Meadow neighborhood. This move-in ready gem offers modern comforts and stylish finishes, making it perfect for family and entertainers alike. The seamless flow between living, dining, and kitchen areas creates an inviting space for hosting guests and everyday living. The home includes a luxurious primary suite and three additional bedrooms, providing ample room for relaxation and privacy. This home includes two full baths and a convenient half bath, all with contemporary fixtures and finishes. You'll enjoy cooking in the sleek kitchen, featuring stainless steel appliances, modern countertops, and ample cabinetry. You'll step outside to a private backyard, ideal for outdoor gatherings, gardening or simply unwinding under the shade of mature trees. Park with ease in the spacious 2 car garage, which also offers additional storage options. This home combines the luxury of a quiet street, with nearby parks, shopping and dining. Don't miss out on this incredible opportunity.

