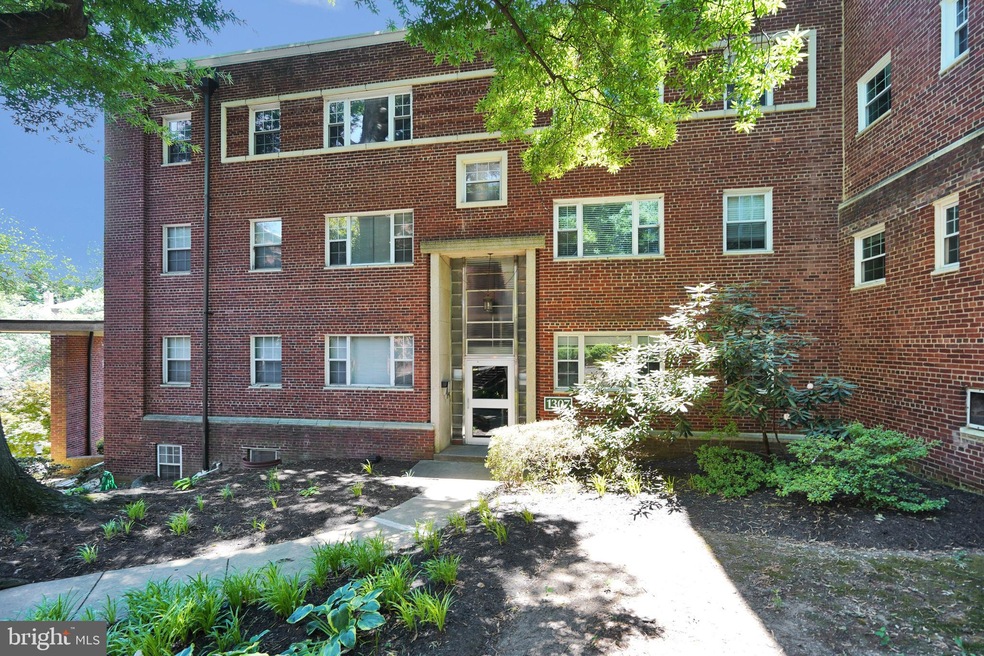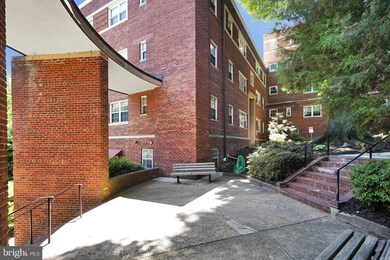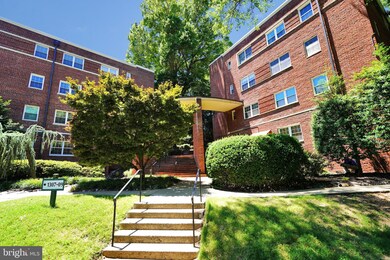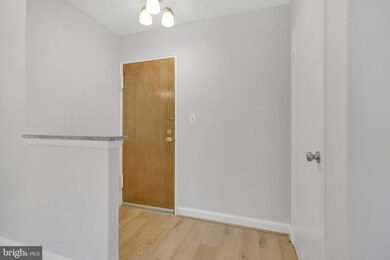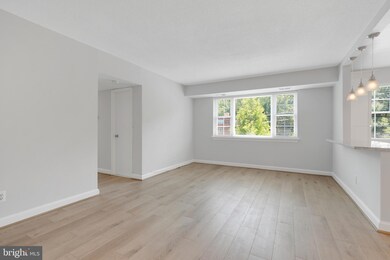
1307 N Ode St Unit 432 Arlington, VA 22209
Rosslyn NeighborhoodHighlights
- No Units Above
- Gourmet Galley Kitchen
- Open Floorplan
- Innovation Elementary School Rated A
- View of Trees or Woods
- 3-minute walk to Fort Myer Heights Park
About This Home
As of August 2024BACK ON MARKET! First-time buyer changed her mind! One would not expect to have the tranquility offered by this top floor condo located in the heart of bustling North Arlington. Westmoreland Terrace is an exceptional condominium development located only blocks from the Rosslyn and Courthouse Metro stations as well as great restaurants (Quarterdeck Restaurant and a convenience store are in the next block), shopping, parks and trails. This condominium is move-in ready! The cosmetic work has been done! The condo has been professionally painted throughout and the owner replaced the parquet flooring with luxury, scratch-resistant vinyl planks. The windows, which open out to clean, are about six years old and there are white wood blinds on all windows. Fashionable matching light fixtures, including pendant lighting and track lighting in the kitchen, enhance the updates. One enters through a foyer with spacious coat closet. The floor plan is open and light-filled with large, south and east-facing windows in the oversized living room, dining area, kitchen, two bedrooms and bath. This condo is laid-out for relaxation as well as for entertaining! The living room has ample space for a comfortable seating arrangement as well as dedicated space for at-home work! The oversized galley kitchen has been opened to the living area with fantastic entertainment space which includes the bar with seating for four and the extra dining area can hold a round table with seating for at least four chairs! The kitchen features granite countertops, stainless steel appliances and loads of white-faced cabinetry with polished nickel handles. A hallway leads to the updated bath with subway tile border above the newly glazed tub, granite countertop on the vanity and window shelf and replaced floor tile. The additional hutch conveys as well as the built-in shelf above the bead-board accent wall. A linen closet is in the hall. The two bedrooms are spacious and bright! The primary bedroom has a walk-in closet while the second bedroom features a closet with hanging and shelf space. Westmoreland Terrace offers a lovely setting to come home to at the end of the day. With large trees and nurturing greenery, there is plenty of parking in the three lots plus street parking that surrounds the buildings. The two-bedroom condos are allowed to have two unassigned parking spaces. A guest parking space can be purchased for $25/year.
#432 has an extra storage bin which is located in the laundry/bike room on the first floor. Bikes are registered through the condominium. The condo fee of $509/month includes the reserve fund, hazard insurance policy for the condominium (homeowners purchase insurance for their units), common area maintenance, common area lighting, trash and snow removal and the management company. Up to two pets are allowed with a 90-pound weight restriction. There is a basketball court, tot lot and there are grills both on the property and at the adjoining Arlington County Park!
Property Details
Home Type
- Condominium
Est. Annual Taxes
- $3,513
Year Built
- Built in 1947
Lot Details
- Backs To Open Common Area
- No Units Above
- South Facing Home
- Landscaped
- Backs to Trees or Woods
- Property is in excellent condition
HOA Fees
- $509 Monthly HOA Fees
Property Views
- Woods
- Garden
- Courtyard
Home Design
- Traditional Architecture
- Brick Exterior Construction
Interior Spaces
- 783 Sq Ft Home
- Property has 1 Level
- Open Floorplan
- Window Treatments
- Living Room
- Dining Room
- Intercom
- Laundry on lower level
Kitchen
- Gourmet Galley Kitchen
- Breakfast Area or Nook
- Stove
- Built-In Microwave
- Ice Maker
- Dishwasher
- Stainless Steel Appliances
- Kitchen Island
- Upgraded Countertops
- Disposal
Flooring
- Tile or Brick
- Vinyl
Bedrooms and Bathrooms
- 2 Main Level Bedrooms
- En-Suite Primary Bedroom
- Walk-In Closet
- 1 Full Bathroom
- Bathtub with Shower
Parking
- 2 Open Parking Spaces
- 2 Parking Spaces
- Paved Parking
- On-Street Parking
- Parking Lot
- Off-Street Parking
- Unassigned Parking
Outdoor Features
- Exterior Lighting
- Outdoor Storage
- Outdoor Grill
- Playground
Schools
- Innovation Elementary School
- Dorothy Hamm Middle School
- Yorktown High School
Utilities
- Air Source Heat Pump
- Vented Exhaust Fan
- Electric Water Heater
- Cable TV Available
Listing and Financial Details
- Assessor Parcel Number 17-033-144
Community Details
Overview
- Association fees include reserve funds, insurance, common area maintenance, snow removal, trash, management
- Low-Rise Condominium
- Westmoreland Terrace Condos
- Westmoreland Terrace Subdivision
- Property Manager
Amenities
- Common Area
- Laundry Facilities
- Community Storage Space
Recreation
- Community Basketball Court
- Community Playground
Pet Policy
- Limit on the number of pets
- Pet Size Limit
Security
- Fire and Smoke Detector
Map
Home Values in the Area
Average Home Value in this Area
Property History
| Date | Event | Price | Change | Sq Ft Price |
|---|---|---|---|---|
| 08/23/2024 08/23/24 | Sold | $369,999 | 0.0% | $473 / Sq Ft |
| 06/25/2024 06/25/24 | For Sale | $369,999 | -1.3% | $473 / Sq Ft |
| 10/23/2020 10/23/20 | Sold | $375,000 | 0.0% | $479 / Sq Ft |
| 09/26/2020 09/26/20 | Pending | -- | -- | -- |
| 09/22/2020 09/22/20 | For Sale | $375,000 | 0.0% | $479 / Sq Ft |
| 03/27/2019 03/27/19 | Rented | $1,800 | -5.3% | -- |
| 01/28/2019 01/28/19 | Price Changed | $1,900 | -2.6% | $2 / Sq Ft |
| 12/01/2018 12/01/18 | Price Changed | $1,950 | -2.5% | $2 / Sq Ft |
| 08/24/2018 08/24/18 | For Rent | $2,000 | 0.0% | -- |
| 09/28/2017 09/28/17 | Rented | $2,000 | -13.0% | -- |
| 09/25/2017 09/25/17 | Under Contract | -- | -- | -- |
| 05/26/2017 05/26/17 | For Rent | $2,300 | 0.0% | -- |
| 07/01/2016 07/01/16 | Rented | $2,300 | 0.0% | -- |
| 07/01/2016 07/01/16 | Under Contract | -- | -- | -- |
| 06/27/2016 06/27/16 | For Rent | $2,300 | 0.0% | -- |
| 05/09/2016 05/09/16 | Sold | $345,000 | 0.0% | $441 / Sq Ft |
| 03/22/2016 03/22/16 | Pending | -- | -- | -- |
| 03/10/2016 03/10/16 | For Sale | $345,000 | -- | $441 / Sq Ft |
Tax History
| Year | Tax Paid | Tax Assessment Tax Assessment Total Assessment is a certain percentage of the fair market value that is determined by local assessors to be the total taxable value of land and additions on the property. | Land | Improvement |
|---|---|---|---|---|
| 2024 | $3,513 | $340,100 | $60,300 | $279,800 |
| 2023 | $3,503 | $340,100 | $60,300 | $279,800 |
| 2022 | $3,503 | $340,100 | $60,300 | $279,800 |
| 2021 | $3,823 | $371,200 | $31,300 | $339,900 |
| 2020 | $3,435 | $334,800 | $31,300 | $303,500 |
| 2019 | $3,345 | $326,000 | $31,300 | $294,700 |
| 2018 | $3,166 | $314,700 | $31,300 | $283,400 |
| 2017 | $3,167 | $314,800 | $31,300 | $283,500 |
| 2016 | $3,081 | $310,900 | $31,300 | $279,600 |
| 2015 | $2,963 | $297,500 | $31,300 | $266,200 |
| 2014 | $3,119 | $313,200 | $31,300 | $281,900 |
Mortgage History
| Date | Status | Loan Amount | Loan Type |
|---|---|---|---|
| Open | $277,499 | New Conventional | |
| Previous Owner | $262,500 | New Conventional | |
| Previous Owner | $310,500 | New Conventional | |
| Previous Owner | $97,600 | No Value Available |
Deed History
| Date | Type | Sale Price | Title Company |
|---|---|---|---|
| Deed | $369,999 | First American Title Insurance | |
| Deed | $375,000 | Universal Title | |
| Warranty Deed | $345,000 | Rgs Title Llc | |
| Deed | $122,000 | -- |
Similar Homes in Arlington, VA
Source: Bright MLS
MLS Number: VAAR2045444
APN: 17-033-144
- 1301 N Ode St Unit 125
- 1315 N Ode St Unit 734
- 1336 N Ode St Unit 14
- 1200 N Nash St Unit 803
- 1200 N Nash St Unit 555
- 1200 N Nash St Unit 232
- 1200 N Nash St Unit 230
- 1401 N Oak St Unit G5
- 1401 N Oak St Unit 903,905
- 1221 N Quinn St Unit 12
- 1201 N Nash St Unit 502
- 1401 N Rhodes St Unit 305
- 1600 N Oak St Unit 1601
- 1600 N Oak St Unit 415
- 1600 N Oak St Unit 1610
- 1600 N Oak St Unit 109
- 1600 N Oak St Unit 1717
- 1600 N Oak St Unit 1022
- 1600 N Oak St Unit 306
- 1730 Arlington Blvd Unit 309
