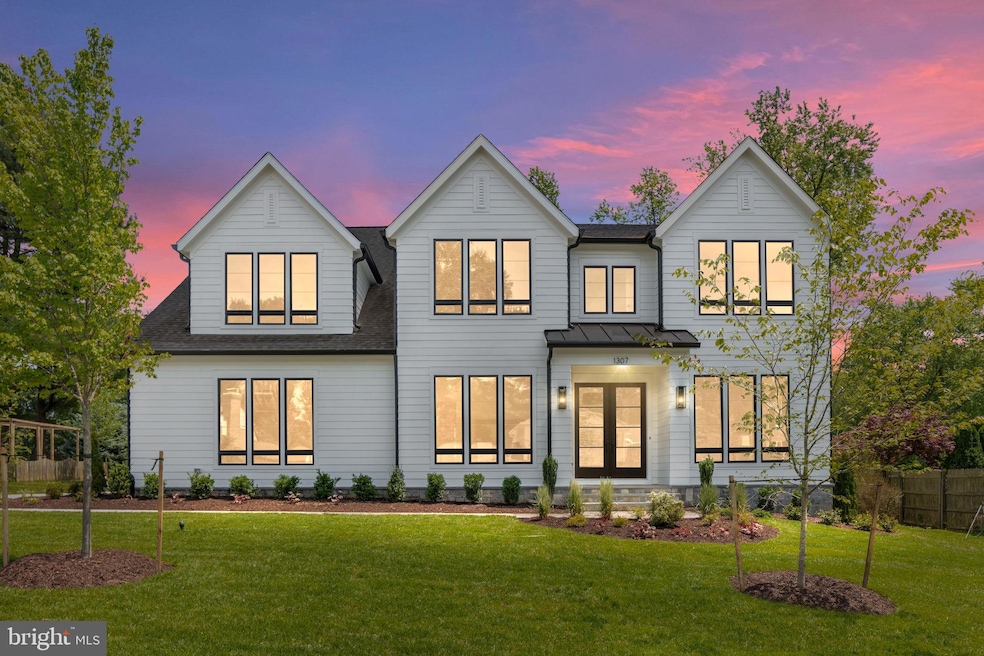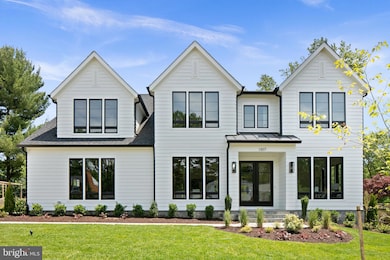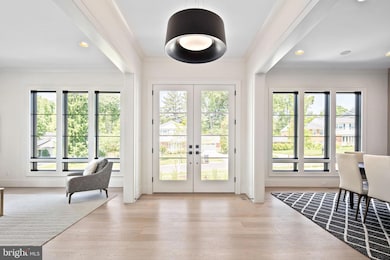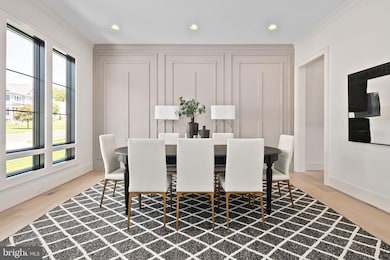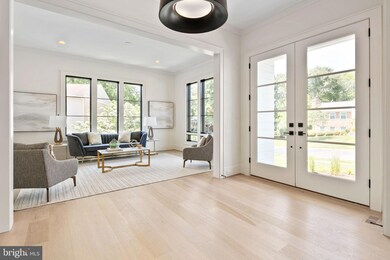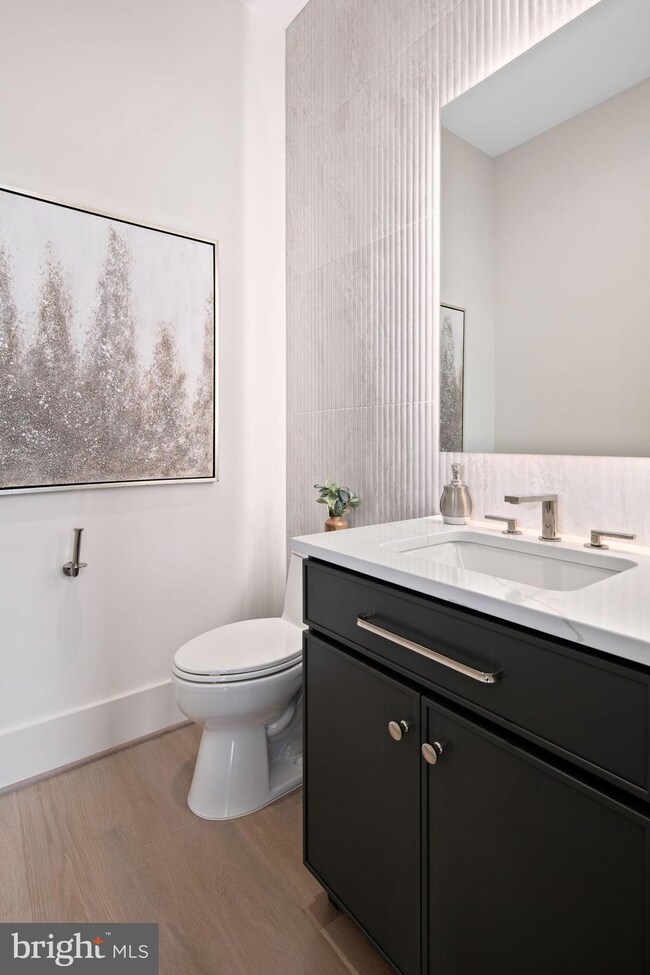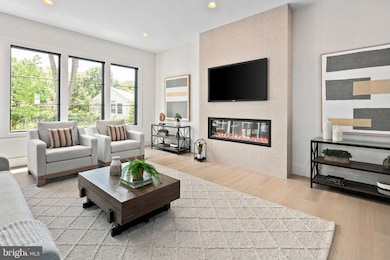
1307 Oberon Way McLean, VA 22102
Highlights
- New Construction
- Transitional Architecture
- 2 Car Attached Garage
- Spring Hill Elementary School Rated A
- 2 Fireplaces
- Halls are 36 inches wide or more
About This Home
As of October 2024Enjoy living in this new, fully custom 7BR/6.5BA home with 6,748 sf of finished living space on 0.36 acres! Side-entry garage, covered rear stone porch, casement windows, Thermador appliances, waterfall island, basement wet bar, fitness room, and more. PLUS, experience what makes “The Hamlet” a perennially favorite neighborhood of McLean – large lots, neighborhood parks, community swim and tennis club, annual picnics and winter festivals, sidewalks and curbs on every street, no utility poles or overhead lines, and only a short walk to Spring Hill Elementary School (Langley HS pyramid) and the Spring Hill Recreation Center.
Completed summer 2024 by, McLean-based, Focal Point Homes.
Home Details
Home Type
- Single Family
Est. Annual Taxes
- $7,834
Year Built
- Built in 2024 | New Construction
Lot Details
- 0.36 Acre Lot
- Property is in excellent condition
- Property is zoned 121
Parking
- 2 Car Attached Garage
- Parking Storage or Cabinetry
Home Design
- Transitional Architecture
- Poured Concrete
- Stone Siding
- Concrete Perimeter Foundation
- HardiePlank Type
Interior Spaces
- Property has 3 Levels
- 2 Fireplaces
- Basement
Bedrooms and Bathrooms
Accessible Home Design
- Halls are 36 inches wide or more
Schools
- Spring Hill Elementary School
- Cooper Middle School
- Langley High School
Utilities
- Forced Air Heating and Cooling System
- Natural Gas Water Heater
Community Details
- Property has a Home Owners Association
- Built by Focal Point Homes
- Mc Lean Hamlet Subdivision, Custom Floorplan
Listing and Financial Details
- Tax Lot 85
- Assessor Parcel Number 0292 03 0085
Map
Home Values in the Area
Average Home Value in this Area
Property History
| Date | Event | Price | Change | Sq Ft Price |
|---|---|---|---|---|
| 10/23/2024 10/23/24 | Sold | $2,920,000 | -2.5% | $433 / Sq Ft |
| 07/05/2024 07/05/24 | Price Changed | $2,995,000 | -6.4% | $444 / Sq Ft |
| 05/24/2024 05/24/24 | For Sale | $3,200,000 | -- | $474 / Sq Ft |
Tax History
| Year | Tax Paid | Tax Assessment Tax Assessment Total Assessment is a certain percentage of the fair market value that is determined by local assessors to be the total taxable value of land and additions on the property. | Land | Improvement |
|---|---|---|---|---|
| 2024 | $7,833 | $663,000 | $563,000 | $100,000 |
| 2023 | $12,411 | $1,077,780 | $556,000 | $521,780 |
| 2022 | $12,071 | $1,034,820 | $556,000 | $478,820 |
| 2021 | $11,047 | $923,290 | $488,000 | $435,290 |
| 2020 | $10,842 | $898,650 | $488,000 | $410,650 |
| 2019 | $10,745 | $890,600 | $488,000 | $402,600 |
| 2018 | $10,242 | $890,600 | $488,000 | $402,600 |
| 2017 | $9,784 | $826,320 | $488,000 | $338,320 |
| 2016 | $9,763 | $826,320 | $488,000 | $338,320 |
| 2015 | $9,660 | $848,140 | $488,000 | $360,140 |
| 2014 | $9,444 | $830,990 | $488,000 | $342,990 |
Mortgage History
| Date | Status | Loan Amount | Loan Type |
|---|---|---|---|
| Open | $1,220,000 | New Conventional |
Deed History
| Date | Type | Sale Price | Title Company |
|---|---|---|---|
| Deed | $2,920,000 | Chicago Title | |
| Warranty Deed | $1,250,000 | Champion Title & Settlements |
Similar Homes in the area
Source: Bright MLS
MLS Number: VAFX2181628
APN: 0292-03-0085
- 7916 Lewinsville Rd
- 8021 Agin Ct
- 7903 Old Falls Rd
- 8007 Lewinsville Rd
- 8104 Cawdor Ct
- 8023 Lewinsville Rd
- 7605 Timberly Ct
- 7900 Old Cedar Ct
- 1350 Northwyck Ct
- 1106 Mill Ridge
- 7507 Box Elder Ct
- 8115 Spring Hill Farm Dr
- 8301 Fox Haven Dr
- 1507 Lincoln Way Unit 301B
- 1504 Lincoln Way Unit 400
- 1504 Lincoln Way Unit 302
- 1504 Lincoln Way Unit 406
- 1504 Lincoln Way Unit 204
- 1511 Lincoln Way Unit 201
- 1530 Spring Gate Dr Unit 9310
